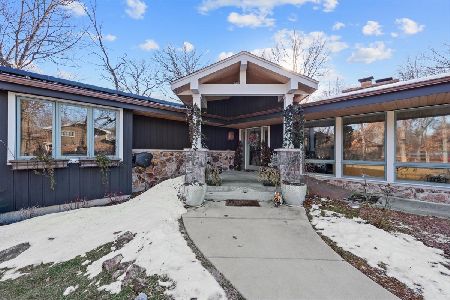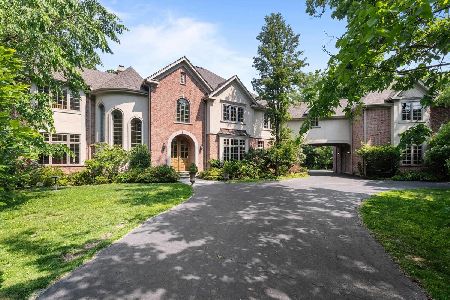1322 Knollwood Way, Riverwoods, Illinois 60015
$750,000
|
Sold
|
|
| Status: | Closed |
| Sqft: | 5,624 |
| Cost/Sqft: | $141 |
| Beds: | 7 |
| Baths: | 6 |
| Year Built: | 1967 |
| Property Taxes: | $21,653 |
| Days On Market: | 3879 |
| Lot Size: | 1,30 |
Description
This home was designed by architect Charles Page and at 5624 feet is the largest of its kind. Beautiful tongue & groove beam ceilings in living room, dining room and indoor pool. Magnificent floor to ceiling stone fireplace in living room; brick fireplace in rec room. Kitchen is huge with skylights, 8-burner stove, 4 ovens and stainless steel appliances. Stereo speakers throughout. 2 en-suite bedrooms: 1st fl master suite has beautiful, tranquil views & exit to patio; upper floor has a second en-suite plus 5 additional bedrooms. First floor laundry room and abundant closets! The basement is 1628 square feet and has a rec room, 2 showers and sauna to enhance the pool facilities, plus a work room and lots of of storage space. The entire home is repainted and has beautiful new carpeting. It is move-in ready! The thoroughly enjoyable outdoors are enhanced by several patios and a fire pit. Truly a wonderful home for the new owner. Top-rated Deerfield Schools.
Property Specifics
| Single Family | |
| — | |
| Contemporary | |
| 1967 | |
| Partial | |
| — | |
| No | |
| 1.3 |
| Lake | |
| — | |
| 0 / Not Applicable | |
| None | |
| Private Well | |
| Public Sewer | |
| 08980966 | |
| 15252070030000 |
Nearby Schools
| NAME: | DISTRICT: | DISTANCE: | |
|---|---|---|---|
|
Grade School
Wilmot Elementary School |
109 | — | |
|
Middle School
Charles J Caruso Middle School |
109 | Not in DB | |
|
High School
Deerfield High School |
113 | Not in DB | |
Property History
| DATE: | EVENT: | PRICE: | SOURCE: |
|---|---|---|---|
| 21 Apr, 2010 | Sold | $800,000 | MRED MLS |
| 3 Feb, 2010 | Under contract | $895,000 | MRED MLS |
| 8 Aug, 2009 | Listed for sale | $895,000 | MRED MLS |
| 27 Oct, 2015 | Sold | $750,000 | MRED MLS |
| 8 Sep, 2015 | Under contract | $795,000 | MRED MLS |
| 13 Jul, 2015 | Listed for sale | $795,000 | MRED MLS |
| 27 Aug, 2024 | Sold | $1,075,000 | MRED MLS |
| 13 Jul, 2024 | Under contract | $1,175,000 | MRED MLS |
| 12 Apr, 2024 | Listed for sale | $1,175,000 | MRED MLS |
Room Specifics
Total Bedrooms: 7
Bedrooms Above Ground: 7
Bedrooms Below Ground: 0
Dimensions: —
Floor Type: Carpet
Dimensions: —
Floor Type: Carpet
Dimensions: —
Floor Type: Carpet
Dimensions: —
Floor Type: —
Dimensions: —
Floor Type: —
Dimensions: —
Floor Type: —
Full Bathrooms: 6
Bathroom Amenities: —
Bathroom in Basement: 1
Rooms: Bedroom 5,Bedroom 6,Bedroom 7,Recreation Room
Basement Description: Partially Finished
Other Specifics
| 3 | |
| Concrete Perimeter | |
| Asphalt | |
| Balcony | |
| Cul-De-Sac,Landscaped,Wooded | |
| 165X300 | |
| — | |
| Full | |
| Vaulted/Cathedral Ceilings, Skylight(s), Sauna/Steam Room, Pool Indoors | |
| Double Oven, Range, Dishwasher, Refrigerator, Washer, Dryer, Disposal, Stainless Steel Appliance(s) | |
| Not in DB | |
| — | |
| — | |
| — | |
| Wood Burning |
Tax History
| Year | Property Taxes |
|---|---|
| 2010 | $19,246 |
| 2015 | $21,653 |
| 2024 | $26,213 |
Contact Agent
Nearby Similar Homes
Nearby Sold Comparables
Contact Agent
Listing Provided By
Coldwell Banker Residential









