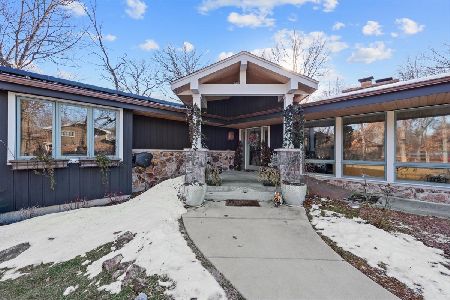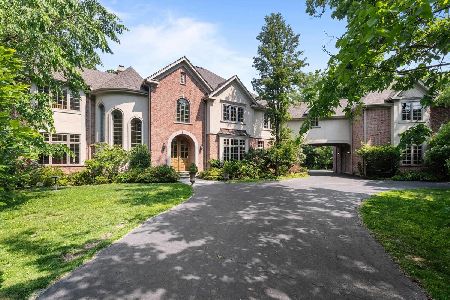2882 Riverwoods Court, Riverwoods, Illinois 60015
$620,000
|
Sold
|
|
| Status: | Closed |
| Sqft: | 3,454 |
| Cost/Sqft: | $188 |
| Beds: | 4 |
| Baths: | 3 |
| Year Built: | 1975 |
| Property Taxes: | $13,010 |
| Days On Market: | 2203 |
| Lot Size: | 1,00 |
Description
Embrace The Tranquility Of This 4 Bed/2.5 Bath Sophisticated Home Situated At The End Of A Very Private Rd. Professionally Landscaped 1 Acre Lot Tucked Quietly Back Into The Woods. 2-Story Foyer W/Unique, Designers Stairs. Astonished Open & Bright Layout Boasts Soaring Vaulted Ceilings W/Skylights. Formal Dining Rm. Gourmet Kitchen W/Brand SS Appliances, Bar Space And Island W/Designer Tile & Granite. State Of Art Powder Rm. Hardwood Floors Throughout. Luxurious Master Bedrm Suite With Large Master Closet & Lavish Master Bath W/Jacuzzi, Custom Shower & Spacious Two-Sink Vanity. Generous Size Bedrms W/Custom Closets. Large & Open Full Bath W/Two-Sink Vanity & Jacuzzi. Finished Basement W/2 Large Recreation Rms And Laundry Rm. 2-Zone Heating & Cooling System. Large Spacious Deck w/Hot Tub. Brick & Prefinished Wooden Boards Exterior. Rarely Available Your Own Private Retreat! Award Winning Deerfield Schools. Minutes From Expressway,Train & O'Hare, Shopping & All North Shore Attraction.
Property Specifics
| Single Family | |
| — | |
| Tudor | |
| 1975 | |
| Full | |
| — | |
| No | |
| 1 |
| Lake | |
| — | |
| 0 / Not Applicable | |
| None | |
| Private Well | |
| Public Sewer | |
| 10636442 | |
| 15251040050000 |
Nearby Schools
| NAME: | DISTRICT: | DISTANCE: | |
|---|---|---|---|
|
Grade School
Wilmot Elementary School |
109 | — | |
|
Middle School
Charles J Caruso Middle School |
109 | Not in DB | |
|
High School
Deerfield High School |
113 | Not in DB | |
Property History
| DATE: | EVENT: | PRICE: | SOURCE: |
|---|---|---|---|
| 15 May, 2020 | Sold | $620,000 | MRED MLS |
| 23 Feb, 2020 | Under contract | $650,000 | MRED MLS |
| 13 Feb, 2020 | Listed for sale | $650,000 | MRED MLS |
Room Specifics
Total Bedrooms: 4
Bedrooms Above Ground: 4
Bedrooms Below Ground: 0
Dimensions: —
Floor Type: Hardwood
Dimensions: —
Floor Type: Hardwood
Dimensions: —
Floor Type: Hardwood
Full Bathrooms: 3
Bathroom Amenities: Whirlpool,Separate Shower,Double Sink,Soaking Tub
Bathroom in Basement: 0
Rooms: Recreation Room
Basement Description: Finished
Other Specifics
| 2 | |
| Concrete Perimeter | |
| Asphalt | |
| Deck, Hot Tub, Stamped Concrete Patio, Fire Pit | |
| Wooded | |
| 329 X 135 | |
| — | |
| Full | |
| Vaulted/Cathedral Ceilings, Skylight(s), Hardwood Floors | |
| Range, Dishwasher, High End Refrigerator, Washer, Dryer, Disposal, Stainless Steel Appliance(s), Range Hood | |
| Not in DB | |
| — | |
| — | |
| — | |
| Wood Burning |
Tax History
| Year | Property Taxes |
|---|---|
| 2020 | $13,010 |
Contact Agent
Nearby Similar Homes
Nearby Sold Comparables
Contact Agent
Listing Provided By
Keller Williams North Shore West








