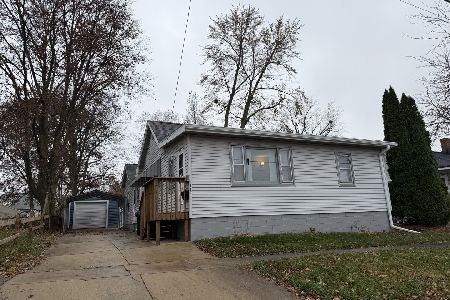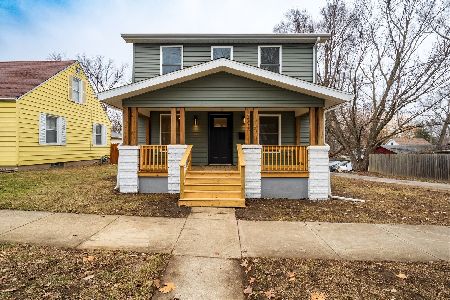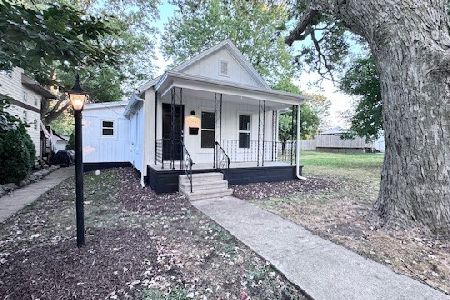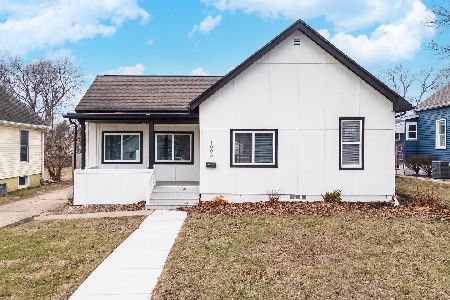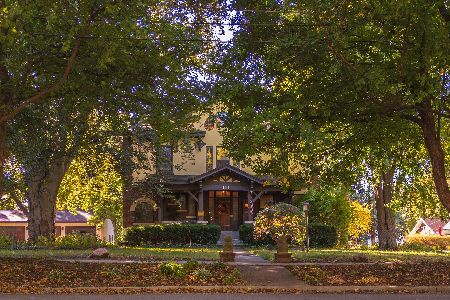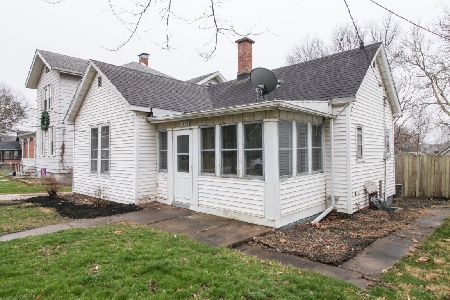1322 Mulberry, Bloomington, Illinois 61701
$57,000
|
Sold
|
|
| Status: | Closed |
| Sqft: | 920 |
| Cost/Sqft: | $72 |
| Beds: | 2 |
| Baths: | 1 |
| Year Built: | 1900 |
| Property Taxes: | $1,454 |
| Days On Market: | 5377 |
| Lot Size: | 0,00 |
Description
Terrific value near O'Neil Park & Sheridan Elementary School. Two large bedrooms, ample closet space, good quality hardwood floors, large windows. Park like backyard, very clean. Basement. See Photos.
Property Specifics
| Single Family | |
| — | |
| Ranch | |
| 1900 | |
| Full | |
| — | |
| No | |
| — |
| Mc Lean | |
| Not Applicable | |
| — / Not Applicable | |
| — | |
| Public | |
| Public Sewer | |
| 10240010 | |
| 442105253005 |
Nearby Schools
| NAME: | DISTRICT: | DISTANCE: | |
|---|---|---|---|
|
Grade School
Sheridan Elementary |
87 | — | |
|
Middle School
Bloomington Jr High |
87 | Not in DB | |
|
High School
Bloomington High School |
87 | Not in DB | |
Property History
| DATE: | EVENT: | PRICE: | SOURCE: |
|---|---|---|---|
| 17 Feb, 2012 | Sold | $57,000 | MRED MLS |
| 14 Dec, 2011 | Under contract | $65,900 | MRED MLS |
| 27 Apr, 2011 | Listed for sale | $74,900 | MRED MLS |
| 10 May, 2023 | Sold | $54,000 | MRED MLS |
| 9 Apr, 2023 | Under contract | $60,000 | MRED MLS |
| 5 Apr, 2023 | Listed for sale | $60,000 | MRED MLS |
| 15 Nov, 2023 | Sold | $92,000 | MRED MLS |
| 8 Oct, 2023 | Under contract | $90,000 | MRED MLS |
| — | Last price change | $89,000 | MRED MLS |
| 11 Sep, 2023 | Listed for sale | $89,000 | MRED MLS |
Room Specifics
Total Bedrooms: 2
Bedrooms Above Ground: 2
Bedrooms Below Ground: 0
Dimensions: —
Floor Type: Hardwood
Full Bathrooms: 1
Bathroom Amenities: —
Bathroom in Basement: —
Rooms: Other Room,Enclosed Porch
Basement Description: Unfinished
Other Specifics
| 1 | |
| — | |
| — | |
| Porch | |
| Fenced Yard | |
| 50X112 | |
| — | |
| — | |
| First Floor Full Bath | |
| Refrigerator, Range, Washer, Dryer, Microwave | |
| Not in DB | |
| — | |
| — | |
| — | |
| — |
Tax History
| Year | Property Taxes |
|---|---|
| 2012 | $1,454 |
| 2023 | $2,069 |
| 2023 | $2,260 |
Contact Agent
Nearby Similar Homes
Nearby Sold Comparables
Contact Agent
Listing Provided By
RE/MAX Choice

