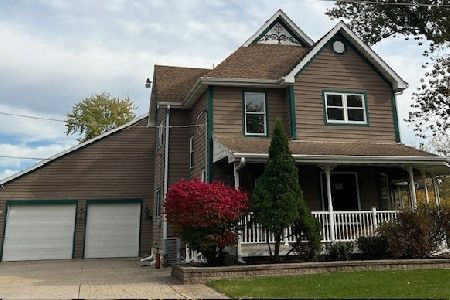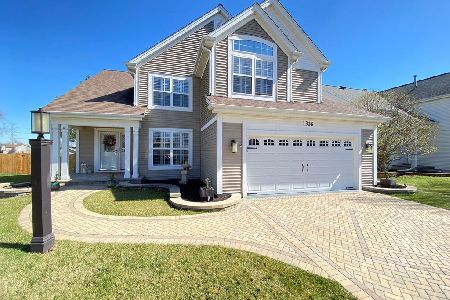1322 Pennsbury Lane, Aurora, Illinois 60502
$324,000
|
Sold
|
|
| Status: | Closed |
| Sqft: | 1,926 |
| Cost/Sqft: | $175 |
| Beds: | 4 |
| Baths: | 3 |
| Year Built: | 1997 |
| Property Taxes: | $8,291 |
| Days On Market: | 3413 |
| Lot Size: | 0,16 |
Description
Beautiful-4 BR home has been well cared for and is on a PREMIUM LOT backing to an open field w/park adjacent. Enjoy the beautiful brick patio that comes complete with a natural gas grill & gazebo in a meticulously maintained, fenced yard. This home has many upgrades including the light fixtures throughout, granite counters in kitchen, a whole home speaker system, 2 nicely remodeled bathrooms, newer siding/roof/gutters, a beautifully finished basement; complete with a bar, storage room and additional closets for storage. You won't want to miss seeing this one! Sellers will purchase 1 yr home warranty! (1st floor BR currently being used as an office & does not have a closet)
Property Specifics
| Single Family | |
| — | |
| — | |
| 1997 | |
| Full | |
| — | |
| No | |
| 0.16 |
| Du Page | |
| Cambridge Chase | |
| 225 / Annual | |
| Other | |
| Public | |
| Public Sewer | |
| 09309856 | |
| 0708308015 |
Nearby Schools
| NAME: | DISTRICT: | DISTANCE: | |
|---|---|---|---|
|
Grade School
Young Elementary School |
204 | — | |
|
Middle School
Granger Middle School |
204 | Not in DB | |
|
High School
Metea Valley High School |
204 | Not in DB | |
Property History
| DATE: | EVENT: | PRICE: | SOURCE: |
|---|---|---|---|
| 2 Nov, 2016 | Sold | $324,000 | MRED MLS |
| 16 Aug, 2016 | Under contract | $337,000 | MRED MLS |
| 8 Aug, 2016 | Listed for sale | $337,000 | MRED MLS |
| 1 Aug, 2024 | Under contract | $0 | MRED MLS |
| 8 Jul, 2024 | Listed for sale | $0 | MRED MLS |
Room Specifics
Total Bedrooms: 4
Bedrooms Above Ground: 4
Bedrooms Below Ground: 0
Dimensions: —
Floor Type: Carpet
Dimensions: —
Floor Type: Carpet
Dimensions: —
Floor Type: Hardwood
Full Bathrooms: 3
Bathroom Amenities: Double Sink
Bathroom in Basement: 0
Rooms: Foyer,Recreation Room
Basement Description: Finished
Other Specifics
| 2 | |
| Concrete Perimeter | |
| Asphalt | |
| Porch, Brick Paver Patio | |
| Fenced Yard,Irregular Lot,Park Adjacent | |
| 67X110 | |
| Unfinished | |
| Full | |
| Vaulted/Cathedral Ceilings, Bar-Dry, Hardwood Floors, First Floor Bedroom, First Floor Laundry | |
| Range, Microwave, Dishwasher, Refrigerator, Freezer, Disposal, Stainless Steel Appliance(s) | |
| Not in DB | |
| Sidewalks, Street Lights, Street Paved | |
| — | |
| — | |
| Wood Burning |
Tax History
| Year | Property Taxes |
|---|---|
| 2016 | $8,291 |
Contact Agent
Nearby Similar Homes
Nearby Sold Comparables
Contact Agent
Listing Provided By
KETTLEY & CO, REALTORS






