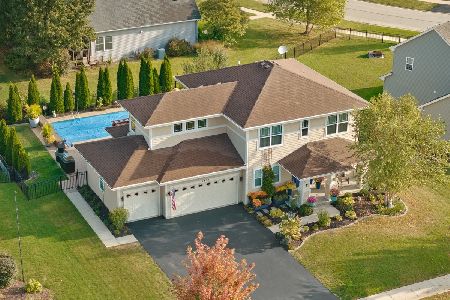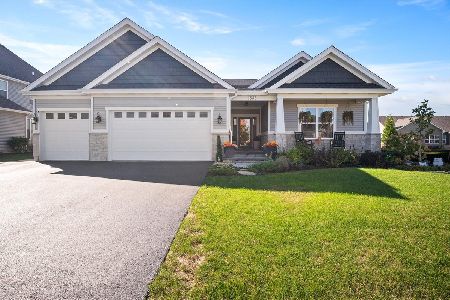1322 Souders Avenue, Elburn, Illinois 60119
$375,000
|
Sold
|
|
| Status: | Closed |
| Sqft: | 2,580 |
| Cost/Sqft: | $147 |
| Beds: | 3 |
| Baths: | 4 |
| Year Built: | 2006 |
| Property Taxes: | $12,863 |
| Days On Market: | 2076 |
| Lot Size: | 0,23 |
Description
This beautiful ranch home with just over 4500 SF of living space has it all. 12 ft. ceilings, extensive millwork, hard wood floors, finished basement and unique touches throughout! With 4 bedrooms and 3.1 baths this home starts to impress at the curb with it's brick and stone exterior and mature professional landscaping. Inside there is an immediate wow factor as the family room pulls focus from the foyer with it's vaulted/ beamed ceiling, and gorgeous fireplace flanked by windows. The Dining room is to your right with a large arched window, crown molding and chair rail. The expansive kitchen has an extra large eat in area with an abundance of cabinetry, wine rack, granite, walk in pantry, stainless steel appliances, double ovens and breakfast bar. The master bedroom has a tray ceiling and walk in closet. The master bath features a jetted tub, separate shower, dual sinks, vanity and skylight for plenty of natural light! 2 other large first floor bedrooms share a jack and jill bath. The finished basement with 9' ceilings has a large open space to do with as you please! You'll also find large dry bar for entertaining, or homework station complete with with an abundance of outlets, full surround sound, pre-wired for projection screen, large storage area with a utility sink, 2 battery back-up sump pumps, and a 4th bedroom and full bath all in the lower level. The heated 3 car garage has attic access with pull down stairs with plenty of storage space. The back yard is fully fenced in so you can relax and enjoy your deck. Quick close possible, home warranty included! Lovely neighborhood with walking/ biking trails, ponds, open space, walk to elementary school, new park, minutes to Metra and I-88! Come see for yourself!
Property Specifics
| Single Family | |
| — | |
| Ranch | |
| 2006 | |
| Full | |
| — | |
| No | |
| 0.23 |
| Kane | |
| Blackberry Creek | |
| 225 / Annual | |
| Insurance | |
| Public | |
| Public Sewer | |
| 10728796 | |
| 1109323007 |
Nearby Schools
| NAME: | DISTRICT: | DISTANCE: | |
|---|---|---|---|
|
Grade School
Blackberry Creek Elementary Scho |
302 | — | |
|
Middle School
Harter Middle School |
302 | Not in DB | |
|
High School
Kaneland High School |
302 | Not in DB | |
Property History
| DATE: | EVENT: | PRICE: | SOURCE: |
|---|---|---|---|
| 14 Aug, 2020 | Sold | $375,000 | MRED MLS |
| 16 Jul, 2020 | Under contract | $380,000 | MRED MLS |
| — | Last price change | $390,000 | MRED MLS |
| 29 May, 2020 | Listed for sale | $390,000 | MRED MLS |























Room Specifics
Total Bedrooms: 4
Bedrooms Above Ground: 3
Bedrooms Below Ground: 1
Dimensions: —
Floor Type: Carpet
Dimensions: —
Floor Type: Carpet
Dimensions: —
Floor Type: Carpet
Full Bathrooms: 4
Bathroom Amenities: Whirlpool,Separate Shower,Double Sink,Full Body Spray Shower,Double Shower
Bathroom in Basement: 1
Rooms: Great Room
Basement Description: Finished
Other Specifics
| 3 | |
| — | |
| Asphalt | |
| — | |
| — | |
| 84X120 | |
| Pull Down Stair | |
| Full | |
| Vaulted/Cathedral Ceilings, Skylight(s), Bar-Dry, Hardwood Floors, First Floor Bedroom, First Floor Laundry | |
| Double Oven, Range, Microwave, Dishwasher, Refrigerator, Washer, Dryer, Disposal, Stainless Steel Appliance(s), Cooktop, Built-In Oven | |
| Not in DB | |
| Park, Lake, Curbs, Sidewalks | |
| — | |
| — | |
| Gas Log, Gas Starter |
Tax History
| Year | Property Taxes |
|---|---|
| 2020 | $12,863 |
Contact Agent
Nearby Similar Homes
Nearby Sold Comparables
Contact Agent
Listing Provided By
Baird & Warner Fox Valley - Geneva







