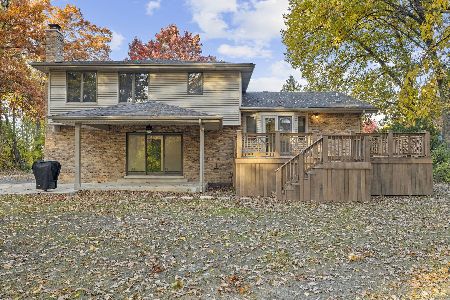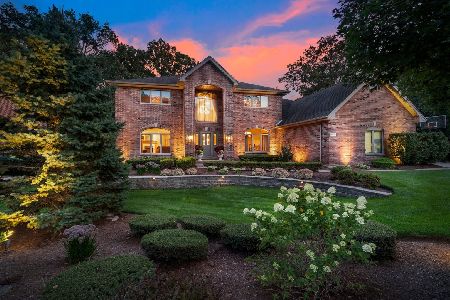13221 Hidden Valley Drive, Homer Glen, Illinois 60491
$425,000
|
Sold
|
|
| Status: | Closed |
| Sqft: | 4,644 |
| Cost/Sqft: | $95 |
| Beds: | 4 |
| Baths: | 3 |
| Year Built: | 1996 |
| Property Taxes: | $12,814 |
| Days On Market: | 2029 |
| Lot Size: | 0,42 |
Description
SOUGHT AFTER HIDDEN VALLEY! BEAUTIFUL, stately BRICK Georgian - on one of the most PICTURESQUE WOODED settings in the community - boasts FOUR spacious bedrooms plus a large MAIN FLOOR OFFICE/OPTIONAL 5th BEDROOM, NEW ROOF (~September 2018), granite, island and stainless steel appliances in the spacious kitchen, HARDWOOD FLOORS, beautiful family room with custom fireplace (wood burning and gas starter), lovely dining room with wainscoting, separate living room, sculptured ceiling, upgraded master bath with separate shower and dual sinks, large deck looking out to ~ 100 year old oak trees. Full, FINISHED LOOKOUT BASEMENT with rec room, work area and manufactured floors. 2 hot water heaters (40 and 50 gallon), back-up sump pump. Quality built home by Riordan & Murphy, who also completed the bathroom and kitchen remodels. Three floors of living space! Three car garage. Conveniently located just minutes to schools, 355, 80, commuter train & more! Very well maintained. Wooded splendor! One of the few communities in Homer Glen with these lot sizes AND sidewalks!
Property Specifics
| Single Family | |
| — | |
| Georgian | |
| 1996 | |
| Full,English | |
| EMYVALE - BRICK GEORGIAN | |
| No | |
| 0.42 |
| Will | |
| Hidden Valley Estates | |
| — / Not Applicable | |
| None | |
| Public | |
| Public Sewer | |
| 10781824 | |
| 6052310400300000 |
Nearby Schools
| NAME: | DISTRICT: | DISTANCE: | |
|---|---|---|---|
|
High School
Lockport Township High School |
205 | Not in DB | |
Property History
| DATE: | EVENT: | PRICE: | SOURCE: |
|---|---|---|---|
| 25 Sep, 2020 | Sold | $425,000 | MRED MLS |
| 12 Aug, 2020 | Under contract | $440,000 | MRED MLS |
| — | Last price change | $445,000 | MRED MLS |
| 14 Jul, 2020 | Listed for sale | $445,000 | MRED MLS |
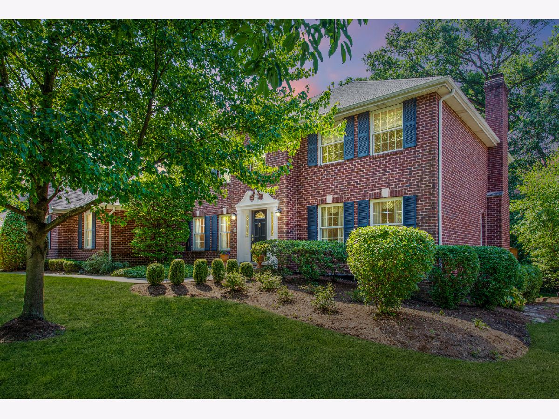
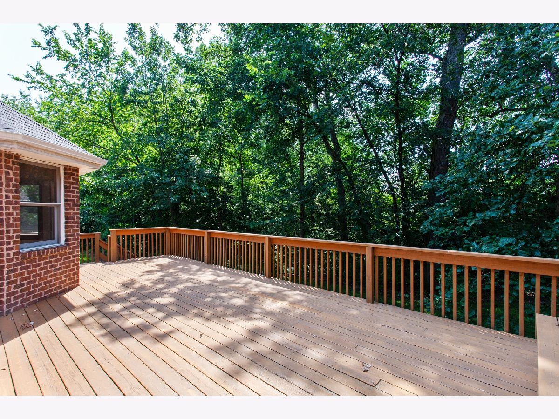
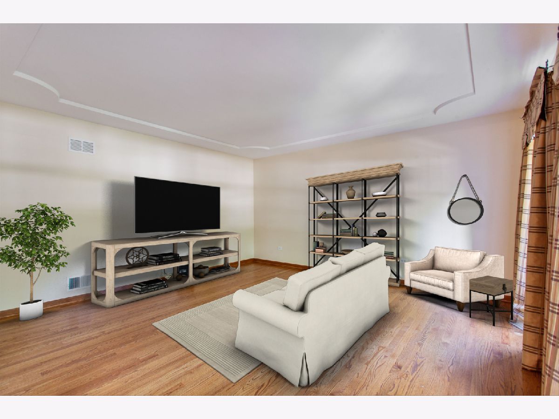
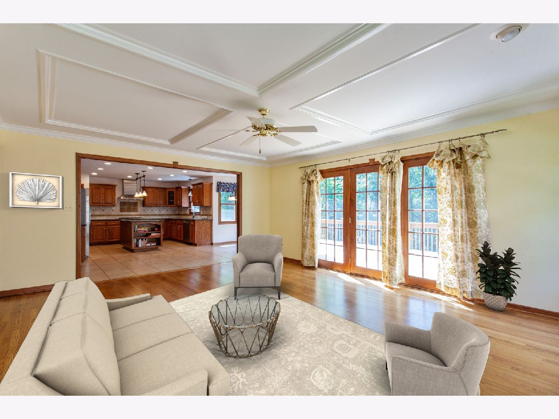
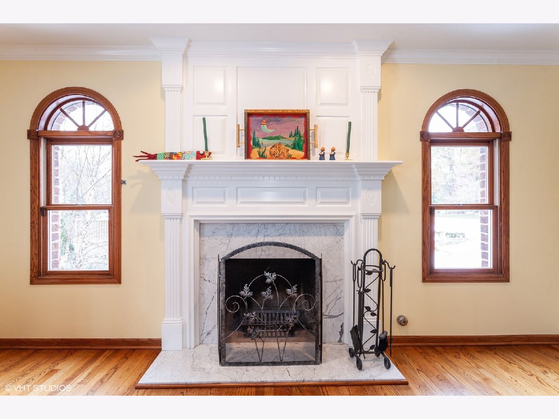
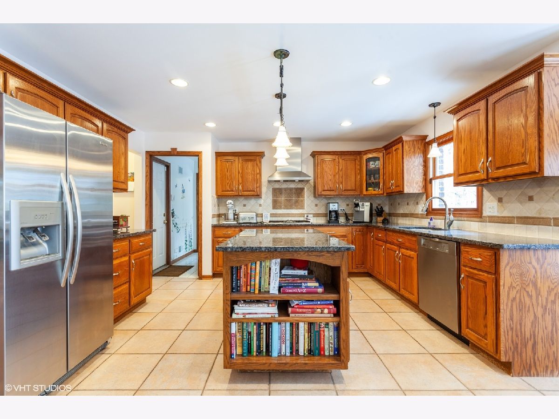
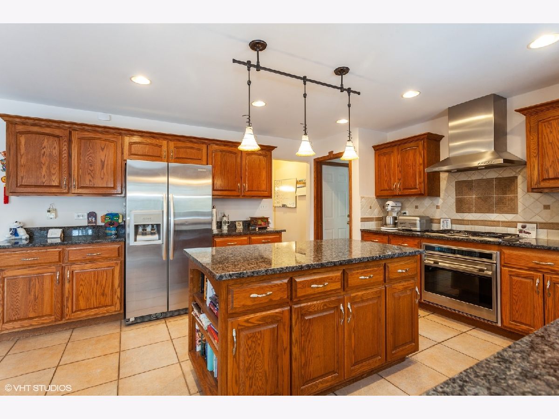
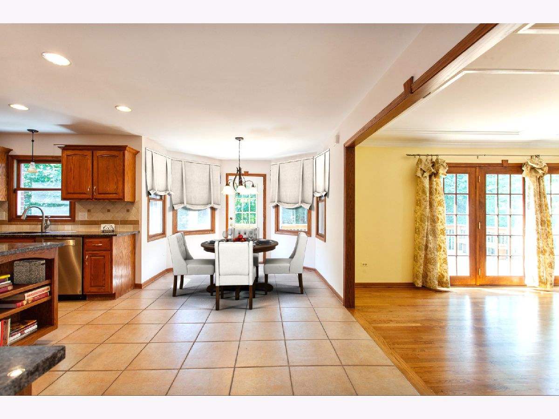

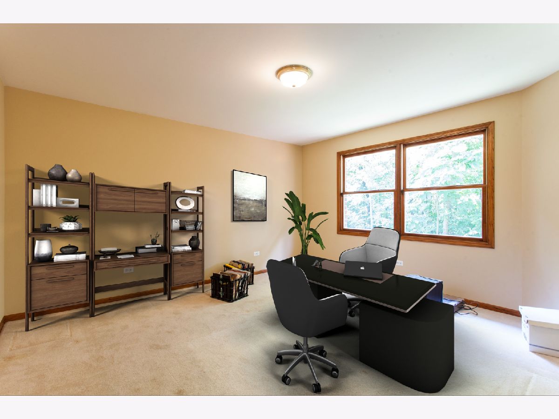
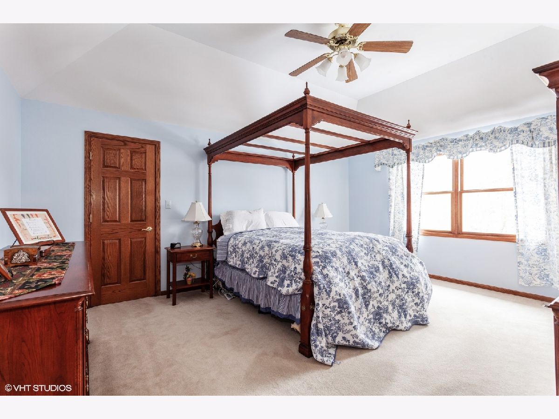
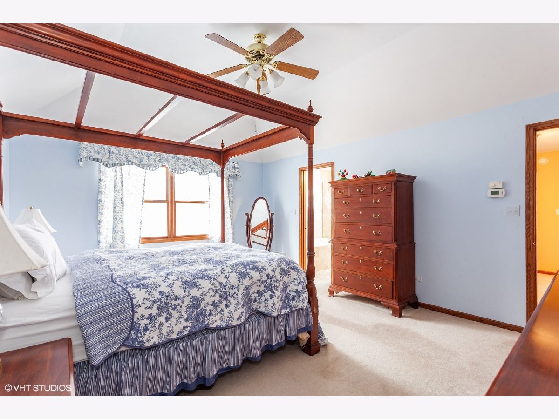
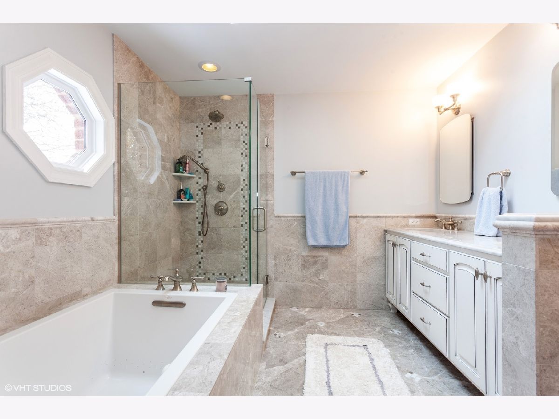

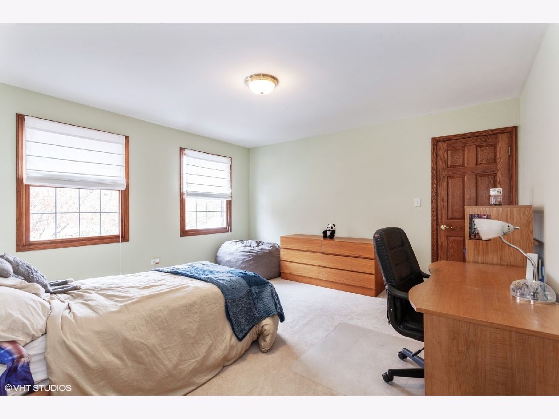

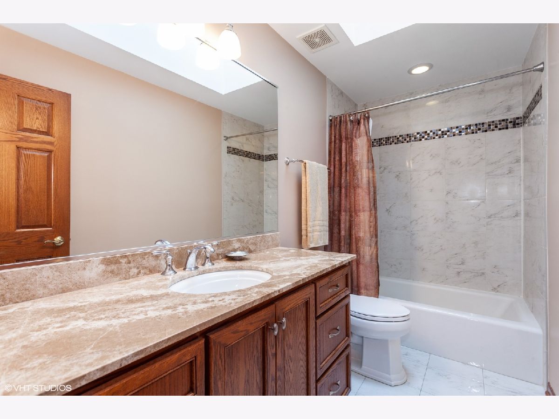



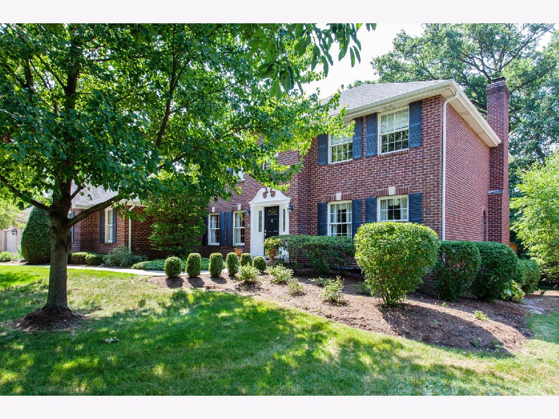

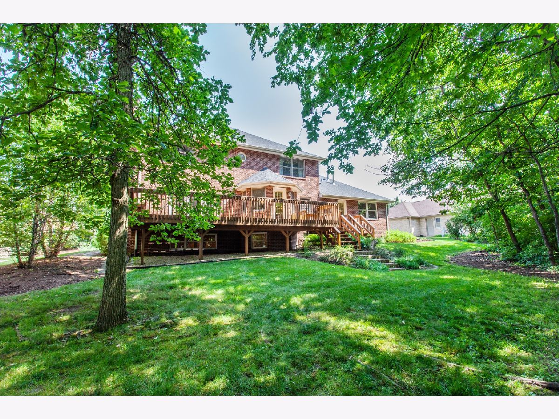


Room Specifics
Total Bedrooms: 4
Bedrooms Above Ground: 4
Bedrooms Below Ground: 0
Dimensions: —
Floor Type: Carpet
Dimensions: —
Floor Type: Carpet
Dimensions: —
Floor Type: Carpet
Full Bathrooms: 3
Bathroom Amenities: Separate Shower,Double Sink
Bathroom in Basement: 0
Rooms: Recreation Room,Office,Storage,Eating Area
Basement Description: Finished
Other Specifics
| 3 | |
| — | |
| Concrete | |
| Deck | |
| Wooded,Mature Trees | |
| 99.2 X 170.3 X 98.7 X 170. | |
| — | |
| Full | |
| Hardwood Floors, Wood Laminate Floors, First Floor Bedroom, First Floor Laundry, Walk-In Closet(s) | |
| Range, Dishwasher, Refrigerator, Washer, Dryer, Range Hood | |
| Not in DB | |
| Curbs, Street Lights, Street Paved | |
| — | |
| — | |
| Wood Burning, Gas Starter |
Tax History
| Year | Property Taxes |
|---|---|
| 2020 | $12,814 |
Contact Agent
Nearby Sold Comparables
Contact Agent
Listing Provided By
Coldwell Banker Realty

