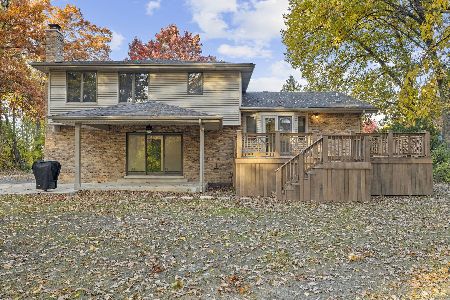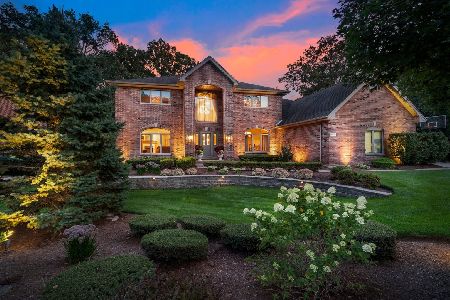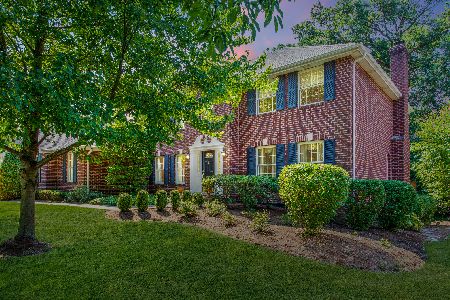13230 Hidden Valley Drive, Homer Glen, Illinois 60491
$520,000
|
Sold
|
|
| Status: | Closed |
| Sqft: | 4,034 |
| Cost/Sqft: | $133 |
| Beds: | 5 |
| Baths: | 6 |
| Year Built: | 1997 |
| Property Taxes: | $13,351 |
| Days On Market: | 2432 |
| Lot Size: | 0,46 |
Description
ELEGANT BEAUTY AND IMPRESSIVE CURB APPEAL in this all brick masterpiece in the desirable Hidden Valley Estates. There is only one way into this private and quiet neighborhood so the only traffic you will see is the school bus and your local mail carrier. The professionally landscaped corner lot has been meticulously maintained with GORGEOUS perennials, manicured shrubbery and stately mature trees. Large and open rooms throughout including a SOARING, TWO STORY GREAT ROOM with custom, floor to ceiling fireplace and a MASSIVE WALL of WINDOWS to let in TONS OF LIGHT and all the beauty of the back yard. Like to cook? Then you will LOVE the top of the line Viking oven/stove and Sub-Zero Fridge. The spacious master suite includes a lovely sitting area, ENORMOUS WALK IN CLOSET and an additional bonus room. In the large back yard you will find a spacious brick patio AND a BEAUTIFUL OUTDOOR KITCHEN with granite, gas grill and gas fire feature! This is the DREAM HOME you have been looking for!
Property Specifics
| Single Family | |
| — | |
| Traditional | |
| 1997 | |
| Full | |
| — | |
| No | |
| 0.46 |
| Will | |
| — | |
| 0 / Not Applicable | |
| None | |
| Lake Michigan | |
| Public Sewer | |
| 10407874 | |
| 1605231020030000 |
Property History
| DATE: | EVENT: | PRICE: | SOURCE: |
|---|---|---|---|
| 24 Nov, 2014 | Sold | $440,000 | MRED MLS |
| 24 Oct, 2014 | Under contract | $499,900 | MRED MLS |
| — | Last price change | $524,900 | MRED MLS |
| 21 Feb, 2014 | Listed for sale | $587,000 | MRED MLS |
| 30 Oct, 2019 | Sold | $520,000 | MRED MLS |
| 30 Sep, 2019 | Under contract | $535,000 | MRED MLS |
| — | Last price change | $549,000 | MRED MLS |
| 7 Jun, 2019 | Listed for sale | $549,000 | MRED MLS |
Room Specifics
Total Bedrooms: 5
Bedrooms Above Ground: 5
Bedrooms Below Ground: 0
Dimensions: —
Floor Type: Hardwood
Dimensions: —
Floor Type: Hardwood
Dimensions: —
Floor Type: Hardwood
Dimensions: —
Floor Type: —
Full Bathrooms: 6
Bathroom Amenities: Whirlpool,Separate Shower,Steam Shower
Bathroom in Basement: 1
Rooms: Bedroom 5,Breakfast Room,Recreation Room
Basement Description: Finished,Exterior Access
Other Specifics
| 3 | |
| Concrete Perimeter | |
| Concrete | |
| — | |
| Corner Lot,Landscaped,Wooded | |
| 110X169X109X169 | |
| Unfinished | |
| Full | |
| Bar-Dry, Hardwood Floors, First Floor Bedroom, In-Law Arrangement, First Floor Laundry, First Floor Full Bath | |
| Double Oven, Range, Microwave, Dishwasher, High End Refrigerator, Bar Fridge, Washer, Dryer, Disposal, Indoor Grill, Stainless Steel Appliance(s), Wine Refrigerator | |
| Not in DB | |
| Street Lights, Street Paved | |
| — | |
| — | |
| Wood Burning, Gas Log |
Tax History
| Year | Property Taxes |
|---|---|
| 2014 | $15,014 |
| 2019 | $13,351 |
Contact Agent
Nearby Sold Comparables
Contact Agent
Listing Provided By
Keller Williams Preferred Rlty







