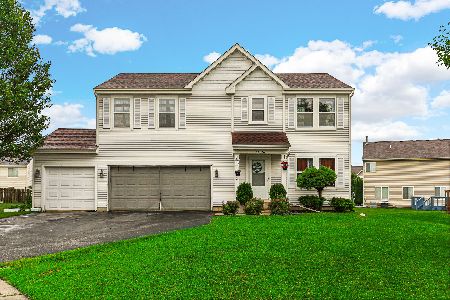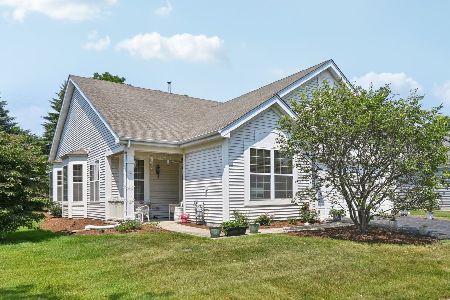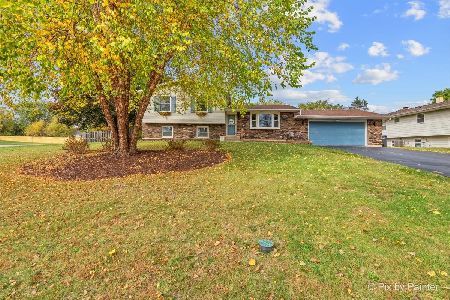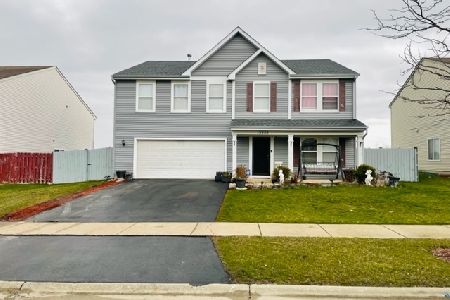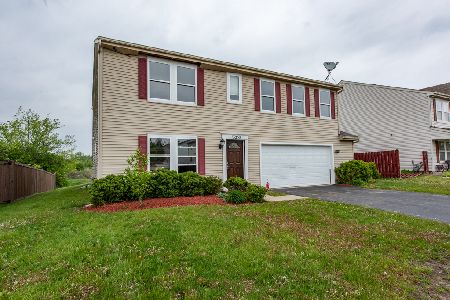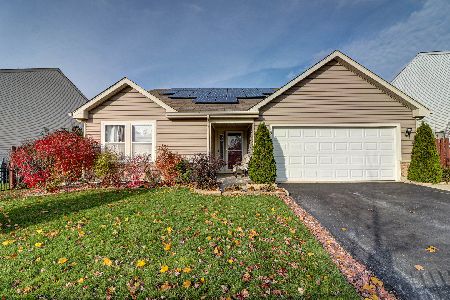13222 Bucksburn Lane, Beach Park, Illinois 60083
$376,000
|
Sold
|
|
| Status: | Closed |
| Sqft: | 2,843 |
| Cost/Sqft: | $125 |
| Beds: | 5 |
| Baths: | 3 |
| Year Built: | 2006 |
| Property Taxes: | $7,360 |
| Days On Market: | 239 |
| Lot Size: | 0,18 |
Description
Welcome to 13222 Bucksburn Lane in the Cambridge at Heatherstone subdivision, a spacious retreat with curb appeal, where the beauty of nature meets the comfort of home. With the backyard overlooking a peaceful preserve, this home offers gorgeous views that soothe the soul. With approximately 2,843 square feet of well-planned living space, this residence provides room to breathe, grow, and gather. Five generously sized bedrooms grace the upper level, while a dedicated office on the main floor provides the perfect space for remote work, creativity, or quiet study. The heart of the home is a beautifully remodeled kitchen, where granite countertops, a center island, and stainless steel appliances invite you to cook and connect. Just off the kitchen, a gas-log fireplace warms the living space, making it easy to imagine cozy evenings with loved ones. The bathrooms have been thoughtfully updated, with the primary suite offering not only a spa-like master bath but also tranquil views of the backyard oasis. Upstairs laundry adds convenience, and ample storage throughout ensures everything has its place. Step outside to discover a stunning concrete patio, the ideal spot for morning coffee or twilight dinners, all within the privacy of a fully fenced yard. The new asphalt roof, installed in 2020, adds value and peace of mind. Located within the sought-after Beach Park School District, this home is a rare blend of space, function, and potential. While the home is being sold **as-is** and could benefit from a bit of tender care, it presents a beautiful canvas for your vision. With a solid foundation and so much space to offer-even without a basement-13222 Bucksburn Lane is ready to welcome its next chapter. Come experience its quiet charm and imagine all it could become.
Property Specifics
| Single Family | |
| — | |
| — | |
| 2006 | |
| — | |
| — | |
| No | |
| 0.18 |
| Lake | |
| Cambridge At Heatherstone | |
| 225 / Annual | |
| — | |
| — | |
| — | |
| 12401510 | |
| 03252090130000 |
Property History
| DATE: | EVENT: | PRICE: | SOURCE: |
|---|---|---|---|
| 28 Jul, 2018 | Sold | $185,000 | MRED MLS |
| 12 Apr, 2018 | Under contract | $190,000 | MRED MLS |
| — | Last price change | $185,000 | MRED MLS |
| 5 Oct, 2017 | Listed for sale | $217,500 | MRED MLS |
| 7 Jun, 2022 | Sold | $320,000 | MRED MLS |
| 30 Apr, 2022 | Under contract | $315,000 | MRED MLS |
| 18 Apr, 2022 | Listed for sale | $315,000 | MRED MLS |
| 25 Jul, 2025 | Sold | $376,000 | MRED MLS |
| 30 Jun, 2025 | Under contract | $355,000 | MRED MLS |
| 23 Jun, 2025 | Listed for sale | $355,000 | MRED MLS |
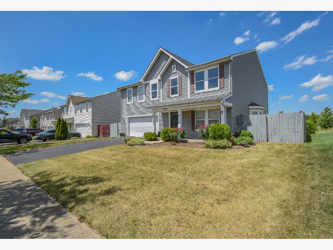
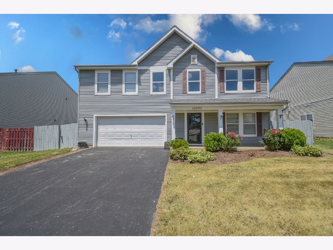
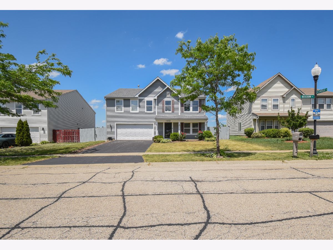
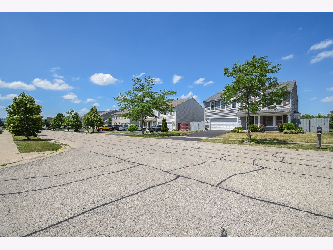
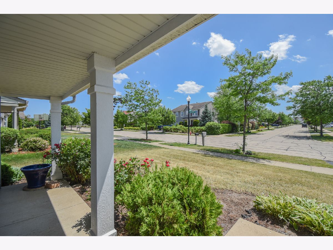
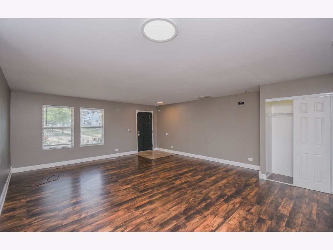
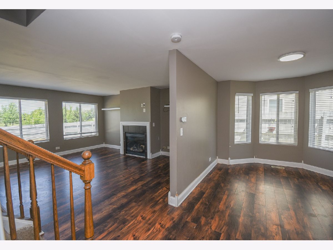
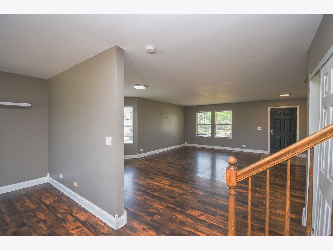
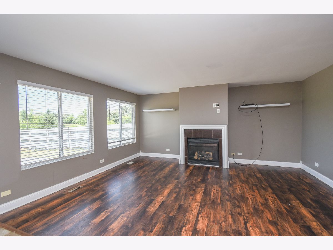
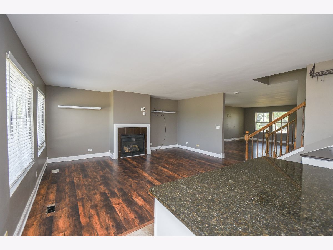
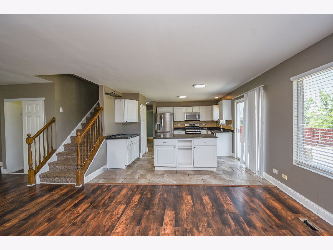
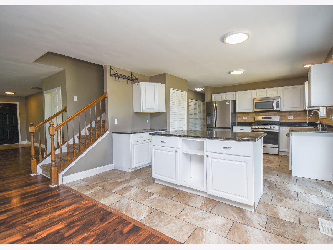
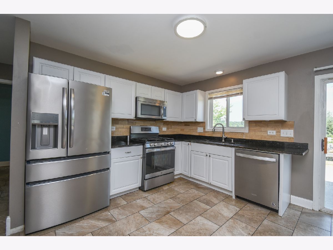
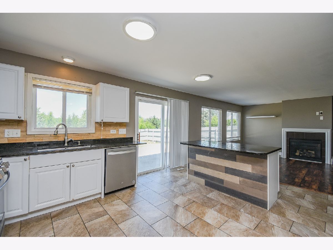
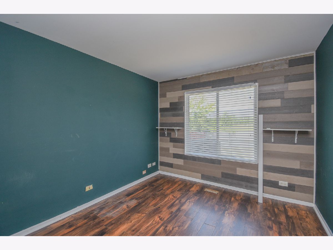
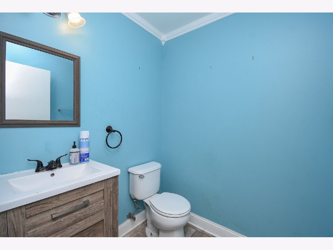
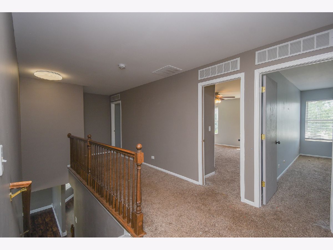
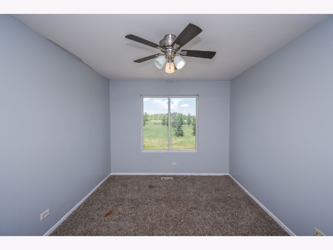
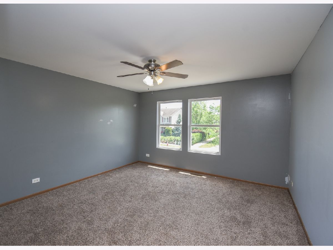
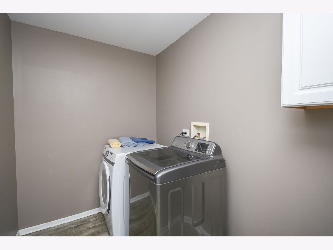
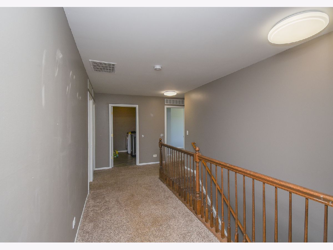
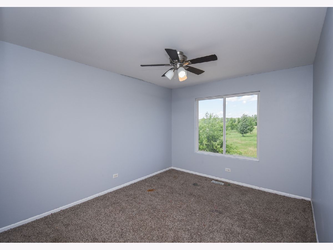
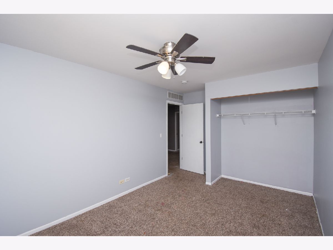
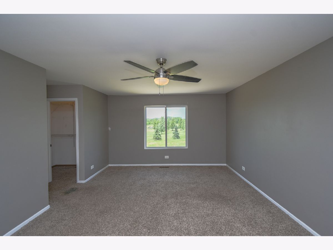
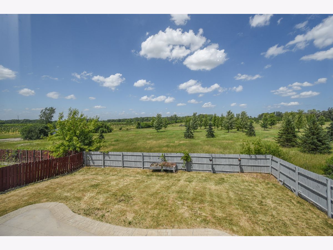
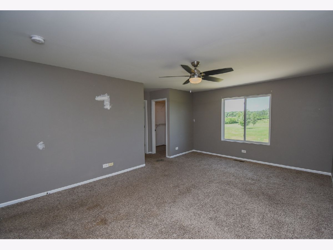
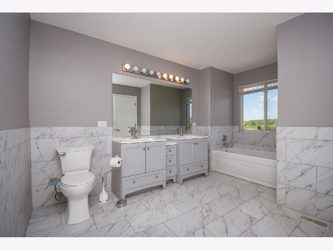
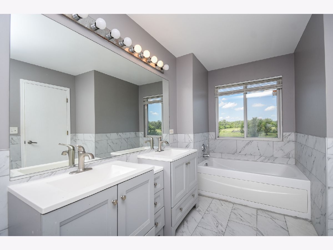
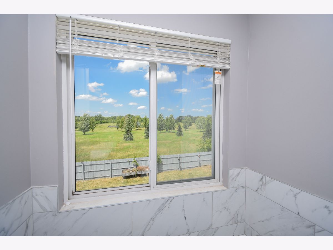
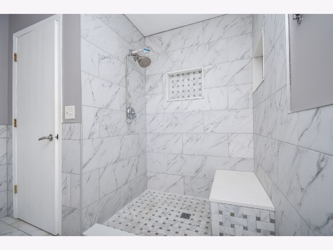
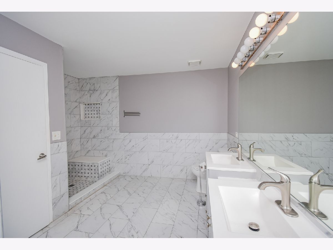
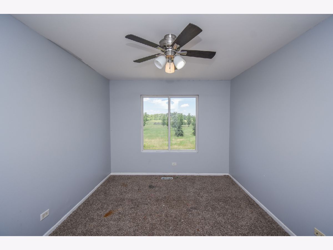
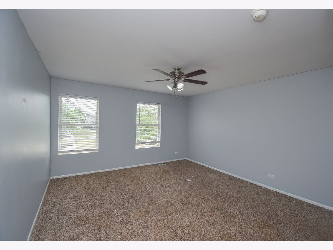
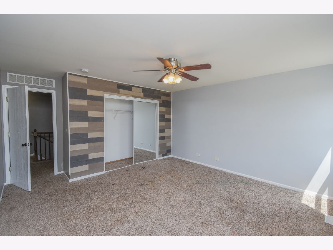
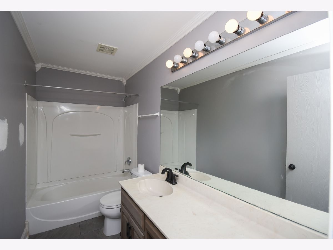
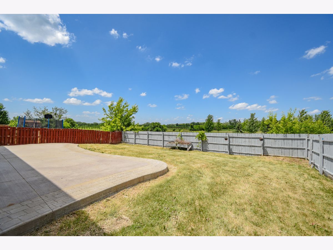
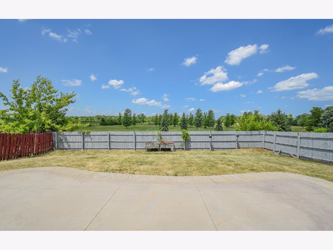
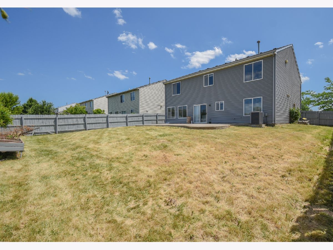
Room Specifics
Total Bedrooms: 5
Bedrooms Above Ground: 5
Bedrooms Below Ground: 0
Dimensions: —
Floor Type: —
Dimensions: —
Floor Type: —
Dimensions: —
Floor Type: —
Dimensions: —
Floor Type: —
Full Bathrooms: 3
Bathroom Amenities: Whirlpool,Separate Shower,Double Sink
Bathroom in Basement: 0
Rooms: —
Basement Description: —
Other Specifics
| 2.5 | |
| — | |
| — | |
| — | |
| — | |
| 60 X 130 | |
| Full,Unfinished | |
| — | |
| — | |
| — | |
| Not in DB | |
| — | |
| — | |
| — | |
| — |
Tax History
| Year | Property Taxes |
|---|---|
| 2018 | $7,743 |
| 2022 | $6,757 |
| 2025 | $7,360 |
Contact Agent
Nearby Similar Homes
Nearby Sold Comparables
Contact Agent
Listing Provided By
Compass

