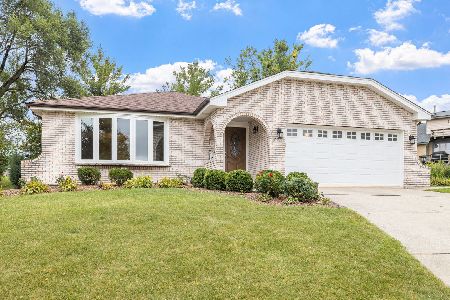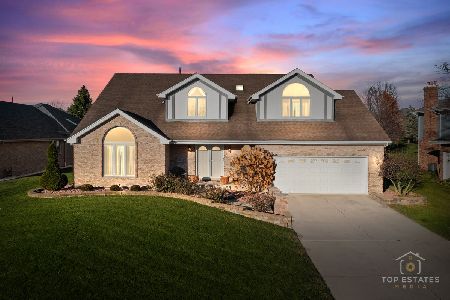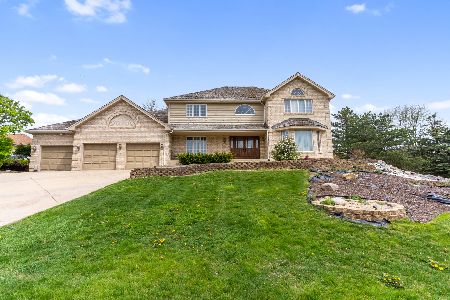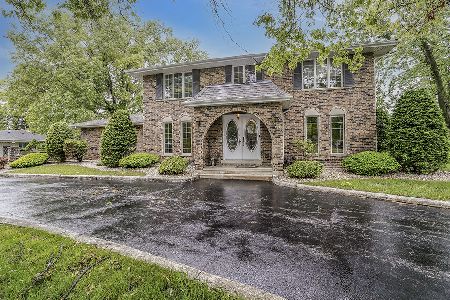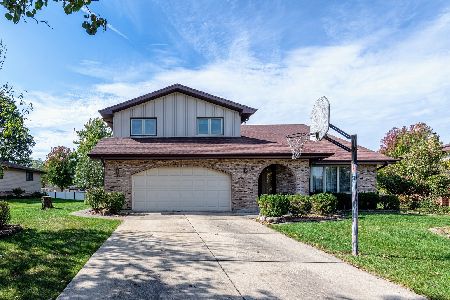13226 Hiawatha Drive, Homer Glen, Illinois 60491
$350,000
|
Sold
|
|
| Status: | Closed |
| Sqft: | 2,211 |
| Cost/Sqft: | $158 |
| Beds: | 3 |
| Baths: | 3 |
| Year Built: | 1987 |
| Property Taxes: | $7,861 |
| Days On Market: | 1762 |
| Lot Size: | 0,30 |
Description
WONDERFUL HOME in a GREAT NEIGHBORHOOD! As you enter this lovely home you will immediately notice some of the fine details such as the gorgeous inlay tile floor in the foyer, hardwood floors in the formal dining room, front living room and kitchen and crown molding in both the dining room and living room. Classic french doors lead from the living room into the family for great flow and functionality. The spacious family room contains a corner brick fireplace and doors leading out to one of two private outdoor patios. The kitchen with eating area has been nicely updated with granite counter tops, stone backsplash, stainless steel appliances and tons of cabinet space. Five steps lead you up to the second level where you will find three spacious bedrooms and two full baths. All bathrooms in the home have been recently updated including a shared bath with dual sinks, separate shower and modern soaker tub. There is also a spacious finished basement with large recreation room, additional bedroom/office space and TONS of storage in the expansive crawl space. Outside is an ABSOLUTELY GORGEOUS, professionally landscaped, fenced in yard with mature trees, finely manicured shrubbery and LUSH perennial flowers and plants. All of this on a large, corner lot in a great location close to shopping, schools, transportation and dining. So much to love! Come make this one yours today!
Property Specifics
| Single Family | |
| — | |
| — | |
| 1987 | |
| Partial | |
| — | |
| No | |
| 0.3 |
| Will | |
| — | |
| — / Not Applicable | |
| None | |
| Public | |
| Public Sewer | |
| 10972691 | |
| 1605021080070000 |
Nearby Schools
| NAME: | DISTRICT: | DISTANCE: | |
|---|---|---|---|
|
High School
Lockport Township High School |
205 | Not in DB | |
Property History
| DATE: | EVENT: | PRICE: | SOURCE: |
|---|---|---|---|
| 31 Mar, 2021 | Sold | $350,000 | MRED MLS |
| 28 Feb, 2021 | Under contract | $350,000 | MRED MLS |
| — | Last price change | $379,000 | MRED MLS |
| 18 Feb, 2021 | Listed for sale | $379,000 | MRED MLS |
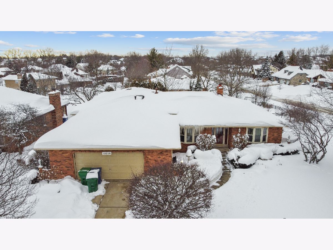
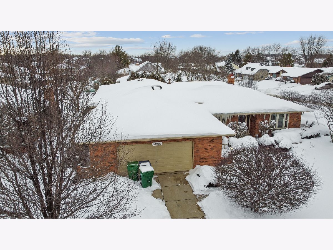
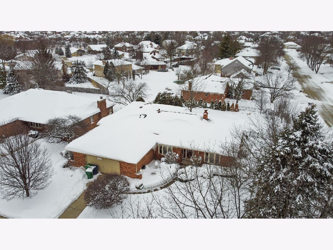
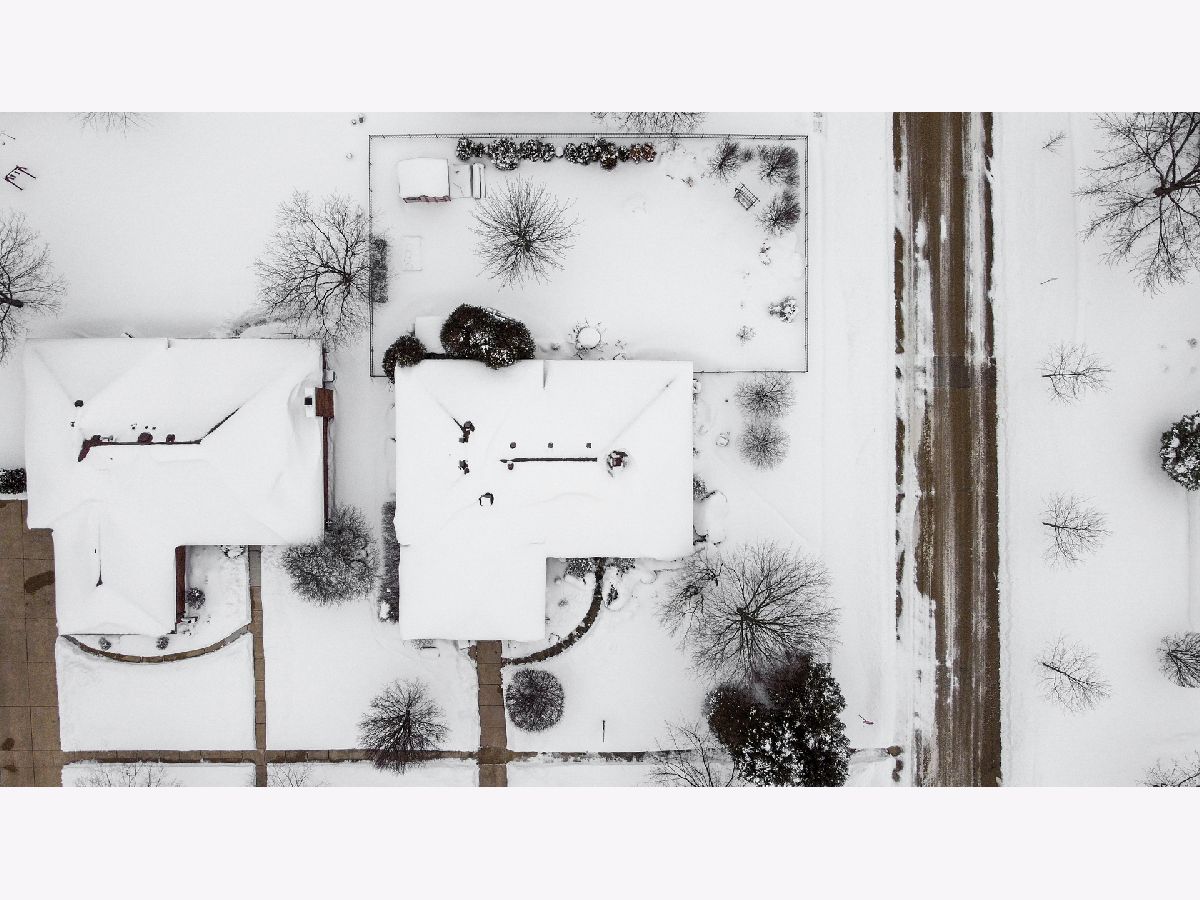
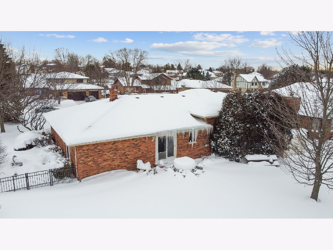
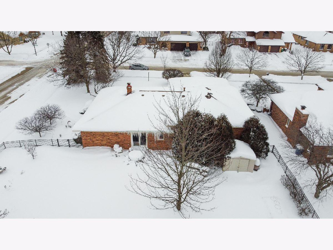
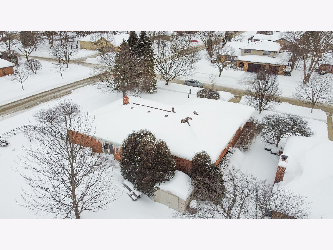
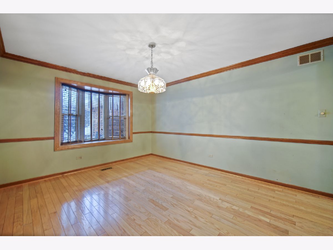
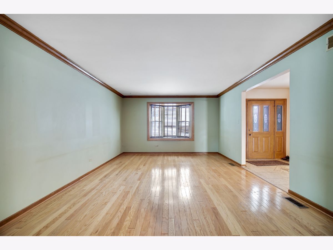
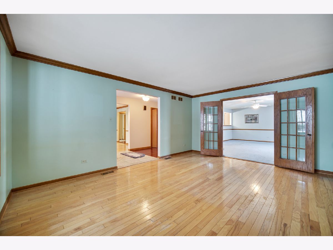
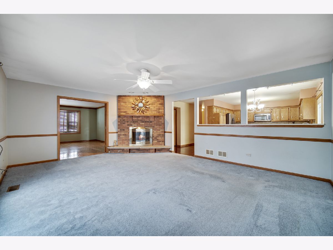
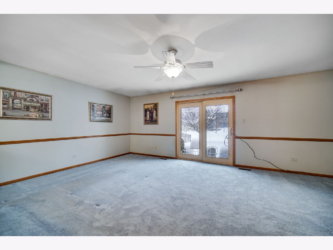
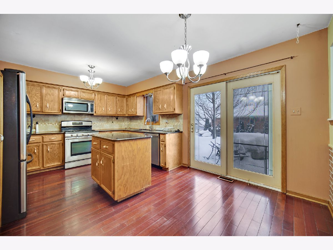
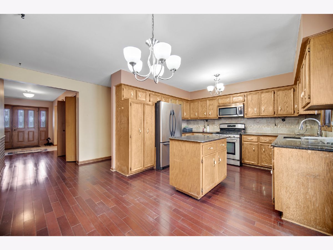
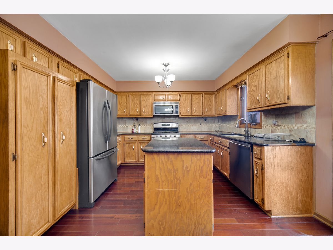
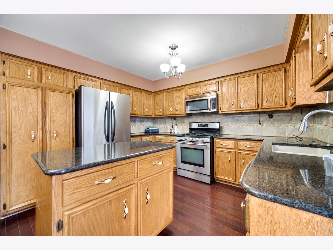
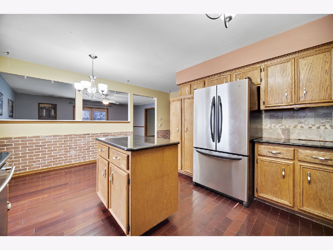
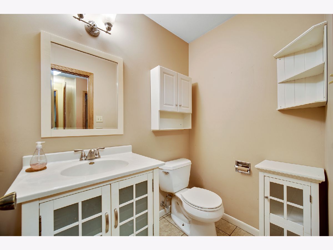
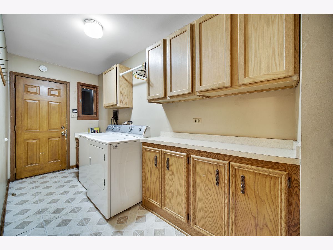
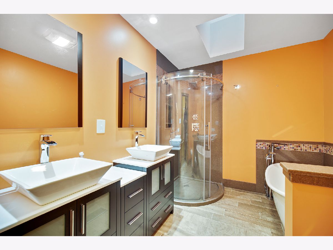
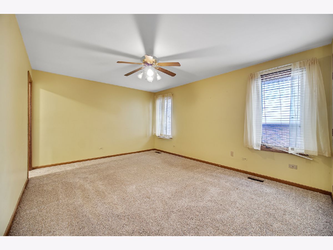
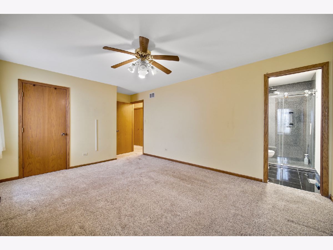
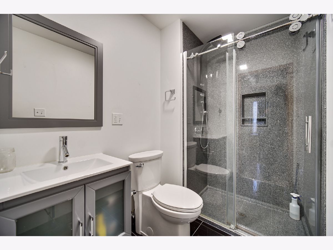
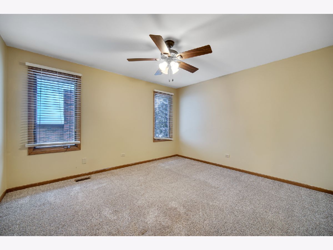
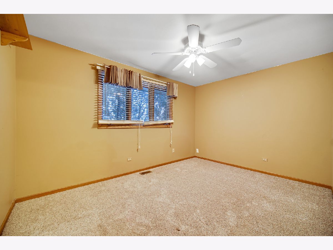
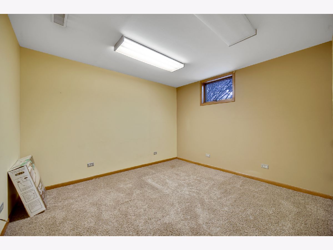
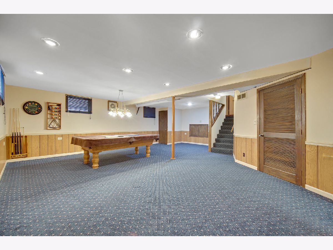
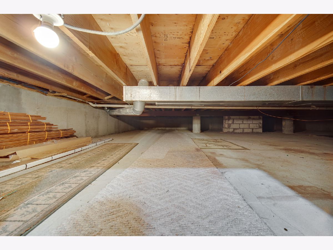
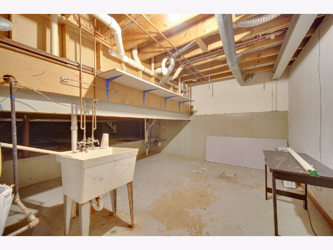
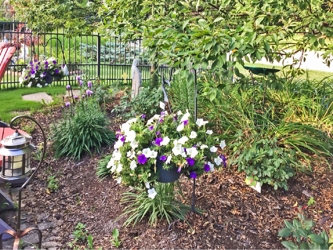
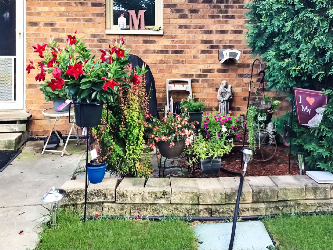
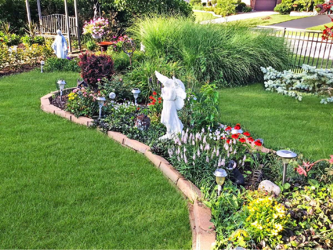
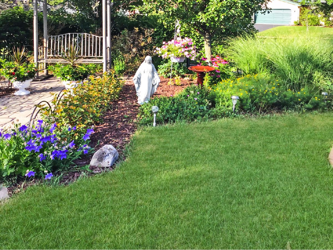
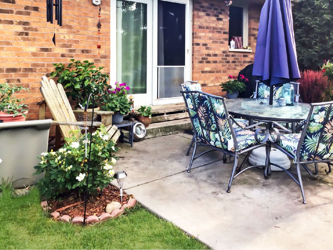
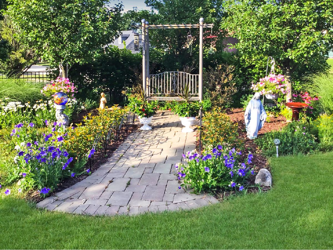
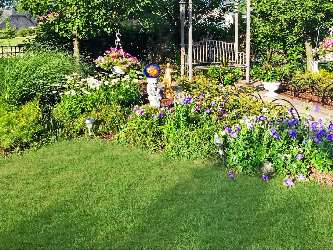
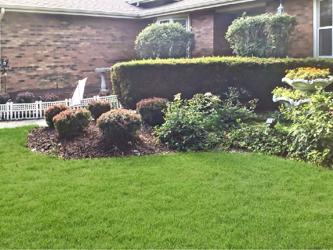
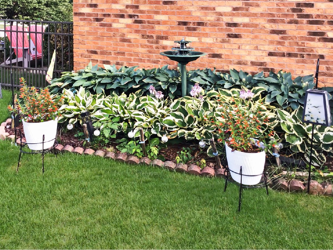
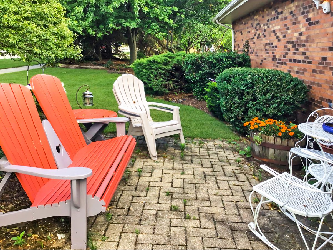
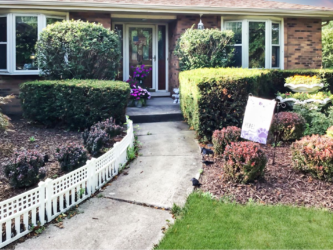
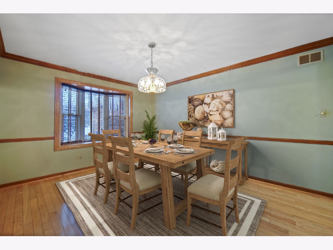
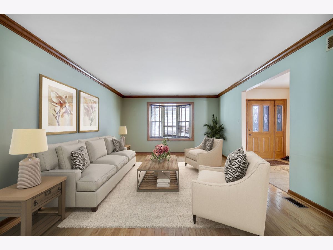
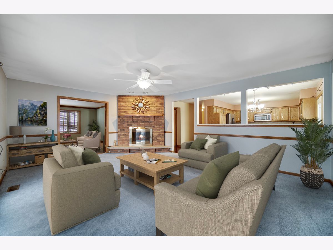
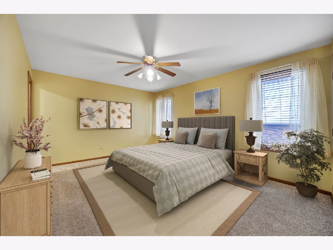
Room Specifics
Total Bedrooms: 4
Bedrooms Above Ground: 3
Bedrooms Below Ground: 1
Dimensions: —
Floor Type: Carpet
Dimensions: —
Floor Type: Carpet
Dimensions: —
Floor Type: Carpet
Full Bathrooms: 3
Bathroom Amenities: Separate Shower,Double Sink
Bathroom in Basement: 0
Rooms: Recreation Room
Basement Description: Finished
Other Specifics
| 2 | |
| Concrete Perimeter | |
| Concrete | |
| Patio, Storms/Screens | |
| Corner Lot,Landscaped | |
| 138X98X139X99 | |
| — | |
| Full | |
| Hardwood Floors, Some Carpeting | |
| Range, Microwave, Dishwasher, Refrigerator, Washer, Dryer, Stainless Steel Appliance(s) | |
| Not in DB | |
| Sidewalks, Street Lights, Street Paved | |
| — | |
| — | |
| — |
Tax History
| Year | Property Taxes |
|---|---|
| 2021 | $7,861 |
Contact Agent
Nearby Similar Homes
Nearby Sold Comparables
Contact Agent
Listing Provided By
Keller Williams Preferred Rlty

