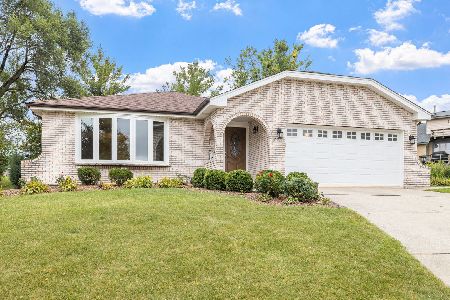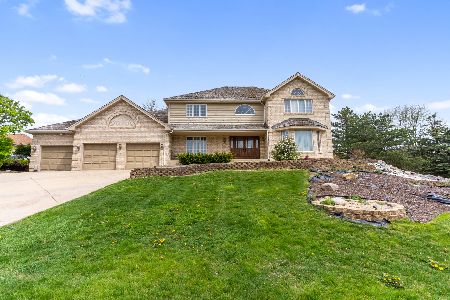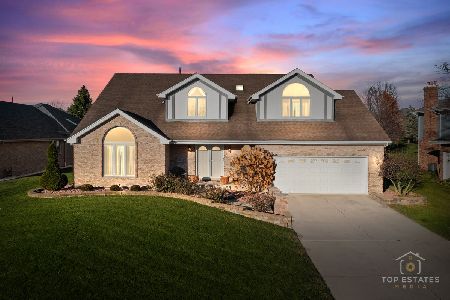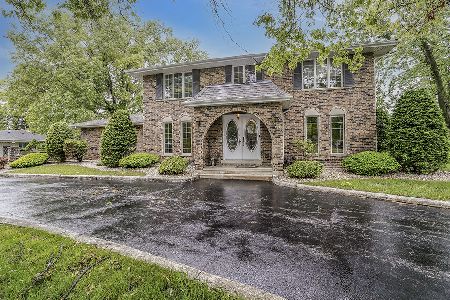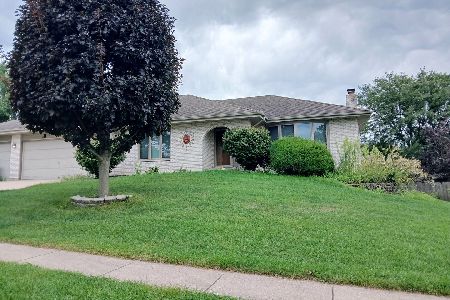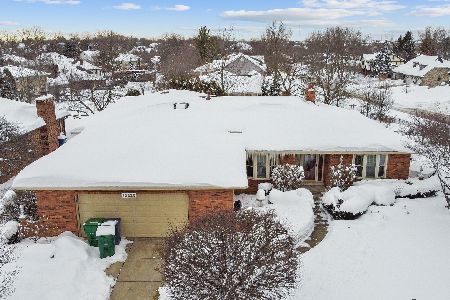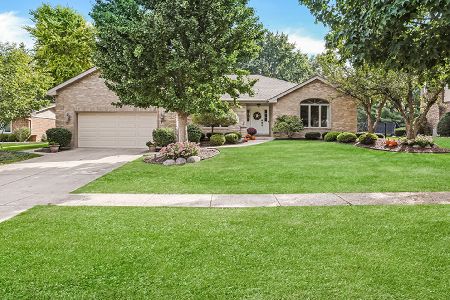13816 Golden Oak Drive, Homer Glen, Illinois 60491
$485,000
|
Sold
|
|
| Status: | Closed |
| Sqft: | 2,661 |
| Cost/Sqft: | $182 |
| Beds: | 4 |
| Baths: | 3 |
| Year Built: | 1987 |
| Property Taxes: | $9,368 |
| Days On Market: | 1288 |
| Lot Size: | 0,28 |
Description
Truly unique 4 bedroom, 2.5 bathroom home with attached 2.5 car garage and full partially finished basement located in highly desirable Old Oak Estates. This unique home features open floor plan, recessed lightning, cathedral ceilings, walk-in closets, plenty of storage space. Gorgeous Master Suite with walk-in closet and master bath. Large kitchen with granite counters and tiled backsplash. Family room with stunning fireplace that opens up to huge deck and beautiful back yard with matured trees. A lot of big ticket items has already been taken care of: All new Pella windows approx. 6 years old, new custom front door approx. 6 years old, new roof approx. 10 years old. New plumbing, electrical, hot water heater, furnace, air conditioner and humidifier installed in 2018. New sump pump installed in 2020. New 24 foot pool with heater and garage door with opener installed in 2021. Great schools! Convenient location, close to shopping, dinning, METRA, expressway access, world renowned golf courses. Schedule your showings and make your offers!!!
Property Specifics
| Single Family | |
| — | |
| — | |
| 1987 | |
| — | |
| — | |
| No | |
| 0.28 |
| Will | |
| Old Oak Estates | |
| — / Not Applicable | |
| — | |
| — | |
| — | |
| 11424765 | |
| 1605021080250000 |
Nearby Schools
| NAME: | DISTRICT: | DISTANCE: | |
|---|---|---|---|
|
High School
Lockport Township High School |
205 | Not in DB | |
Property History
| DATE: | EVENT: | PRICE: | SOURCE: |
|---|---|---|---|
| 24 Jun, 2016 | Sold | $345,000 | MRED MLS |
| 14 May, 2016 | Under contract | $345,000 | MRED MLS |
| 30 Apr, 2016 | Listed for sale | $345,000 | MRED MLS |
| 1 Jul, 2022 | Sold | $485,000 | MRED MLS |
| 11 Jun, 2022 | Under contract | $485,000 | MRED MLS |
| — | Last price change | $495,000 | MRED MLS |
| 4 Jun, 2022 | Listed for sale | $495,000 | MRED MLS |
















































Room Specifics
Total Bedrooms: 4
Bedrooms Above Ground: 4
Bedrooms Below Ground: 0
Dimensions: —
Floor Type: —
Dimensions: —
Floor Type: —
Dimensions: —
Floor Type: —
Full Bathrooms: 3
Bathroom Amenities: —
Bathroom in Basement: 0
Rooms: —
Basement Description: Partially Finished
Other Specifics
| 2.5 | |
| — | |
| Asphalt | |
| — | |
| — | |
| 91X136X90X136 | |
| — | |
| — | |
| — | |
| — | |
| Not in DB | |
| — | |
| — | |
| — | |
| — |
Tax History
| Year | Property Taxes |
|---|---|
| 2016 | $7,653 |
| 2022 | $9,368 |
Contact Agent
Nearby Similar Homes
Nearby Sold Comparables
Contact Agent
Listing Provided By
Option Realty Group LTD

