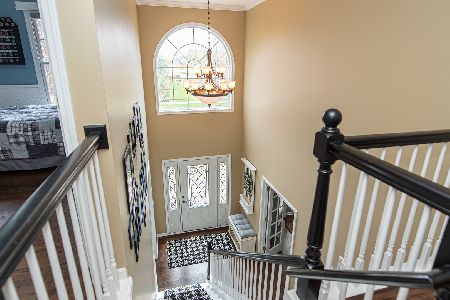13228 Brooklands Lane, Plainfield, Illinois 60585
$332,000
|
Sold
|
|
| Status: | Closed |
| Sqft: | 2,695 |
| Cost/Sqft: | $124 |
| Beds: | 4 |
| Baths: | 4 |
| Year Built: | 2002 |
| Property Taxes: | $8,651 |
| Days On Market: | 2631 |
| Lot Size: | 0,25 |
Description
Sought after North Plainfield location with Great curb appeal and welcoming 2 story foyer. So much to offer... Original owner, 3 car heated garage, large fenced yard, new roof, custom staircase, hardwood floors on first & second floor, solid wood doors, and finished basement. Walk in to the vaulted living room with inviting french doors and plenty of natural sunlight. Cozy family room with fireplace and hardwood floors overlooks a spacious kitchen with an abundance of cabinets, & newer ss appliances. Such an ideal lot location and perfect yard for entertaining and meals with the family. Private, mature fruit trees line the fenced yard and surrounds the maintenance-free deck, stamped concrete patio, custom pergola and relaxing fire pit. Finished basement with high ceiling ads more space for entertaining and living area, includes bar, recreation room, additional bathroom and extra storage. Near schools, shopping, restaurants and highways.
Property Specifics
| Single Family | |
| — | |
| — | |
| 2002 | |
| Full | |
| — | |
| No | |
| 0.25 |
| Will | |
| — | |
| 200 / Annual | |
| Insurance | |
| Lake Michigan | |
| Public Sewer | |
| 10130328 | |
| 0701333040300000 |
Nearby Schools
| NAME: | DISTRICT: | DISTANCE: | |
|---|---|---|---|
|
Grade School
Eagle Pointe Elementary School |
202 | — | |
|
Middle School
Heritage Grove Middle School |
202 | Not in DB | |
|
High School
Plainfield North High School |
202 | Not in DB | |
Property History
| DATE: | EVENT: | PRICE: | SOURCE: |
|---|---|---|---|
| 3 Apr, 2019 | Sold | $332,000 | MRED MLS |
| 29 Jan, 2019 | Under contract | $334,900 | MRED MLS |
| — | Last price change | $339,900 | MRED MLS |
| 5 Nov, 2018 | Listed for sale | $339,900 | MRED MLS |
Room Specifics
Total Bedrooms: 4
Bedrooms Above Ground: 4
Bedrooms Below Ground: 0
Dimensions: —
Floor Type: Carpet
Dimensions: —
Floor Type: Carpet
Dimensions: —
Floor Type: Carpet
Full Bathrooms: 4
Bathroom Amenities: Whirlpool,Separate Shower,Double Sink
Bathroom in Basement: 1
Rooms: Recreation Room
Basement Description: Finished
Other Specifics
| 3 | |
| — | |
| Concrete | |
| Deck, Porch, Stamped Concrete Patio | |
| Fenced Yard | |
| 93X161X81X106 | |
| Unfinished | |
| Full | |
| Vaulted/Cathedral Ceilings, Bar-Dry, Hardwood Floors, First Floor Laundry | |
| Range, Microwave, Dishwasher, Refrigerator, Washer, Dryer, Stainless Steel Appliance(s) | |
| Not in DB | |
| Sidewalks, Street Lights, Street Paved | |
| — | |
| — | |
| Wood Burning, Gas Starter |
Tax History
| Year | Property Taxes |
|---|---|
| 2019 | $8,651 |
Contact Agent
Nearby Similar Homes
Nearby Sold Comparables
Contact Agent
Listing Provided By
RE/MAX of Naperville










