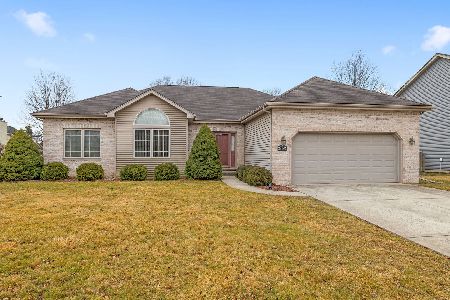24448 Wellesley Circle, Plainfield, Illinois 60585
$453,500
|
Sold
|
|
| Status: | Closed |
| Sqft: | 2,738 |
| Cost/Sqft: | $159 |
| Beds: | 4 |
| Baths: | 4 |
| Year Built: | 2001 |
| Property Taxes: | $9,118 |
| Days On Market: | 1724 |
| Lot Size: | 0,28 |
Description
Welcome to your new home....... You are welcomed by a 2 story entry, 9 foot ceilings, hardwood floors and large windows that let in natural light. You have a main floor office with built-in bookshelf, a family room with fireplace and cathedral ceilings as well as an updated kitchen. The kitchen has granite counters, white subway tile backsplash, island, built in desk for e-learning and stainless steel appliance package. Head upstairs to see 4 large bedrooms and 2 full bathrooms. Master ensuite and closet has custom shelving. Walk on down to your finished basement with deep pour and see that you have a wet bar for entertaining. Awesome rec room space as well as another full bathroom. Outside you have an oversized fenced in yard with a stamped concrete patio. Your yard has much room for playing bags or volleyball! Enjoy all of the space in your new home. Sellers have put on a new roof and given you a new ac (2018), added 2nd floor hardwood floors (2018) updated the kitchen (2018) and the bathrooms (2016) Sauna does not stay
Property Specifics
| Single Family | |
| — | |
| — | |
| 2001 | |
| Full | |
| — | |
| No | |
| 0.28 |
| Will | |
| — | |
| 250 / Annual | |
| Insurance | |
| Public | |
| Public Sewer | |
| 11070161 | |
| 0701333040120000 |
Nearby Schools
| NAME: | DISTRICT: | DISTANCE: | |
|---|---|---|---|
|
High School
Plainfield North High School |
202 | Not in DB | |
Property History
| DATE: | EVENT: | PRICE: | SOURCE: |
|---|---|---|---|
| 11 Jun, 2021 | Sold | $453,500 | MRED MLS |
| 2 May, 2021 | Under contract | $435,000 | MRED MLS |
| 29 Apr, 2021 | Listed for sale | $435,000 | MRED MLS |
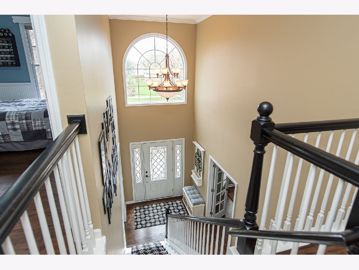
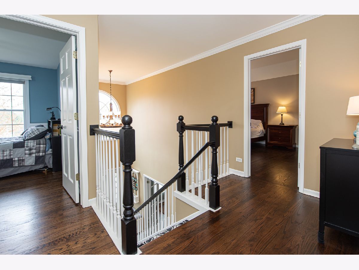
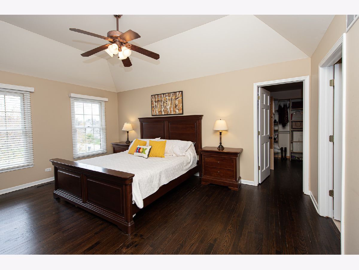
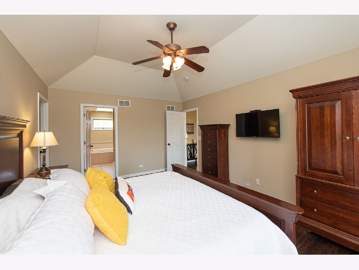
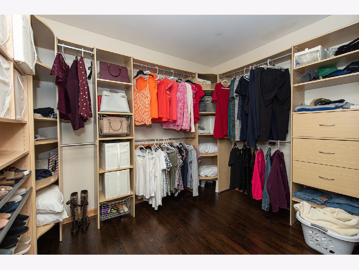
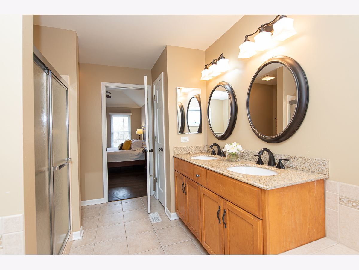
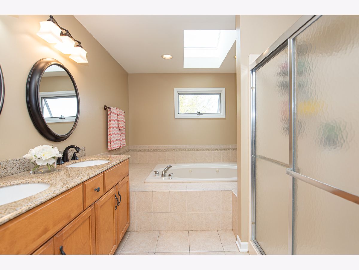
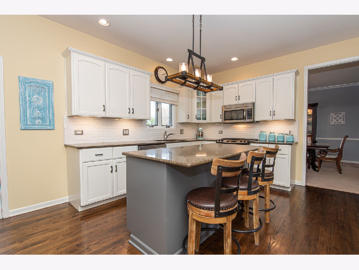
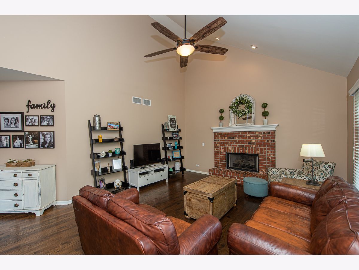
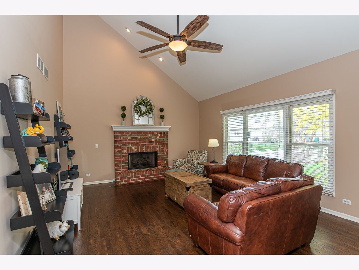
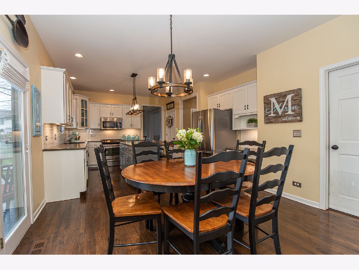
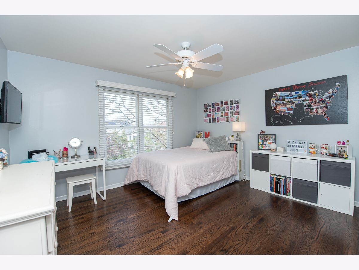
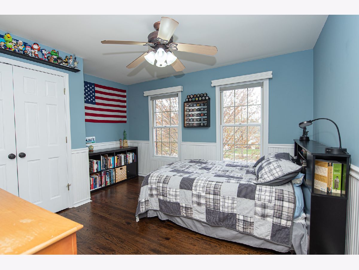
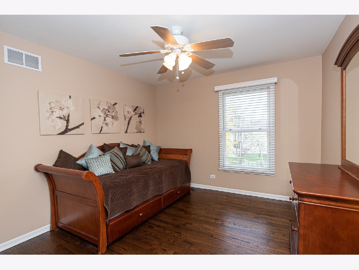
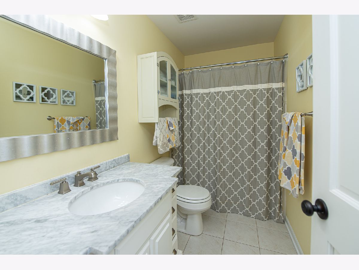
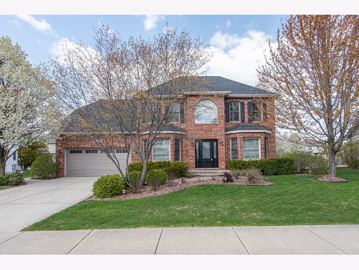
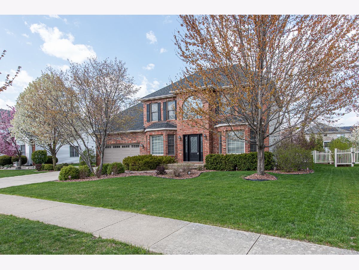
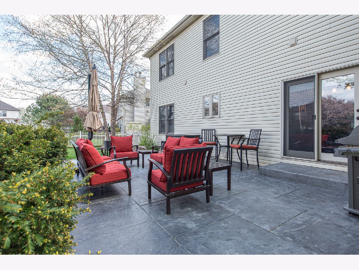
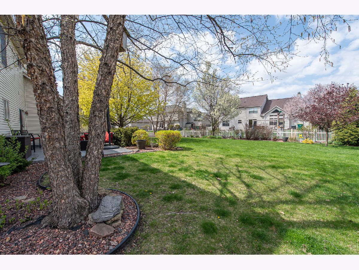
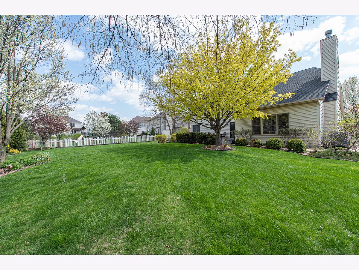
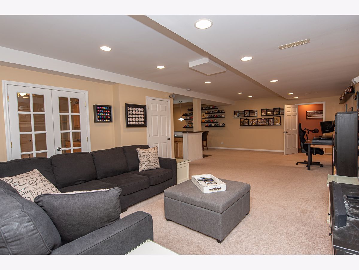
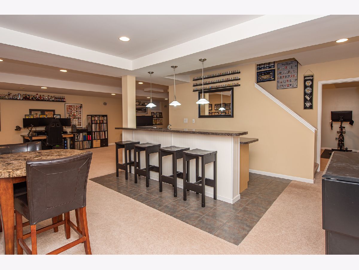
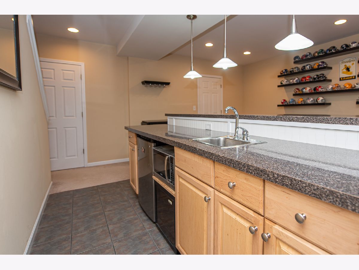
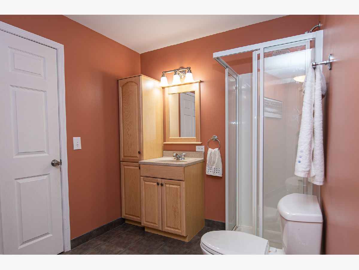
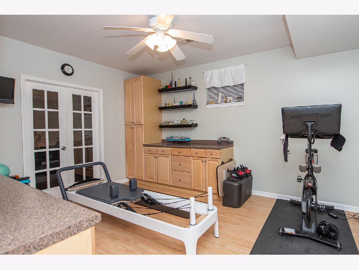
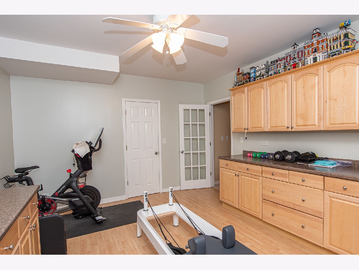
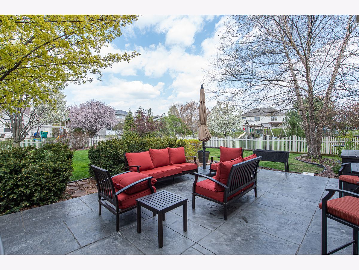
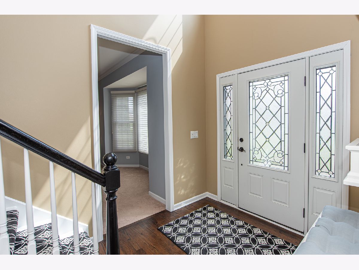
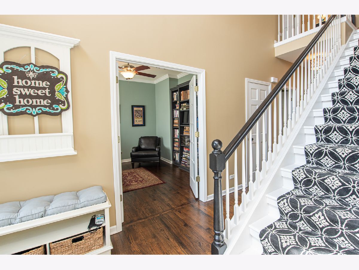
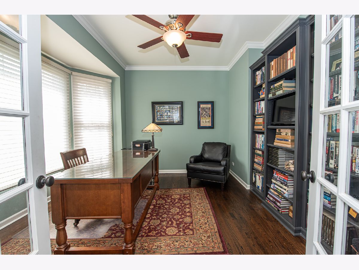
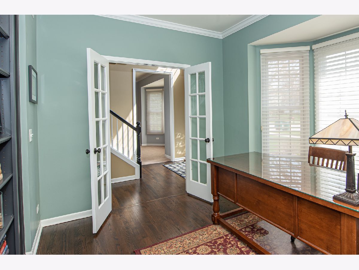
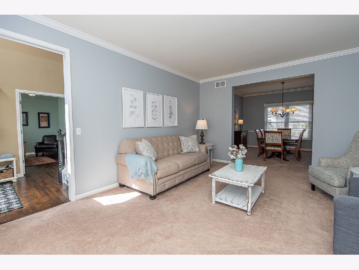
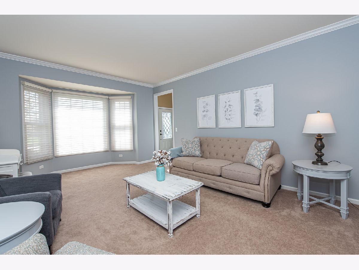
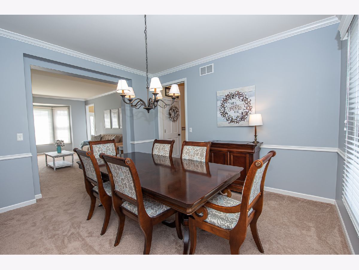
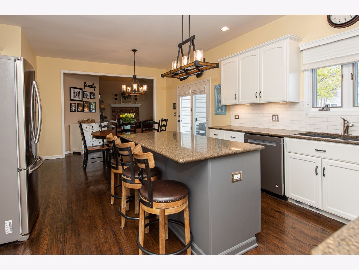
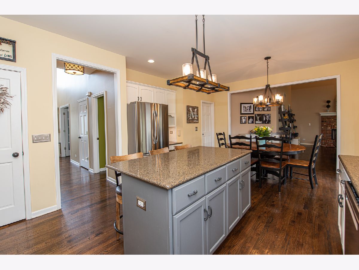
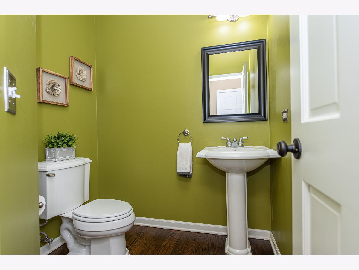
Room Specifics
Total Bedrooms: 4
Bedrooms Above Ground: 4
Bedrooms Below Ground: 0
Dimensions: —
Floor Type: —
Dimensions: —
Floor Type: —
Dimensions: —
Floor Type: —
Full Bathrooms: 4
Bathroom Amenities: Separate Shower,Double Sink
Bathroom in Basement: 1
Rooms: Breakfast Room,Office,Recreation Room,Exercise Room,Foyer,Storage,Walk In Closet,Walk In Closet
Basement Description: Finished
Other Specifics
| 2.5 | |
| — | |
| Asphalt | |
| — | |
| — | |
| 67 X 152 X 102 X 129 | |
| — | |
| Full | |
| Vaulted/Cathedral Ceilings, Bar-Wet, Hardwood Floors, First Floor Laundry, Built-in Features, Walk-In Closet(s), Ceiling - 9 Foot, Granite Counters, Separate Dining Room | |
| Range, Microwave, Dishwasher, Refrigerator, Washer, Dryer, Stainless Steel Appliance(s), Wine Refrigerator | |
| Not in DB | |
| Park | |
| — | |
| — | |
| Gas Starter |
Tax History
| Year | Property Taxes |
|---|---|
| 2021 | $9,118 |
Contact Agent
Nearby Similar Homes
Nearby Sold Comparables
Contact Agent
Listing Provided By
Keller Williams Preferred Rlty








