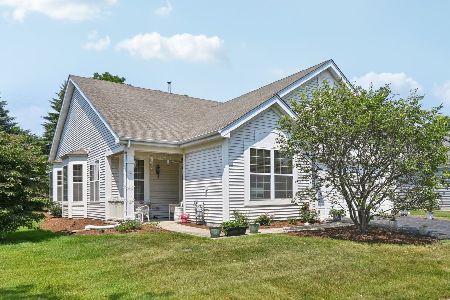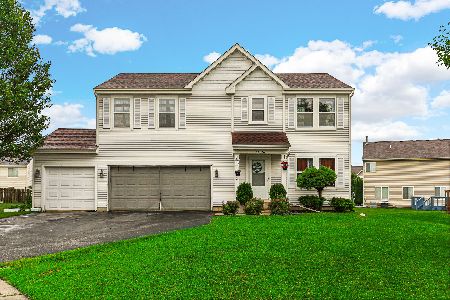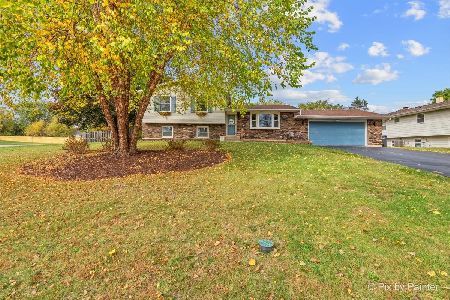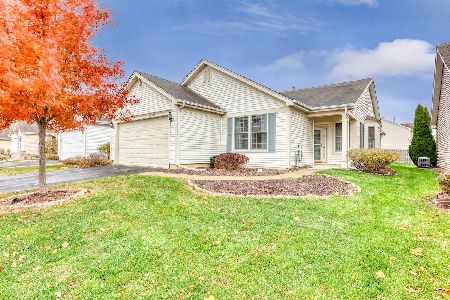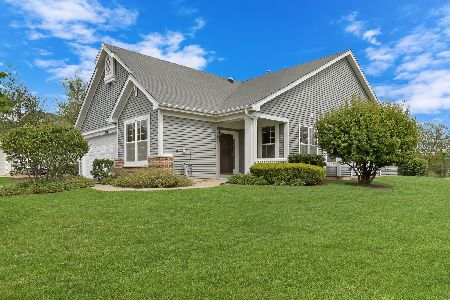13229 Sheffield Lane, Beach Park, Illinois 60083
$197,000
|
Sold
|
|
| Status: | Closed |
| Sqft: | 1,870 |
| Cost/Sqft: | $105 |
| Beds: | 2 |
| Baths: | 2 |
| Year Built: | 2004 |
| Property Taxes: | $6,936 |
| Days On Market: | 2553 |
| Lot Size: | 0,00 |
Description
GORGEOUS WELL-MAINTAINED UPDATED RANCH WATERFRONT HOME IN CARILLON AT HEATHERSTONE (55+ ACTIVE ADULT GATED CLUBHOUSE COMMUNITY) IS LOOKING FOR A NEW OWNER. COMMUNITY AMENITIES INCLUDE: POOL, TENNIS COURTS, EXERCISE FACILITY, GAME/BILLARDS ROOM, BALLROOM, WALKING PATHS & COUNTLESS ACTIVITIES. CARILLON AT HEATHERSTONE IS LOW MAINTENANCE LIVING WHERE SNOW REMOVAL, & LAWN CARE IS INCLUDED. THIS BEAUTY FEATURES: 2 BEDROOMS, 2 BATHS, LARGE 4 SEASON SUN-ROOM, GRANITE COUNTER TOPS, HARDWOOD FLOORS, SS APPLIANCES, PANTRY, LIVING ROOM, DINING ROOM & FAMILY ROOM. THE MASTER EN-SUITE HAS BEAUTIFUL VIEWS OF THE POND/BACKYARD AS WELL AS VAULTED CEILINGS, DOUBLE SINKS, WALK-IN CLOSET & SHOWER. CUSTOM WINDOW TREATMENTS & LIGHT FIXTURES, SLATE FLOORS IN SOME AREAS OF THE HOME & 2 CAR GARAGE. CARILLON AT HEATHERSTONE IS JUST AN HOUR AWAY FROM CHICAGO OR MILWAUKEE & ONLY 45 MINUTES AWAY FROM O'HARE OR MILWAUKEE AIRPORTS. CLOSE TO SHOPPING & RESTAURANTS. THIS ONE WILL GO FAST...QUICK CLOSE POSSIBLE!
Property Specifics
| Single Family | |
| — | |
| Ranch | |
| 2004 | |
| None | |
| — | |
| Yes | |
| — |
| Lake | |
| Carillon At Heatherstone | |
| 158 / Monthly | |
| Insurance,Clubhouse,Exercise Facilities,Pool,Lawn Care,Snow Removal | |
| Public | |
| Public Sewer | |
| 10251428 | |
| 03252020080000 |
Nearby Schools
| NAME: | DISTRICT: | DISTANCE: | |
|---|---|---|---|
|
Grade School
Beach Park Middle School |
3 | — | |
|
High School
Zion-benton Twnshp Hi School |
126 | Not in DB | |
Property History
| DATE: | EVENT: | PRICE: | SOURCE: |
|---|---|---|---|
| 15 Apr, 2019 | Sold | $197,000 | MRED MLS |
| 1 Mar, 2019 | Under contract | $197,000 | MRED MLS |
| 20 Feb, 2019 | Listed for sale | $197,000 | MRED MLS |
Room Specifics
Total Bedrooms: 2
Bedrooms Above Ground: 2
Bedrooms Below Ground: 0
Dimensions: —
Floor Type: Carpet
Full Bathrooms: 2
Bathroom Amenities: Separate Shower,Double Sink
Bathroom in Basement: 0
Rooms: Breakfast Room,Heated Sun Room
Basement Description: None
Other Specifics
| 2 | |
| — | |
| Asphalt | |
| Patio, In Ground Pool, Storms/Screens | |
| Wetlands adjacent,Landscaped,Pond(s),Mature Trees | |
| 6534 | |
| — | |
| Full | |
| Vaulted/Cathedral Ceilings, Hardwood Floors, First Floor Bedroom, First Floor Laundry, First Floor Full Bath, Walk-In Closet(s) | |
| Washer, Dryer, Disposal, Stainless Steel Appliance(s) | |
| Not in DB | |
| Clubhouse, Pool, Tennis Courts, Sidewalks | |
| — | |
| — | |
| — |
Tax History
| Year | Property Taxes |
|---|---|
| 2019 | $6,936 |
Contact Agent
Nearby Similar Homes
Nearby Sold Comparables
Contact Agent
Listing Provided By
@properties

