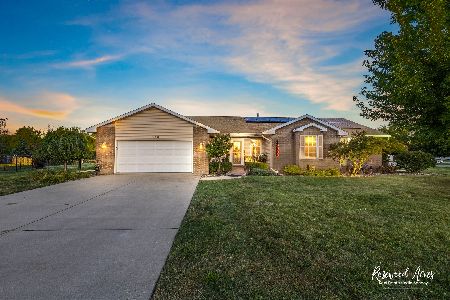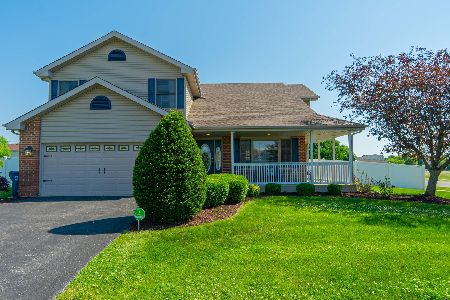1323 Heather Road, Bourbonnais, Illinois 60914
$217,500
|
Sold
|
|
| Status: | Closed |
| Sqft: | 2,298 |
| Cost/Sqft: | $96 |
| Beds: | 4 |
| Baths: | 3 |
| Year Built: | 2001 |
| Property Taxes: | $5,730 |
| Days On Market: | 3042 |
| Lot Size: | 0,00 |
Description
Great 4 BR, 2.5 BA, 2 Story home in Cap Estates with PVC privacy fenced back yard * This home has much to offer........Wrap-around front porch, open staircase leading to open loft landing for computer, reading space or children's play area overlooking sunken dining rm w/hardwood floors (which could be formal living rm) * Spacious kitchen w/oak cabinets incl all kitchen appliances, walk-in pantry, snack bar, built-in desk adjoins dining area & large family rm w/fireplace * Sliding patio doors lead to fenced yard w/ new deck 2017, firepit area & sprinkler system * Upstairs offers 4 BR's including MBRM suite, tray ceiling, walk-in closet, private bath -- whirlpool tub & separate shower * Solid wood 6-panel doors * New carpet in Family Room *Full bsmt could be finished for more living area or great storage * Located on corner lot of cul-de-sa
Property Specifics
| Single Family | |
| — | |
| — | |
| 2001 | |
| Full | |
| — | |
| No | |
| — |
| Kankakee | |
| Cap Estates | |
| 0 / Not Applicable | |
| None | |
| Public | |
| Public Sewer | |
| 09764094 | |
| 17091530700600 |
Property History
| DATE: | EVENT: | PRICE: | SOURCE: |
|---|---|---|---|
| 31 May, 2018 | Sold | $217,500 | MRED MLS |
| 27 Mar, 2018 | Under contract | $219,900 | MRED MLS |
| — | Last price change | $224,900 | MRED MLS |
| 25 Sep, 2017 | Listed for sale | $224,900 | MRED MLS |
| 2 Sep, 2020 | Sold | $235,000 | MRED MLS |
| 21 Jul, 2020 | Under contract | $244,900 | MRED MLS |
| — | Last price change | $249,900 | MRED MLS |
| 11 Jun, 2020 | Listed for sale | $254,900 | MRED MLS |
Room Specifics
Total Bedrooms: 4
Bedrooms Above Ground: 4
Bedrooms Below Ground: 0
Dimensions: —
Floor Type: Carpet
Dimensions: —
Floor Type: Carpet
Dimensions: —
Floor Type: Carpet
Full Bathrooms: 3
Bathroom Amenities: Whirlpool,Separate Shower
Bathroom in Basement: 0
Rooms: No additional rooms
Basement Description: Unfinished
Other Specifics
| 2 | |
| — | |
| Asphalt | |
| Deck, Porch | |
| Corner Lot,Cul-De-Sac,Fenced Yard | |
| 71.54X26X125.10X97.51XX34. | |
| — | |
| Full | |
| Skylight(s), Hardwood Floors, First Floor Laundry | |
| Range, Microwave, Dishwasher, Refrigerator, Stainless Steel Appliance(s) | |
| Not in DB | |
| Street Lights, Street Paved | |
| — | |
| — | |
| Attached Fireplace Doors/Screen, Heatilator |
Tax History
| Year | Property Taxes |
|---|---|
| 2018 | $5,730 |
Contact Agent
Nearby Similar Homes
Nearby Sold Comparables
Contact Agent
Listing Provided By
Speckman Realty Real Living










