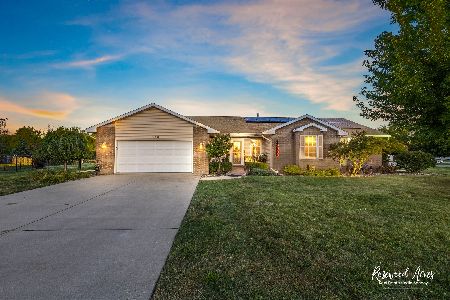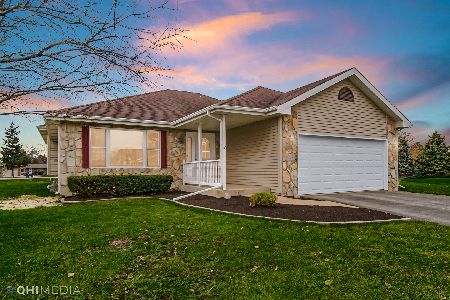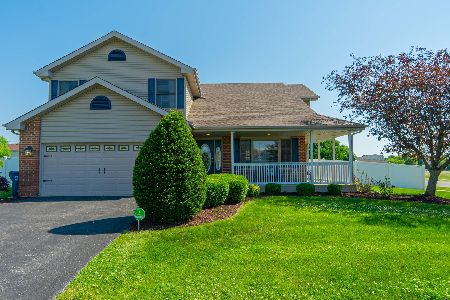[Address Unavailable], Bourbonnais, Illinois 60914
$320,000
|
Sold
|
|
| Status: | Closed |
| Sqft: | 2,155 |
| Cost/Sqft: | $151 |
| Beds: | 3 |
| Baths: | 4 |
| Year Built: | 2005 |
| Property Taxes: | $5,800 |
| Days On Market: | 6456 |
| Lot Size: | 0,00 |
Description
Unique home with double tray ceilings in living room and Master Bed. Large kitchen with pantry, oak cabinets, with dental trim, slate wall tile and ceramic floors, plus breakfast bar and adjoining dining area. Oak floors, trim and 6 panel doors. Master bath has jacuzzi, shower, indirect lighting & skylite. Other 2 bedrooms have Jack and Jill bath. Bsmt w/ full kitchen, bath and family room. Huge landscaped lot.
Property Specifics
| Single Family | |
| — | |
| Ranch | |
| 2005 | |
| Partial | |
| — | |
| No | |
| — |
| Kankakee | |
| Cap Estates | |
| 0 / Not Applicable | |
| None | |
| Public | |
| Public Sewer | |
| 06904164 | |
| 17091530700100 |
Nearby Schools
| NAME: | DISTRICT: | DISTANCE: | |
|---|---|---|---|
|
Grade School
St George Elementary School |
258 | — | |
|
Middle School
St George Elementary School |
258 | Not in DB | |
|
High School
Bradley-bourbonnais Cons Hs |
307 | Not in DB | |
Property History
| DATE: | EVENT: | PRICE: | SOURCE: |
|---|
Room Specifics
Total Bedrooms: 3
Bedrooms Above Ground: 3
Bedrooms Below Ground: 0
Dimensions: —
Floor Type: Carpet
Dimensions: —
Floor Type: Carpet
Full Bathrooms: 4
Bathroom Amenities: Whirlpool,Separate Shower
Bathroom in Basement: 1
Rooms: Kitchen,Utility Room-1st Floor
Basement Description: Finished
Other Specifics
| 3 | |
| Concrete Perimeter | |
| Concrete | |
| Patio | |
| Corner Lot | |
| 144.53X274X63.387X35.79 | |
| Full | |
| Full | |
| Skylight(s) | |
| Range, Microwave, Dishwasher, Refrigerator, Disposal | |
| Not in DB | |
| Sidewalks, Street Lights, Street Paved | |
| — | |
| — | |
| Gas Log |
Tax History
| Year | Property Taxes |
|---|
Contact Agent
Nearby Similar Homes
Nearby Sold Comparables
Contact Agent
Listing Provided By
Rosenboom Realty Inc











