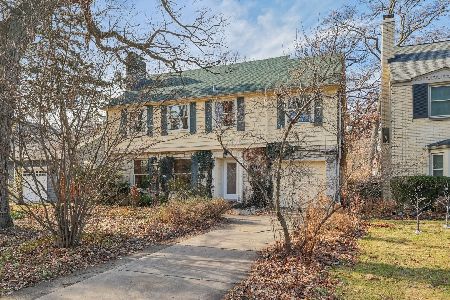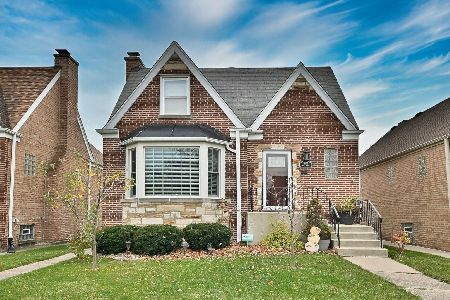1323 Park Avenue, River Forest, Illinois 60305
$1,325,000
|
Sold
|
|
| Status: | Closed |
| Sqft: | 4,462 |
| Cost/Sqft: | $335 |
| Beds: | 5 |
| Baths: | 5 |
| Year Built: | — |
| Property Taxes: | $15,773 |
| Days On Market: | 1726 |
| Lot Size: | 0,25 |
Description
This contemporary French country estate, built for flexible living, offers plenty of private indoor and outdoor space as well as ample collective enjoyment opportunities. The large eat-in kitchen is ideal for those who enjoy cooking and entertaining. Custom cabinets, chef-grade appliances, an expansive center island with granite countertop, and sliding glass doors to outdoor dining space add to its allure. The house is airy and bright. It enjoys a separate dining room and formal living room with fireplace as well as a first-floor family room with wall of windows for serene view of the backyard. The home boasts five large bedrooms, each with its own appeal. The second floor owner's suite has a tray ceiling, custom walk-in closet with dressing island, and a resort-like marble bath with gigantic steam shower, double vanity, and custom cabinetry. Additional bathrooms have custom cabinetry, appealing designer tile choices and stone flooring. The fully finished basement presents 725 sq. ft. private living space with its own bathroom and backdoor for easy access to the 6-person hot tub. It can be a kids' haven with TV area or a studio for guests, au pair or in-law. Additional features include attached, heated two-car garage with custom cabinets. The home sits on a private, 70x181 lot with mature trees. A combination of brick, stone, and cedar wood shingle roof with dormers create unique curb appeal. The expansive lawn area offers a secluded, country club feel suitable for relaxing or entertaining. Conveniently located within walking distance from schools, parks, grocery and restaurants.
Property Specifics
| Single Family | |
| — | |
| Contemporary,French Provincial | |
| — | |
| Full | |
| — | |
| No | |
| 0.25 |
| Cook | |
| — | |
| — / Not Applicable | |
| None | |
| Lake Michigan | |
| Public Sewer | |
| 11070941 | |
| 15011110510000 |
Nearby Schools
| NAME: | DISTRICT: | DISTANCE: | |
|---|---|---|---|
|
Grade School
Willard Elementary School |
90 | — | |
|
Middle School
Roosevelt School |
90 | Not in DB | |
|
High School
Oak Park & River Forest High Sch |
200 | Not in DB | |
Property History
| DATE: | EVENT: | PRICE: | SOURCE: |
|---|---|---|---|
| 2 Dec, 2009 | Sold | $1,137,000 | MRED MLS |
| 23 Oct, 2009 | Under contract | $1,195,000 | MRED MLS |
| 16 Sep, 2009 | Listed for sale | $1,195,000 | MRED MLS |
| 7 Dec, 2012 | Sold | $1,100,000 | MRED MLS |
| 16 Oct, 2012 | Under contract | $1,195,000 | MRED MLS |
| 27 Sep, 2012 | Listed for sale | $1,195,000 | MRED MLS |
| 9 Jul, 2021 | Sold | $1,325,000 | MRED MLS |
| 15 May, 2021 | Under contract | $1,495,000 | MRED MLS |
| 29 Apr, 2021 | Listed for sale | $1,495,000 | MRED MLS |






























Room Specifics
Total Bedrooms: 5
Bedrooms Above Ground: 5
Bedrooms Below Ground: 0
Dimensions: —
Floor Type: Carpet
Dimensions: —
Floor Type: Carpet
Dimensions: —
Floor Type: Carpet
Dimensions: —
Floor Type: —
Full Bathrooms: 5
Bathroom Amenities: Steam Shower,Double Sink,Full Body Spray Shower
Bathroom in Basement: 1
Rooms: Bedroom 5,Recreation Room,Kitchen,Walk In Closet
Basement Description: Finished
Other Specifics
| 2 | |
| — | |
| — | |
| Patio, Hot Tub, Fire Pit | |
| Fenced Yard | |
| 70 X 181 | |
| Finished | |
| Full | |
| Walk-In Closet(s), Bookcases, Granite Counters, Some Wall-To-Wall Cp | |
| Range, Microwave, Dishwasher, High End Refrigerator, Washer, Dryer, Disposal, Stainless Steel Appliance(s), Wine Refrigerator, Range Hood | |
| Not in DB | |
| Park, Curbs, Sidewalks, Street Lights, Street Paved | |
| — | |
| — | |
| Gas Log, Gas Starter |
Tax History
| Year | Property Taxes |
|---|---|
| 2009 | $16,000 |
| 2012 | $16,709 |
| 2021 | $15,773 |
Contact Agent
Nearby Similar Homes
Nearby Sold Comparables
Contact Agent
Listing Provided By
Coldwell Banker Residential Brokerage









