1323 Sassafras Drive, West Chicago, Illinois 60185
$380,000
|
Sold
|
|
| Status: | Closed |
| Sqft: | 3,602 |
| Cost/Sqft: | $108 |
| Beds: | 4 |
| Baths: | 4 |
| Year Built: | 2003 |
| Property Taxes: | $11,046 |
| Days On Market: | 2026 |
| Lot Size: | 0,23 |
Description
Come see this Breathtaking and Gorgeous home with over 5000 SF of finished living space in the desirable neighborhood of Prestonfield- A MUST SEE. The main floor has a combination of hardwood flooring, ceramic tiles with vaulted ceilings with floor to ceiling windows allowing in the natural light. The large kitchen includes backsplash, eat-in Kitchen with Tile floors, Stainless Steel appliances. Upstairs, retreat to your spacious master suite with en suite master bath including separate glass shower and dual sinks. All bedrooms are generous in size with ceiling fans. Custom Finished Basement with Tile Flooring includes 2nd kitchen and a full bath. Explore Prestonfield Park and the great western trail right across the street! 3 car attached garage. Look no further this one has everything you will need to entertain family or friends!
Property Specifics
| Single Family | |
| — | |
| Colonial | |
| 2003 | |
| Full | |
| — | |
| No | |
| 0.23 |
| Du Page | |
| — | |
| 320 / Annual | |
| None | |
| Lake Michigan | |
| Public Sewer | |
| 10786516 | |
| 0133208019 |
Nearby Schools
| NAME: | DISTRICT: | DISTANCE: | |
|---|---|---|---|
|
Grade School
Wegner Elementary School |
33 | — | |
|
Middle School
Leman Middle School |
33 | Not in DB | |
|
High School
Community High School |
94 | Not in DB | |
Property History
| DATE: | EVENT: | PRICE: | SOURCE: |
|---|---|---|---|
| 10 Nov, 2020 | Sold | $380,000 | MRED MLS |
| 3 Oct, 2020 | Under contract | $389,900 | MRED MLS |
| 18 Jul, 2020 | Listed for sale | $389,900 | MRED MLS |
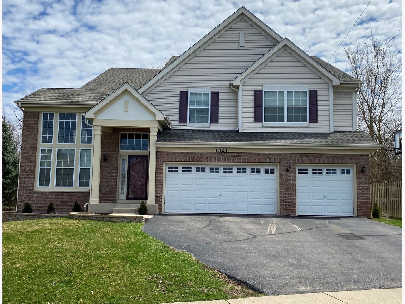
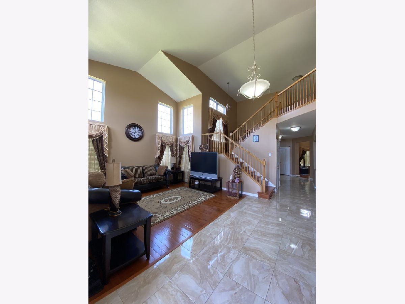
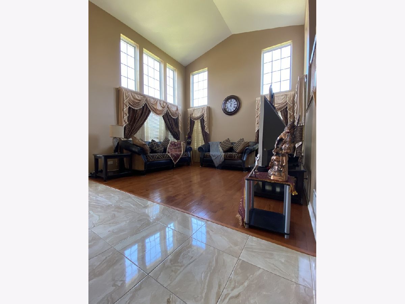
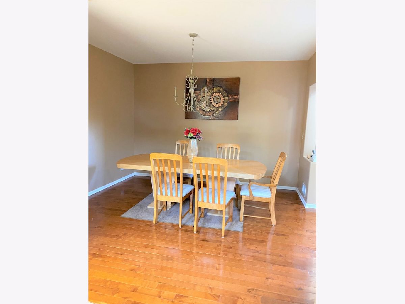
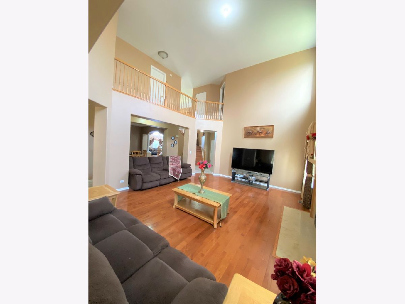
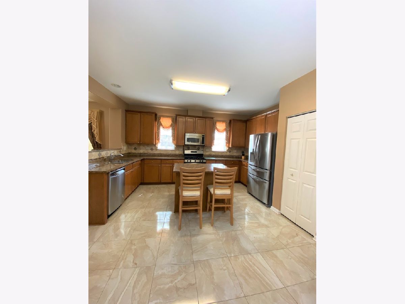
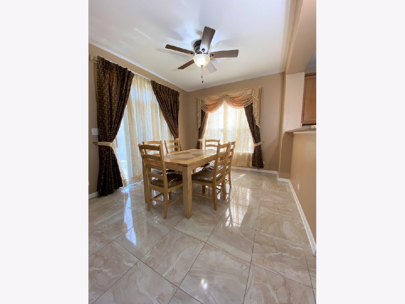
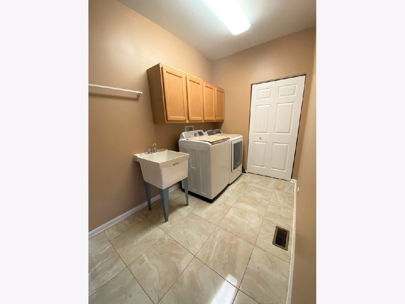
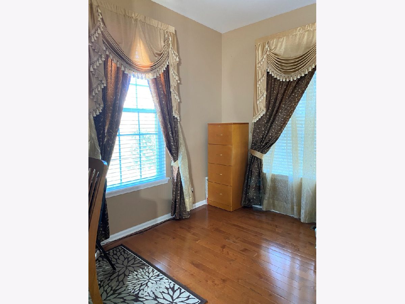
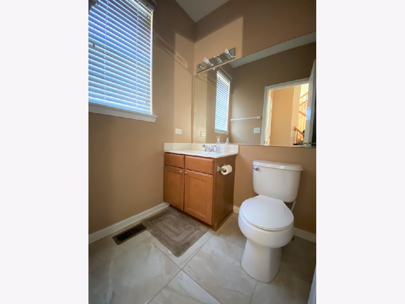
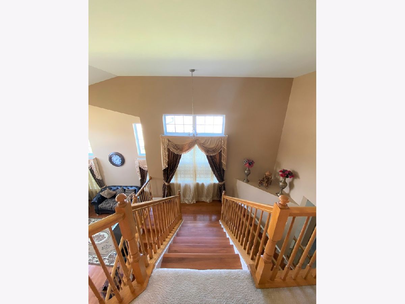
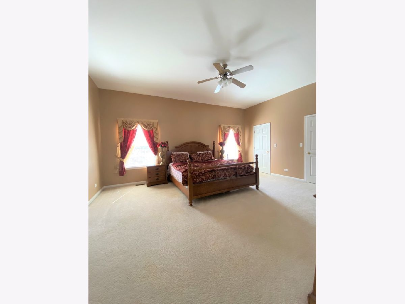
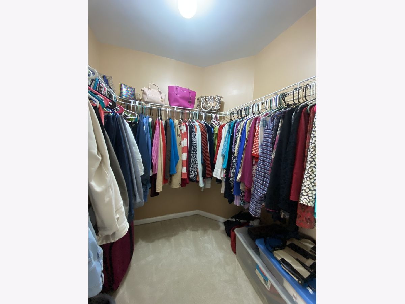
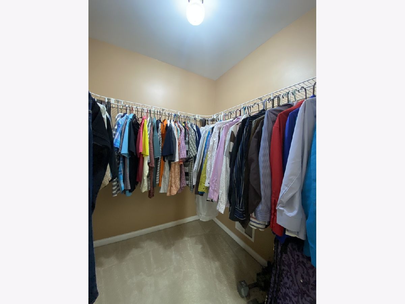
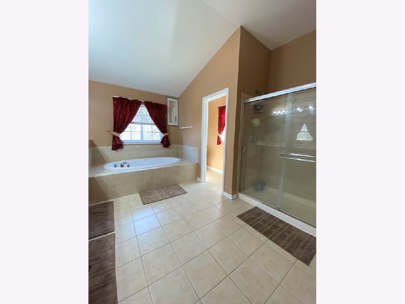
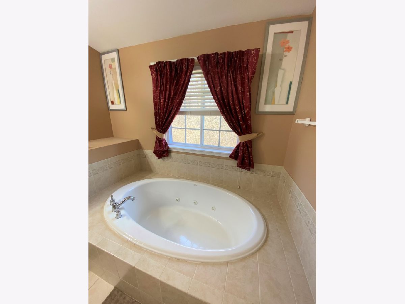
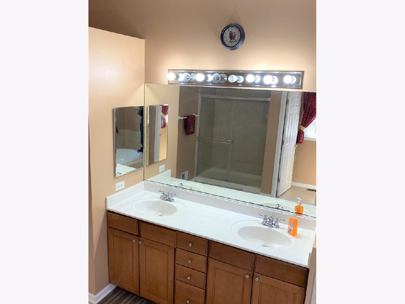
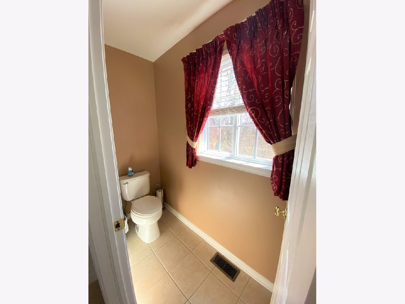
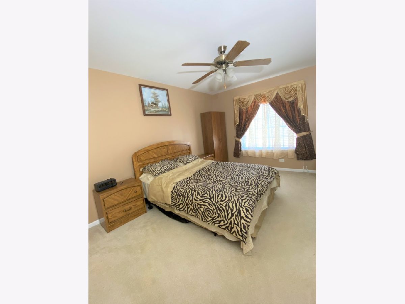
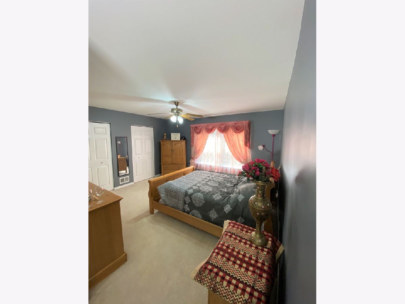
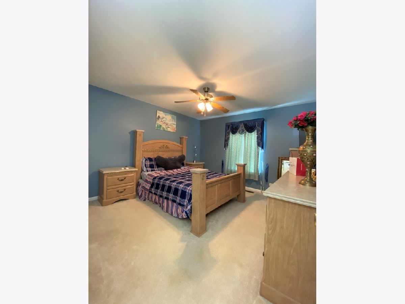
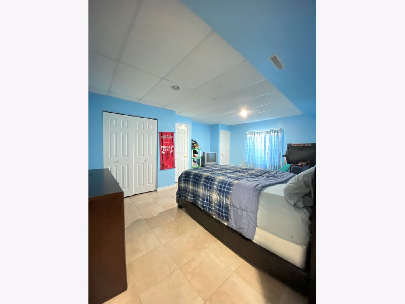
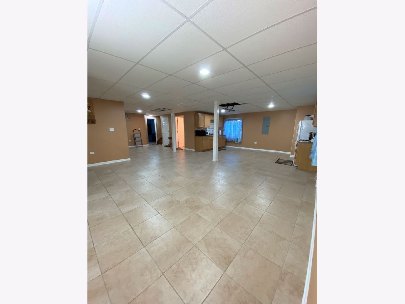
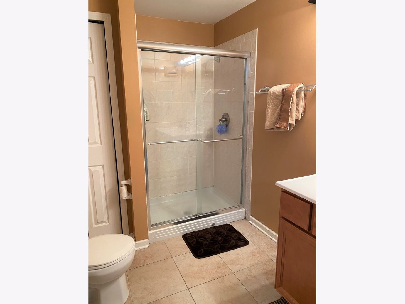
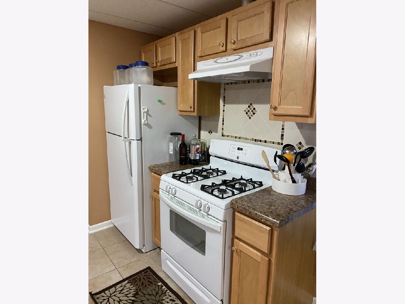
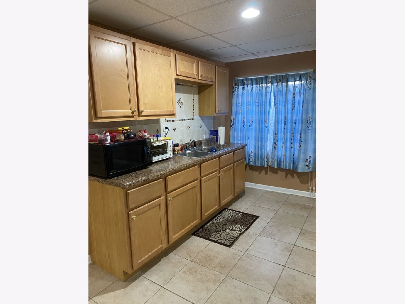
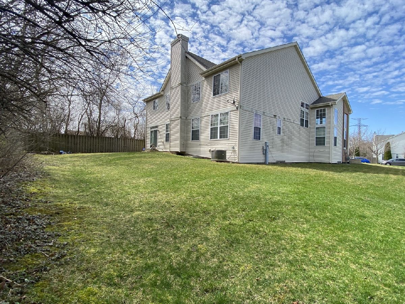
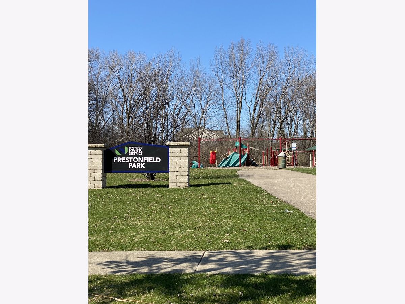
Room Specifics
Total Bedrooms: 5
Bedrooms Above Ground: 4
Bedrooms Below Ground: 1
Dimensions: —
Floor Type: Carpet
Dimensions: —
Floor Type: Carpet
Dimensions: —
Floor Type: Carpet
Dimensions: —
Floor Type: —
Full Bathrooms: 4
Bathroom Amenities: Whirlpool
Bathroom in Basement: 1
Rooms: Bedroom 5,Breakfast Room,Den,Recreation Room
Basement Description: Finished
Other Specifics
| 3 | |
| — | |
| Asphalt | |
| — | |
| — | |
| 72X130 | |
| Unfinished | |
| Full | |
| Vaulted/Cathedral Ceilings, Hardwood Floors, First Floor Laundry, Walk-In Closet(s) | |
| Range, Microwave, Dishwasher, Refrigerator, Washer, Dryer | |
| Not in DB | |
| Park, Sidewalks | |
| — | |
| — | |
| — |
Tax History
| Year | Property Taxes |
|---|---|
| 2020 | $11,046 |
Contact Agent
Nearby Similar Homes
Nearby Sold Comparables
Contact Agent
Listing Provided By
ARNI Realty Incorporated



