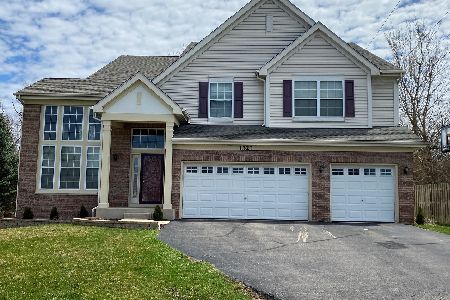322 Hemlock Lane, West Chicago, Illinois 60185
$340,000
|
Sold
|
|
| Status: | Closed |
| Sqft: | 3,400 |
| Cost/Sqft: | $107 |
| Beds: | 5 |
| Baths: | 4 |
| Year Built: | 2005 |
| Property Taxes: | $9,876 |
| Days On Market: | 2422 |
| Lot Size: | 0,23 |
Description
Amazing Home, priced to sell. Beautiful West Chicago home features a beautiful Kitchen w/granite counters & SS Appliances. Family Room w/fireplace. Open Cathedral Living Rm open to Dining Rm. Large 5 bedroom home with a huge master suite which boasts a beautiful master bath with seperate sink vanities for each and a princess suite with separate sinks vanities and attached bath. 1st Floor flex room can be used as a potential 6th bedroom, den, or office. Convenient first floor laundry & full bath. Open Concept basement with full bath, living space and bedroom potential. Large windows with natural sunlight. Motivated sellers !!!! Brand new kitchen appliances in 2019. Fresh paint and new basement flooring. New roof in 2018. New brick pavers and front patio in 2018. New Garage Doors / Openers in 2018. You will not want to miss this gem.
Property Specifics
| Single Family | |
| — | |
| — | |
| 2005 | |
| Full | |
| — | |
| No | |
| 0.23 |
| Du Page | |
| — | |
| 350 / Annual | |
| None | |
| Public | |
| Public Sewer | |
| 10421670 | |
| 0133208021 |
Nearby Schools
| NAME: | DISTRICT: | DISTANCE: | |
|---|---|---|---|
|
Grade School
Wegner Elementary School |
33 | — | |
|
High School
Community High School |
94 | Not in DB | |
Property History
| DATE: | EVENT: | PRICE: | SOURCE: |
|---|---|---|---|
| 9 Apr, 2009 | Sold | $270,000 | MRED MLS |
| 23 Mar, 2009 | Under contract | $300,000 | MRED MLS |
| — | Last price change | $335,000 | MRED MLS |
| 29 Oct, 2008 | Listed for sale | $375,000 | MRED MLS |
| 6 Sep, 2019 | Sold | $340,000 | MRED MLS |
| 11 Aug, 2019 | Under contract | $363,000 | MRED MLS |
| — | Last price change | $376,000 | MRED MLS |
| 18 Jun, 2019 | Listed for sale | $376,000 | MRED MLS |
Room Specifics
Total Bedrooms: 5
Bedrooms Above Ground: 5
Bedrooms Below Ground: 0
Dimensions: —
Floor Type: Carpet
Dimensions: —
Floor Type: Carpet
Dimensions: —
Floor Type: Carpet
Dimensions: —
Floor Type: —
Full Bathrooms: 4
Bathroom Amenities: Whirlpool,Separate Shower,Double Sink,Bidet
Bathroom in Basement: 1
Rooms: Bedroom 5,Foyer,Mud Room
Basement Description: Finished
Other Specifics
| 3 | |
| — | |
| — | |
| — | |
| — | |
| 72X125X51X26X137 | |
| Pull Down Stair | |
| Full | |
| Hardwood Floors, First Floor Bedroom, In-Law Arrangement | |
| Range, Microwave, Dishwasher, Refrigerator, Disposal | |
| Not in DB | |
| — | |
| — | |
| — | |
| — |
Tax History
| Year | Property Taxes |
|---|---|
| 2009 | $9,792 |
| 2019 | $9,876 |
Contact Agent
Nearby Similar Homes
Nearby Sold Comparables
Contact Agent
Listing Provided By
GC Realty and Development




