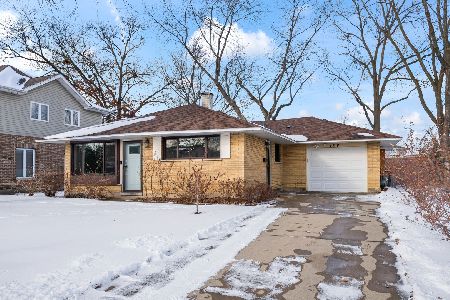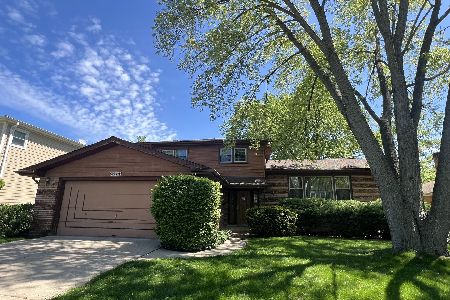1323 Walnut Avenue, Arlington Heights, Illinois 60004
$485,000
|
Sold
|
|
| Status: | Closed |
| Sqft: | 2,438 |
| Cost/Sqft: | $205 |
| Beds: | 4 |
| Baths: | 3 |
| Year Built: | 1966 |
| Property Taxes: | $13,181 |
| Days On Market: | 2332 |
| Lot Size: | 0,21 |
Description
TASTEFULLY REHABBED 2500 SQFT 4 Bed 2.1 Bath 2 Story Colonial in the heart of Arlington Heights with Blue Ribbon Schools and a FULL FINISHED BASEMENT. Recent Updates - 2017 Kitchen with Maple Cabinets, CAMBRIA COUNTERS, Appliances, Back Splash, Recessed lights and Hardwood Floors. 2019 - New Master Bath with expanded Shower with Porcelain tiles, custom glass doors, new faucets, vanity and fixtures. Also, entire home painted in neutral colors. In the last 7 years, Newer ENERGY efficient Windows, front door, hardy board siding, full tear off roof with 25+ year architectural shingles, gutters, soffits, A/c, furnace, 200 Amp Electrical panel and deck. Tankless hot water heater installed in 2018. This is a fantastic home that has been well cared for with great finishes and floor plan. Close to down town Arlington Heights, Metra, Shopping and Expressway.
Property Specifics
| Single Family | |
| — | |
| Colonial | |
| 1966 | |
| Full | |
| — | |
| No | |
| 0.21 |
| Cook | |
| — | |
| — / Not Applicable | |
| None | |
| Lake Michigan,Public | |
| Public Sewer | |
| 10520284 | |
| 03194060240000 |
Nearby Schools
| NAME: | DISTRICT: | DISTANCE: | |
|---|---|---|---|
|
Grade School
Olive-mary Stitt School |
25 | — | |
|
Middle School
Thomas Middle School |
25 | Not in DB | |
|
High School
John Hersey High School |
214 | Not in DB | |
Property History
| DATE: | EVENT: | PRICE: | SOURCE: |
|---|---|---|---|
| 27 Jun, 2011 | Sold | $320,000 | MRED MLS |
| 24 Feb, 2011 | Under contract | $380,000 | MRED MLS |
| — | Last price change | $390,000 | MRED MLS |
| 6 Dec, 2010 | Listed for sale | $400,000 | MRED MLS |
| 17 Oct, 2019 | Sold | $485,000 | MRED MLS |
| 23 Sep, 2019 | Under contract | $499,900 | MRED MLS |
| 17 Sep, 2019 | Listed for sale | $499,900 | MRED MLS |
Room Specifics
Total Bedrooms: 4
Bedrooms Above Ground: 4
Bedrooms Below Ground: 0
Dimensions: —
Floor Type: Hardwood
Dimensions: —
Floor Type: Hardwood
Dimensions: —
Floor Type: Hardwood
Full Bathrooms: 3
Bathroom Amenities: —
Bathroom in Basement: 0
Rooms: Recreation Room
Basement Description: Finished
Other Specifics
| 2 | |
| Concrete Perimeter | |
| Concrete | |
| Deck, Storms/Screens | |
| — | |
| 70X132 | |
| — | |
| Full | |
| Hardwood Floors, Walk-In Closet(s) | |
| Double Oven, Microwave, Dishwasher, Refrigerator, Washer, Dryer, Disposal, Cooktop | |
| Not in DB | |
| Sidewalks, Street Lights, Street Paved | |
| — | |
| — | |
| — |
Tax History
| Year | Property Taxes |
|---|---|
| 2011 | $2,838 |
| 2019 | $13,181 |
Contact Agent
Nearby Similar Homes
Nearby Sold Comparables
Contact Agent
Listing Provided By
RE/MAX At Home











