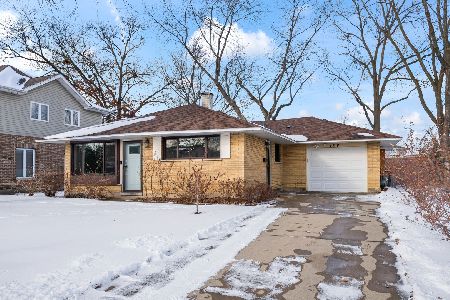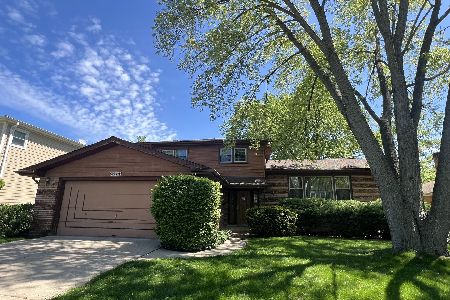1331 Walnut Avenue, Arlington Heights, Illinois 60004
$573,000
|
Sold
|
|
| Status: | Closed |
| Sqft: | 2,841 |
| Cost/Sqft: | $204 |
| Beds: | 4 |
| Baths: | 3 |
| Year Built: | 1969 |
| Property Taxes: | $13,350 |
| Days On Market: | 2422 |
| Lot Size: | 0,21 |
Description
Excellent CENTRAL Arlington Hts. location, over 2800 sqft of living space & many NEW updates. Welcome to this 4bdrm 2.1 bath 2 story home with finished basement & fenced back yard. Close to Arlington Heights downtown METRA, dining, shopping & ENTERTAINMENT. Located in AWARD winning Blue Ribbon school district: Olive-Thomas-Hersey. Walking distance to PARKS, Aquatic Center, LIBRARY & schools. - You will love this neighborhood!- Easy access to major EXPRESSWAYS & O'HARE Airport for commuters. 32 min by train to CHICAGO loop. DESIGNER kitchen w/ island, SS appliances, granite counters, REMODELED in 2013. 2nd full bath tastefully updated in 13 as well. 2 furnaces, Wood 6 panel doors, hardwood floors, WIC, canned lighting, 1st floor laundry. Gas FIREPLACE to sit by in open family room. Large recreation area perfect hangout for game nights. EXPANDED master suite with separate shower & whirlpool tub.2nd family room w/vaulted ceilings,lots of sunlight. List of UPDATES in agent remarks.
Property Specifics
| Single Family | |
| — | |
| — | |
| 1969 | |
| — | |
| — | |
| No | |
| 0.21 |
| Cook | |
| — | |
| 0 / Not Applicable | |
| — | |
| — | |
| — | |
| 10409720 | |
| 03194060270000 |
Nearby Schools
| NAME: | DISTRICT: | DISTANCE: | |
|---|---|---|---|
|
Grade School
Olive-mary Stitt School |
25 | — | |
|
Middle School
Thomas Middle School |
25 | Not in DB | |
|
High School
John Hersey High School |
214 | Not in DB | |
Property History
| DATE: | EVENT: | PRICE: | SOURCE: |
|---|---|---|---|
| 16 Mar, 2017 | Sold | $567,500 | MRED MLS |
| 8 Feb, 2017 | Under contract | $594,900 | MRED MLS |
| 19 Jan, 2017 | Listed for sale | $594,900 | MRED MLS |
| 25 Jul, 2019 | Sold | $573,000 | MRED MLS |
| 24 Jun, 2019 | Under contract | $579,900 | MRED MLS |
| 19 Jun, 2019 | Listed for sale | $579,900 | MRED MLS |

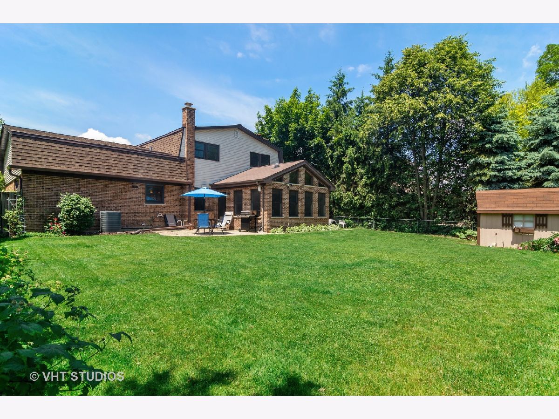
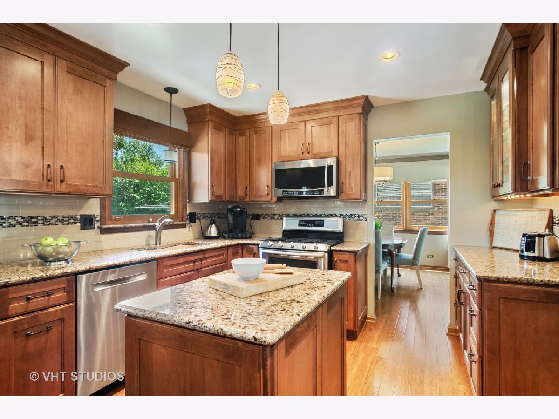
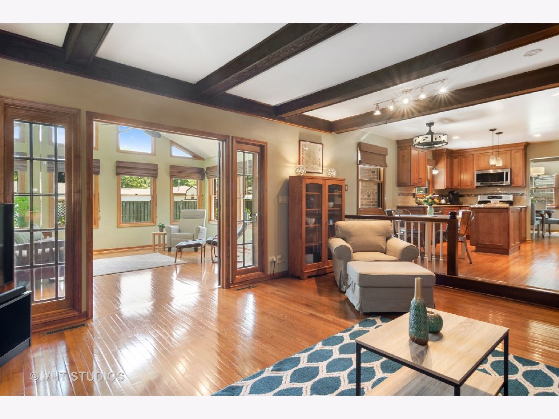
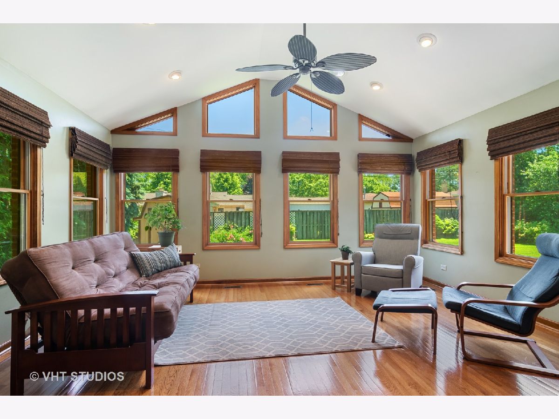
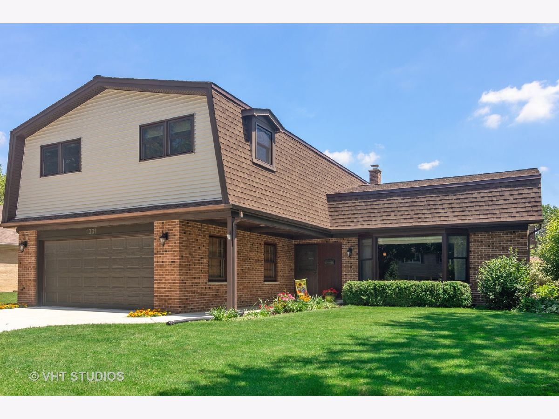
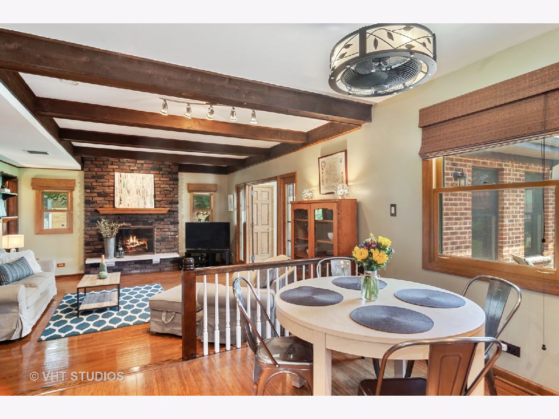
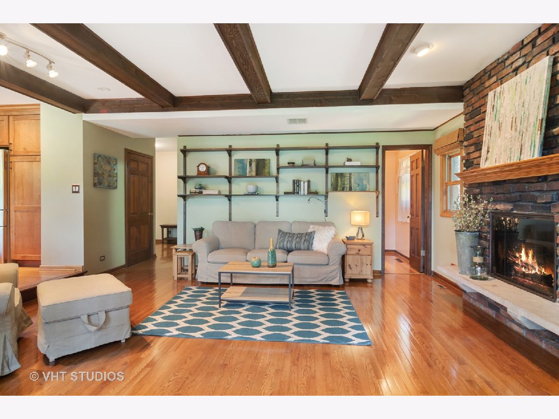
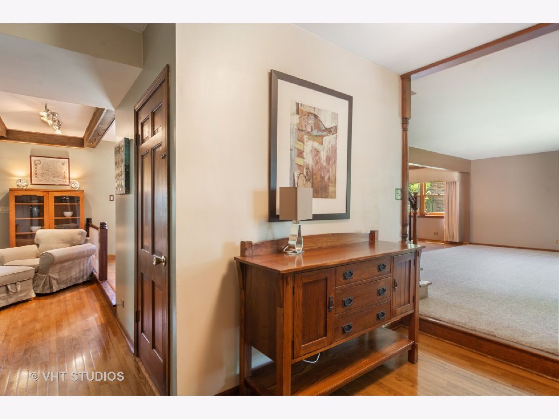
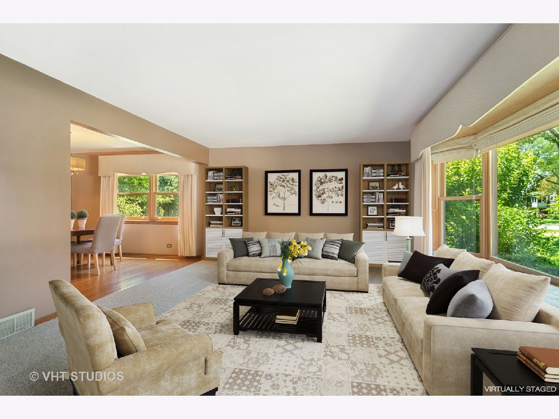
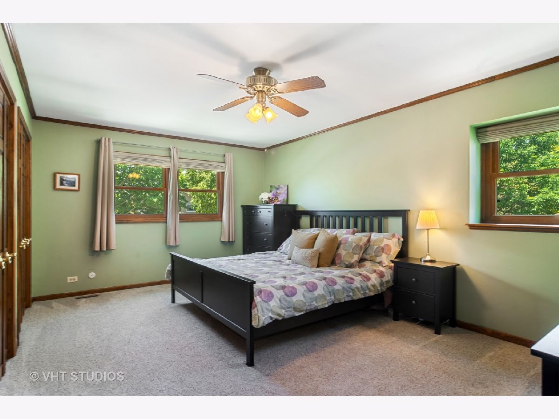
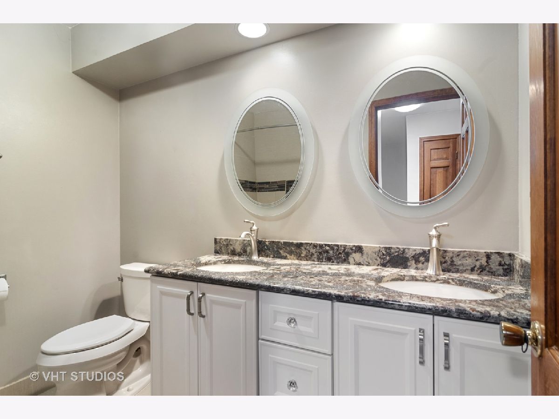
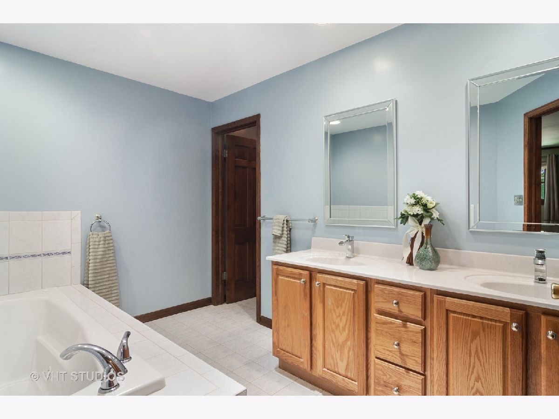
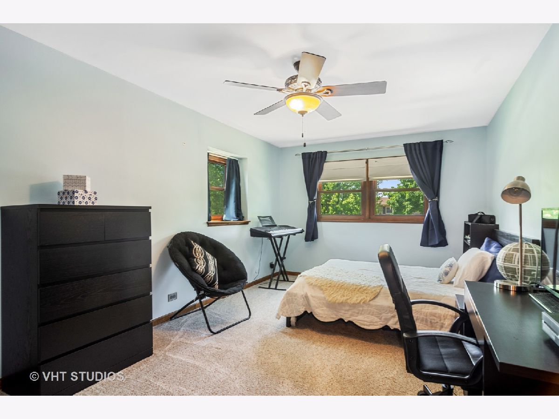
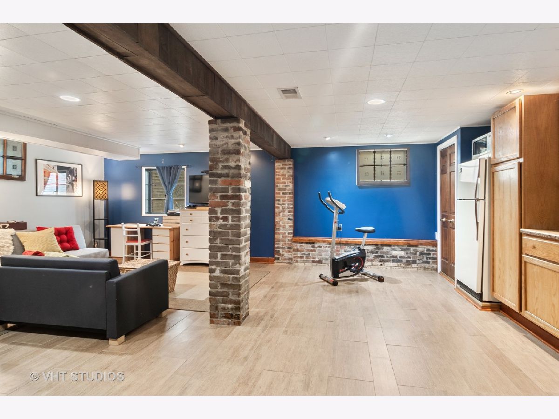
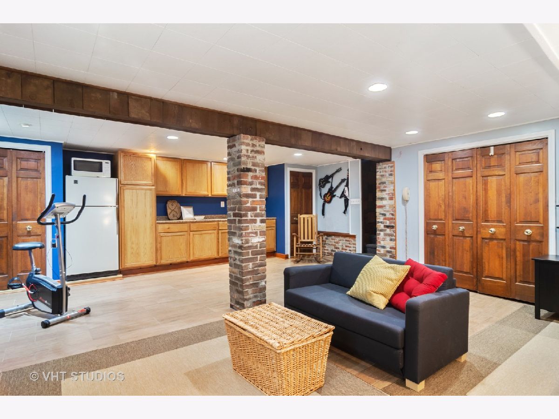
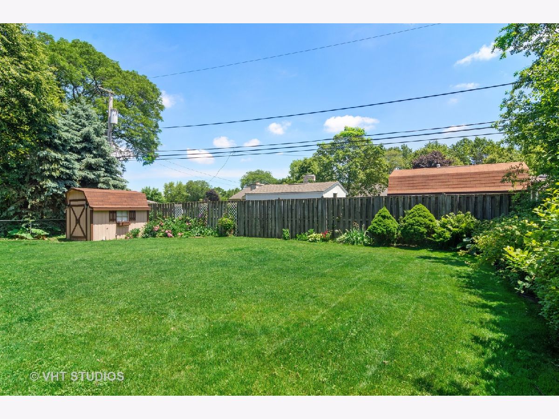
Room Specifics
Total Bedrooms: 4
Bedrooms Above Ground: 4
Bedrooms Below Ground: 0
Dimensions: —
Floor Type: —
Dimensions: —
Floor Type: —
Dimensions: —
Floor Type: —
Full Bathrooms: 3
Bathroom Amenities: Whirlpool,Separate Shower,Double Sink
Bathroom in Basement: 0
Rooms: —
Basement Description: —
Other Specifics
| 2 | |
| — | |
| — | |
| — | |
| — | |
| 70X132 | |
| — | |
| — | |
| — | |
| — | |
| Not in DB | |
| — | |
| — | |
| — | |
| — |
Tax History
| Year | Property Taxes |
|---|---|
| 2017 | $10,957 |
| 2019 | $13,350 |
Contact Agent
Nearby Similar Homes
Nearby Sold Comparables
Contact Agent
Listing Provided By
Baird & Warner

