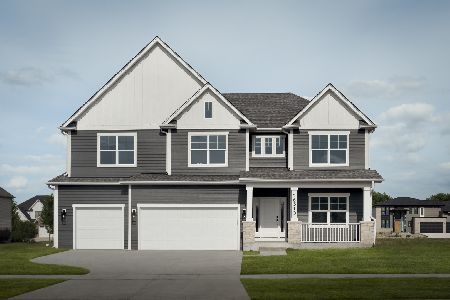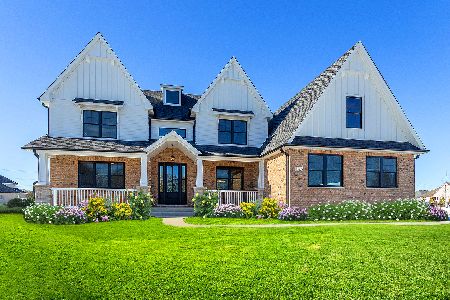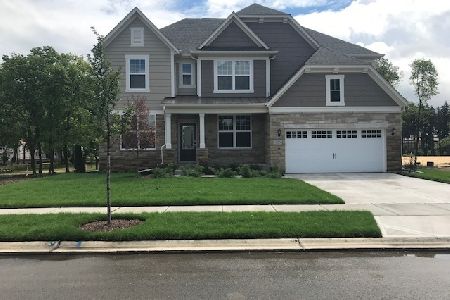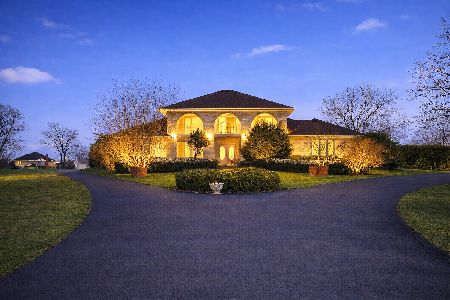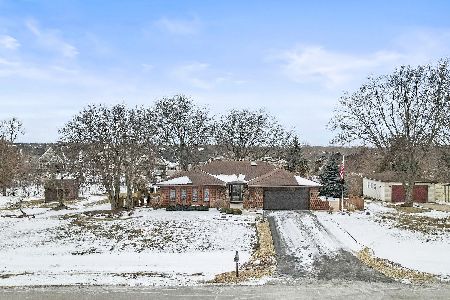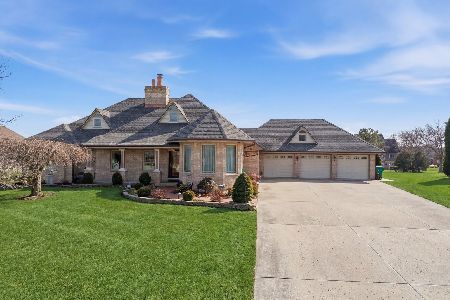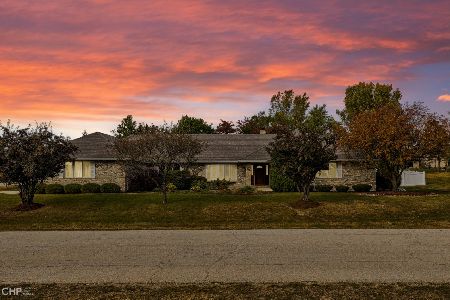13230 Fox Hill Drive, Lemont, Illinois 60439
$523,000
|
Sold
|
|
| Status: | Closed |
| Sqft: | 3,833 |
| Cost/Sqft: | $138 |
| Beds: | 4 |
| Baths: | 3 |
| Year Built: | 1994 |
| Property Taxes: | $0 |
| Days On Market: | 1869 |
| Lot Size: | 0,70 |
Description
Beautiful, meticulously maintained custom built home, situated on spacious corner lot, is an absolute "must-see!" Boasting just over 5,000 sq ft of finished living space, there is plenty of room to grow and host social gatherings with your loved ones, without anyone missing out on the fun! Let your inner chef shine in the large kitchen featuring a double oven, gas cook top, and eating area table space. Picture peaceful mornings spent sipping your coffee from the sunroom overlooking your beautiful patio and backyard. The main level also features a formal living and dining room, serving pantry, large family room with vaulted ceilings, a private office and laundry/mud room. Upstairs you will find all generous sized bedrooms including your own private oasis, located in the master bedroom. Boasting tray ceilings, a massive walk-in closet, and an en-suite with a whirlpool tub, walk-in shower, and dual vanities. With ample storage, all personal belongings can be neatly stored away with ease. This home also features a finished basement living area and a large storage room with built-in shelves and workbench. With so many features, come see all the potential this home can offer you today!
Property Specifics
| Single Family | |
| — | |
| — | |
| 1994 | |
| Full | |
| — | |
| No | |
| 0.7 |
| Cook | |
| Fox Pointe | |
| 100 / Annual | |
| None | |
| Lake Michigan | |
| Public Sewer | |
| 10959920 | |
| 22353080050000 |
Property History
| DATE: | EVENT: | PRICE: | SOURCE: |
|---|---|---|---|
| 26 Feb, 2021 | Sold | $523,000 | MRED MLS |
| 17 Jan, 2021 | Under contract | $529,000 | MRED MLS |
| 29 Dec, 2020 | Listed for sale | $529,000 | MRED MLS |
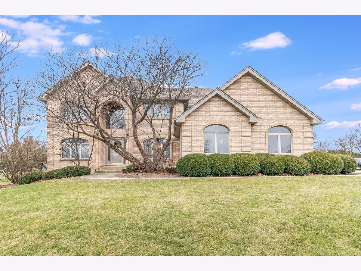
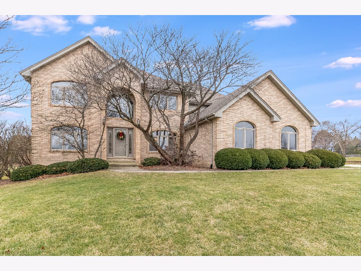
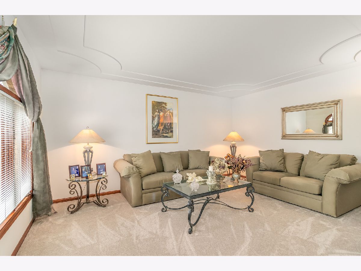
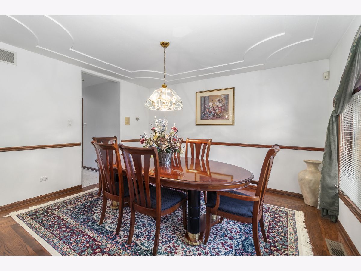
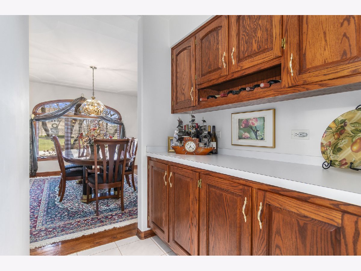
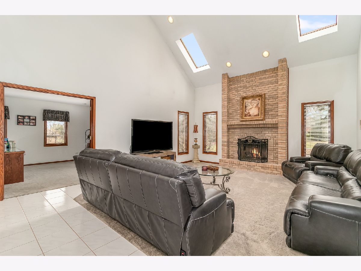
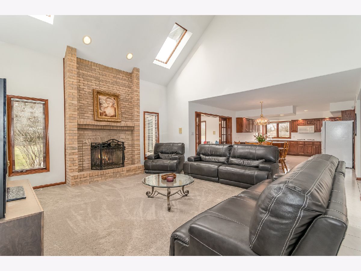
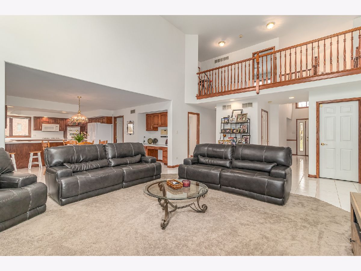
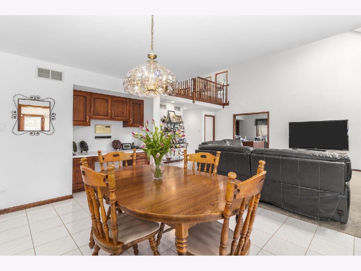
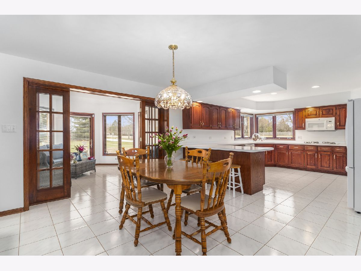
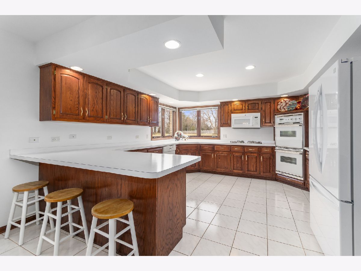
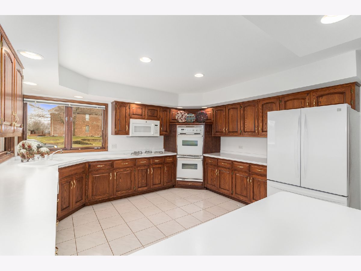
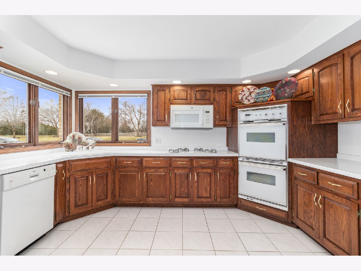
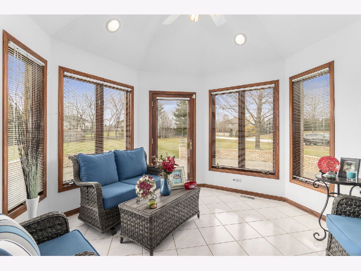
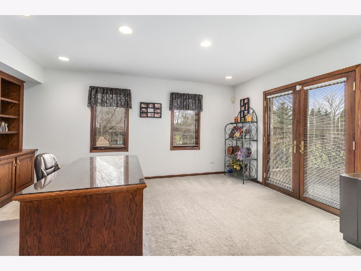
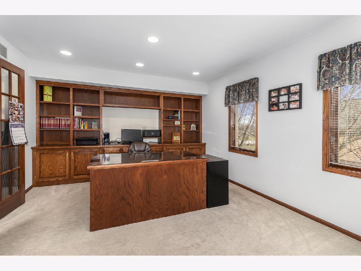
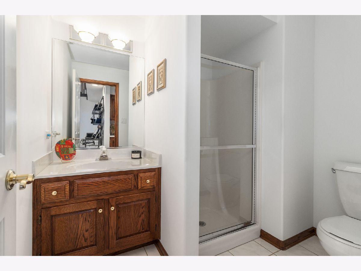
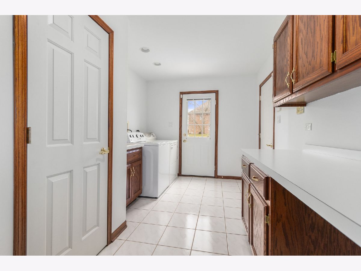
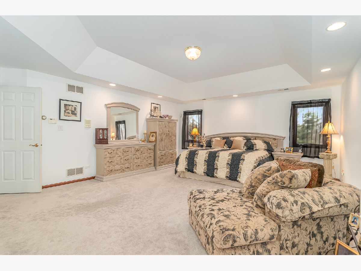
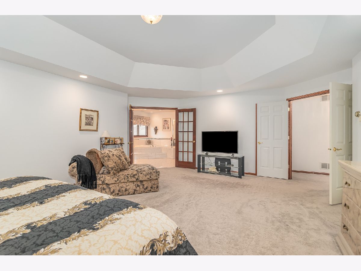
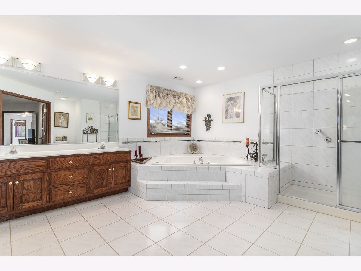
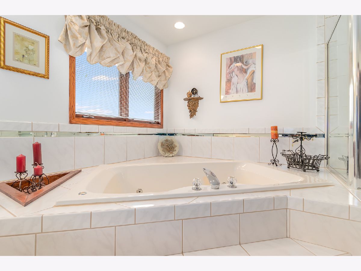
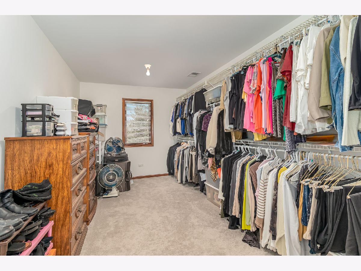
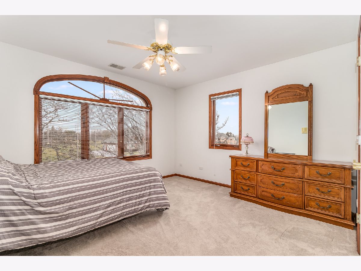
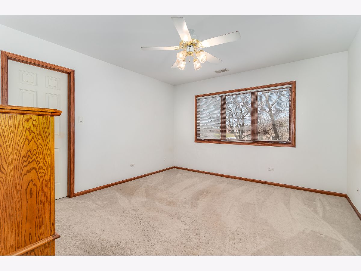
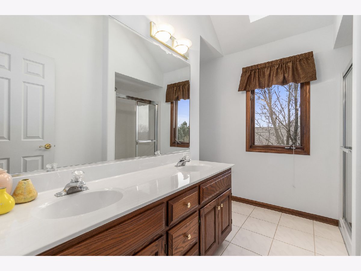
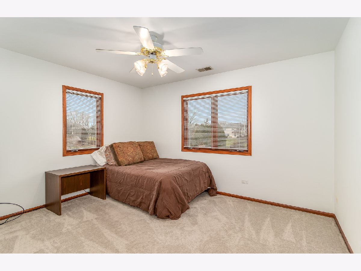
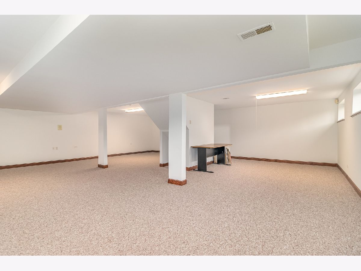
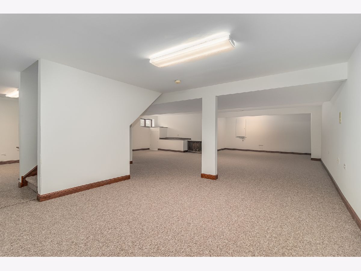
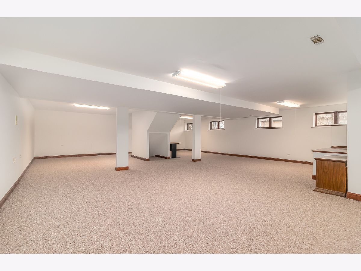
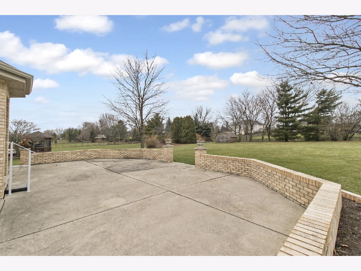
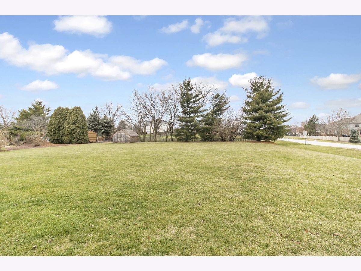
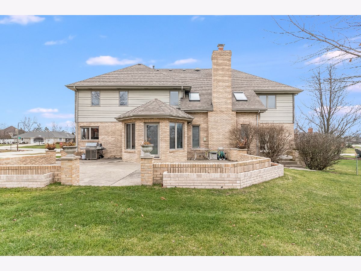
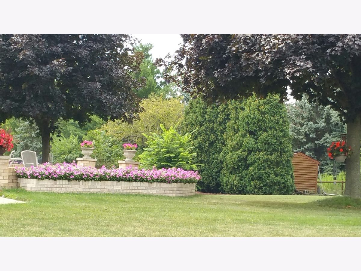
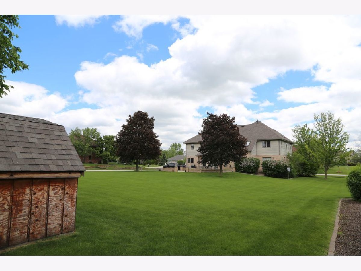
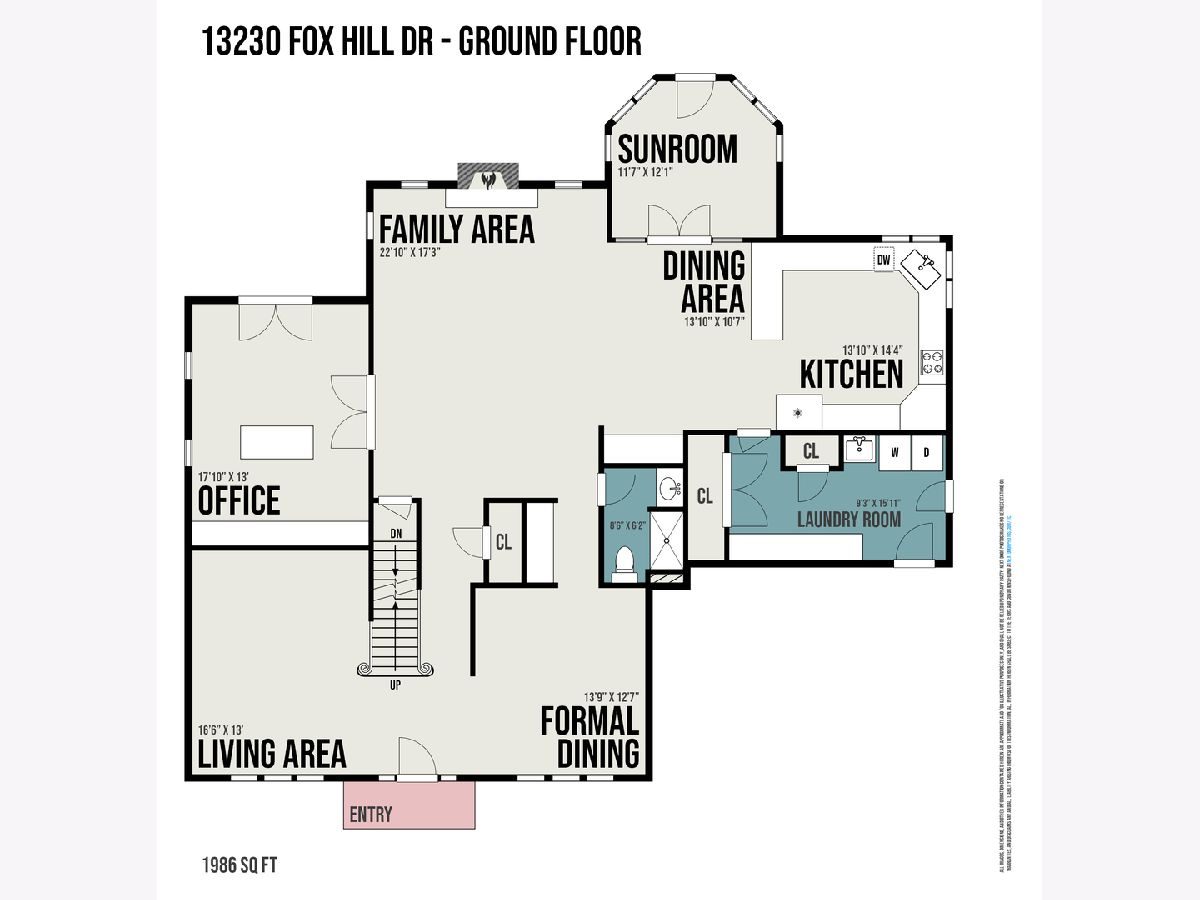
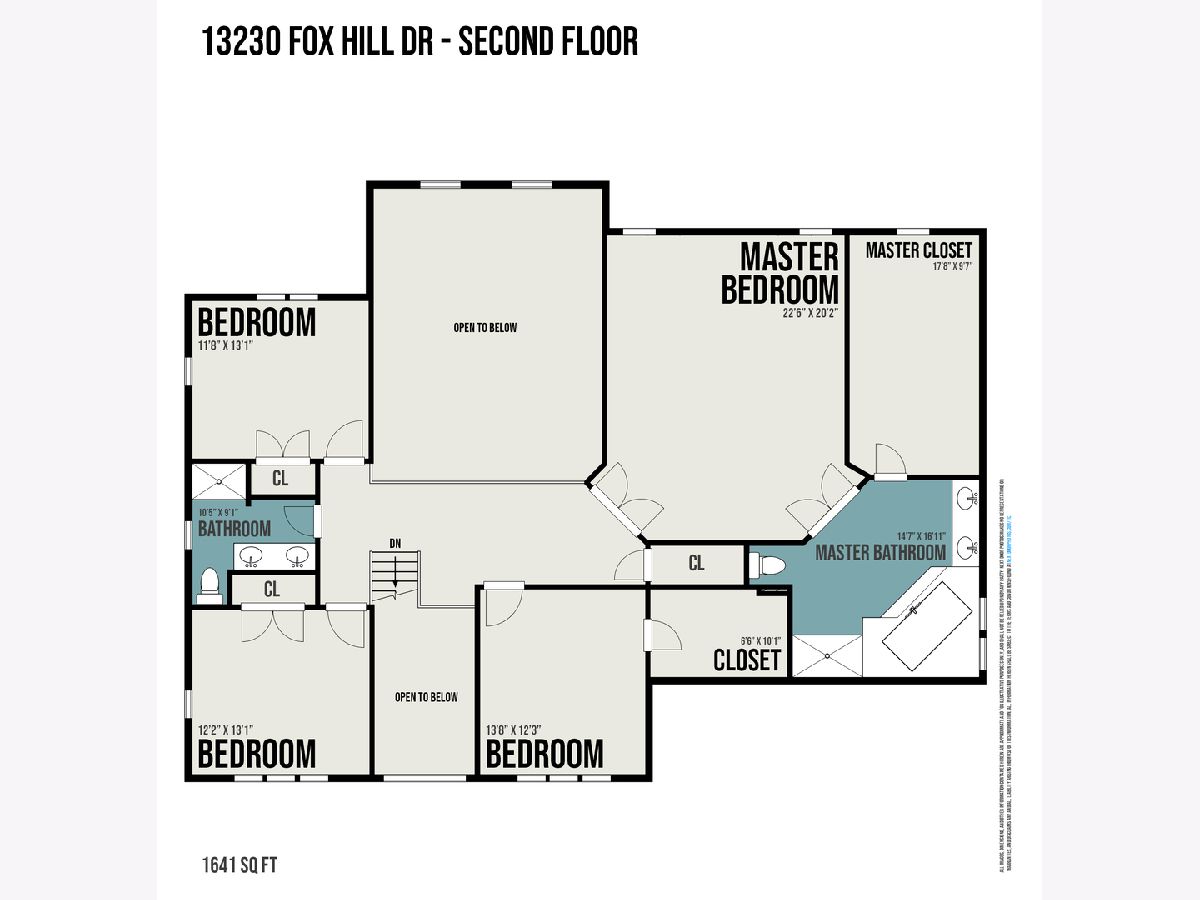
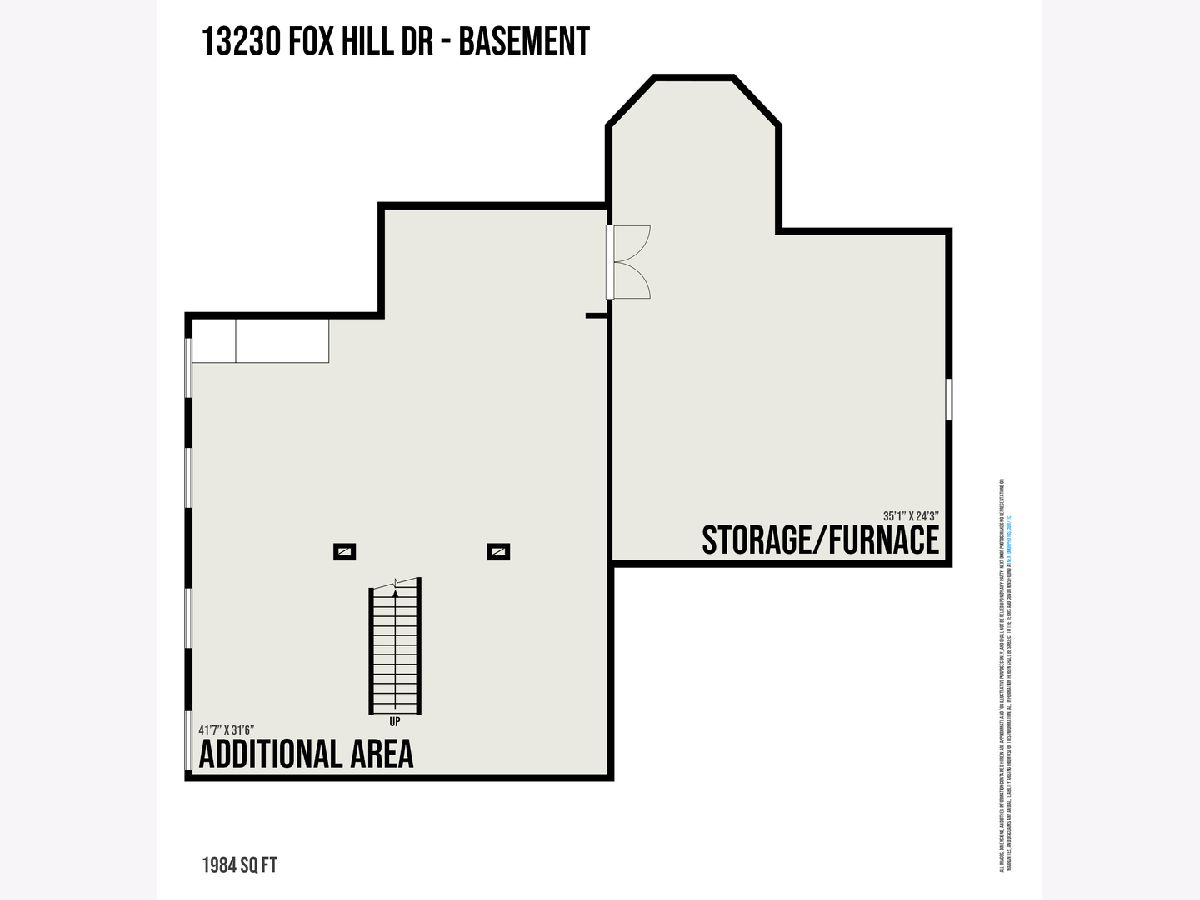
Room Specifics
Total Bedrooms: 4
Bedrooms Above Ground: 4
Bedrooms Below Ground: 0
Dimensions: —
Floor Type: Carpet
Dimensions: —
Floor Type: Carpet
Dimensions: —
Floor Type: Carpet
Full Bathrooms: 3
Bathroom Amenities: Whirlpool,Double Sink
Bathroom in Basement: 0
Rooms: Office,Walk In Closet,Sun Room,Recreation Room,Eating Area
Basement Description: Finished,Rec/Family Area
Other Specifics
| 3 | |
| Concrete Perimeter | |
| Concrete | |
| Patio, Outdoor Grill | |
| Corner Lot,Landscaped | |
| 0.699 | |
| — | |
| Full | |
| Vaulted/Cathedral Ceilings, Skylight(s), First Floor Laundry, First Floor Full Bath, Built-in Features, Walk-In Closet(s) | |
| Double Oven, Microwave, Dishwasher, Refrigerator, Disposal, Gas Cooktop | |
| Not in DB | |
| Curbs, Street Lights, Street Paved | |
| — | |
| — | |
| Gas Log |
Tax History
| Year | Property Taxes |
|---|
Contact Agent
Nearby Similar Homes
Nearby Sold Comparables
Contact Agent
Listing Provided By
Expert Realty Solutions Inc.

