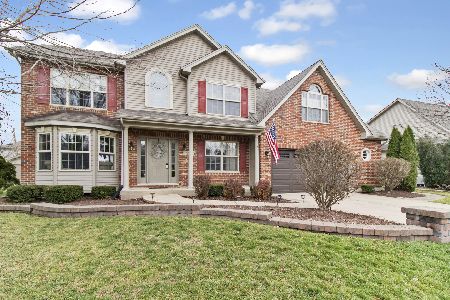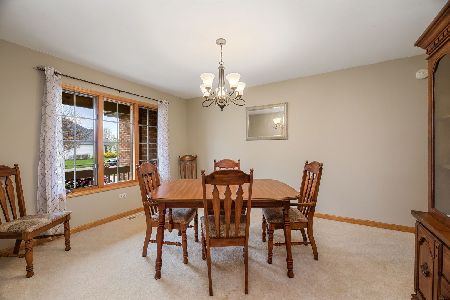13234 Vicarage Drive, Plainfield, Illinois 60585
$421,000
|
Sold
|
|
| Status: | Closed |
| Sqft: | 3,510 |
| Cost/Sqft: | $118 |
| Beds: | 4 |
| Baths: | 3 |
| Year Built: | 2004 |
| Property Taxes: | $7,500 |
| Days On Market: | 6945 |
| Lot Size: | 0,28 |
Description
This Fry home in Wilding Pointe has it all! Like-new condition-2 yrs old- N. Plainfield. Walk to Elem school. Open floor plan-see thru FP from fam to kitchen. HW on much of 1st floor. Huge kit w/ dble oven, granite counters & bar. Mstr Suite w/ sitting area and luxury bath. Bonus room (5th bedrm) w/ sep stairs from rear of home. 2nd staircase to garage from huge bsmt. Side-load garage & screened side porch!
Property Specifics
| Single Family | |
| — | |
| Contemporary | |
| 2004 | |
| Full | |
| GRANDVIEW | |
| No | |
| 0.28 |
| Will | |
| Wilding Pointe | |
| 150 / Annual | |
| Insurance | |
| Lake Michigan | |
| Public Sewer | |
| 06379818 | |
| 0701333090230000 |
Property History
| DATE: | EVENT: | PRICE: | SOURCE: |
|---|---|---|---|
| 30 May, 2007 | Sold | $421,000 | MRED MLS |
| 26 Apr, 2007 | Under contract | $413,900 | MRED MLS |
| — | Last price change | $425,000 | MRED MLS |
| 12 Jan, 2007 | Listed for sale | $439,900 | MRED MLS |
Room Specifics
Total Bedrooms: 4
Bedrooms Above Ground: 4
Bedrooms Below Ground: 0
Dimensions: —
Floor Type: Carpet
Dimensions: —
Floor Type: Carpet
Dimensions: —
Floor Type: Carpet
Full Bathrooms: 3
Bathroom Amenities: Whirlpool,Separate Shower,Double Sink
Bathroom in Basement: 0
Rooms: Den,Loft,Screened Porch,Sitting Room,Utility Room-2nd Floor
Basement Description: Unfinished,Exterior Access
Other Specifics
| 2 | |
| Concrete Perimeter | |
| Concrete | |
| Patio, Porch Screened | |
| Corner Lot | |
| 100X125 | |
| Full,Unfinished | |
| Full | |
| Vaulted/Cathedral Ceilings | |
| Double Oven, Range, Microwave, Dishwasher, Refrigerator, Washer, Dryer, Disposal | |
| Not in DB | |
| Sidewalks, Street Lights, Street Paved | |
| — | |
| — | |
| Double Sided, Gas Log, Gas Starter |
Tax History
| Year | Property Taxes |
|---|---|
| 2007 | $7,500 |
Contact Agent
Nearby Similar Homes
Nearby Sold Comparables
Contact Agent
Listing Provided By
RE/MAX Excels











