1324 Burnett Drive, Aurora, Illinois 60502
$427,000
|
Sold
|
|
| Status: | Closed |
| Sqft: | 1,981 |
| Cost/Sqft: | $207 |
| Beds: | 4 |
| Baths: | 3 |
| Year Built: | 1998 |
| Property Taxes: | $9,086 |
| Days On Market: | 1670 |
| Lot Size: | 0,17 |
Description
Welcome to this beautifully updated home! New recessed lighting throughout along with high-end lighting fixtures. A modern kitchen awaits you with all the most tasteful choices and stainless steel appliances updated in 2020. Hardwood floors throughout new from 2015, 3 spacious bedrooms up, one main floor, and one lower level for any configuration you need. If you like to entertain, enjoy the lovely refreshed deck, in the private backyard with eating area. This lovely home was also repainted both inside and out in May 2021 so all you have to do is move in and enjoy! Too much to list, you must see it in person!!
Property Specifics
| Single Family | |
| — | |
| — | |
| 1998 | |
| Full | |
| N | |
| No | |
| 0.17 |
| Du Page | |
| — | |
| 19 / Monthly | |
| Exterior Maintenance | |
| Public | |
| Public Sewer | |
| 11097271 | |
| 0708313022 |
Nearby Schools
| NAME: | DISTRICT: | DISTANCE: | |
|---|---|---|---|
|
Grade School
Young Elementary School |
204 | — | |
|
Middle School
Granger Middle School |
204 | Not in DB | |
|
High School
Metea Valley High School |
204 | Not in DB | |
Property History
| DATE: | EVENT: | PRICE: | SOURCE: |
|---|---|---|---|
| 27 Nov, 2015 | Sold | $312,500 | MRED MLS |
| 2 Oct, 2015 | Under contract | $324,900 | MRED MLS |
| 9 Sep, 2015 | Listed for sale | $324,900 | MRED MLS |
| 1 Jul, 2021 | Sold | $427,000 | MRED MLS |
| 25 May, 2021 | Under contract | $410,000 | MRED MLS |
| 22 May, 2021 | Listed for sale | $410,000 | MRED MLS |
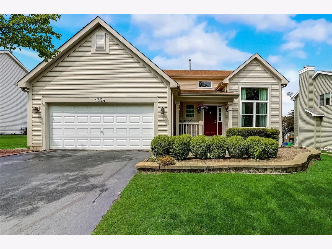
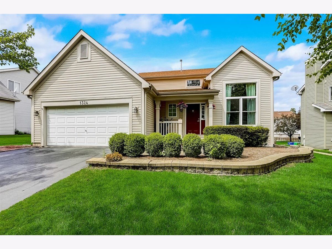
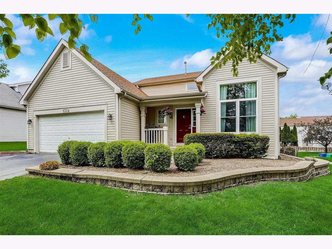
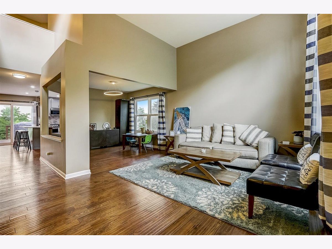
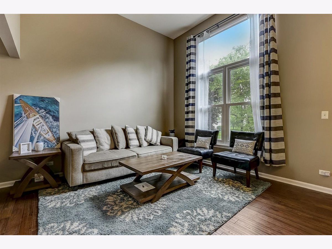
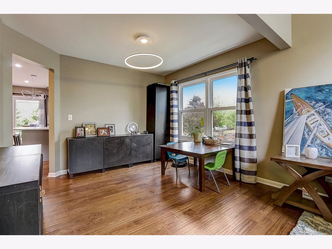
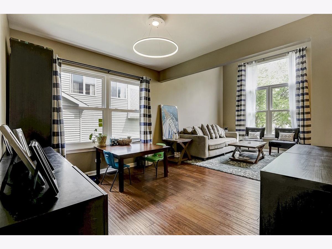
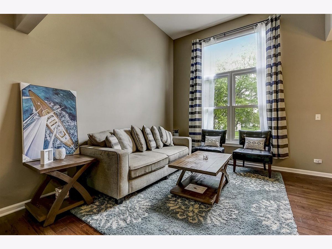
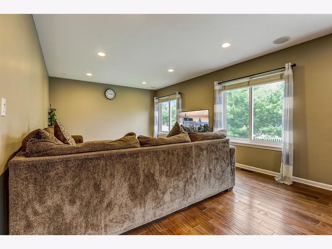
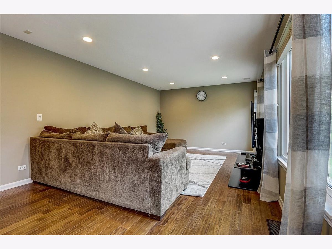
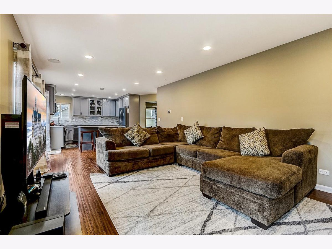
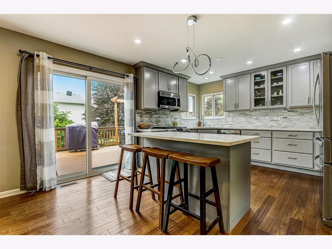
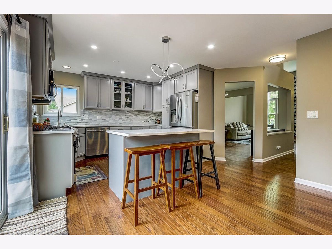
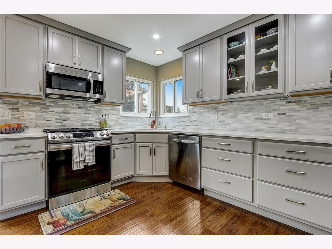
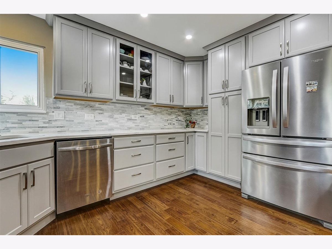
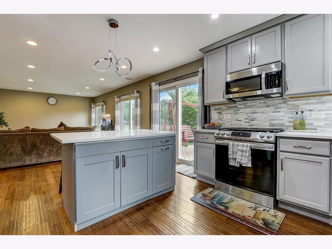
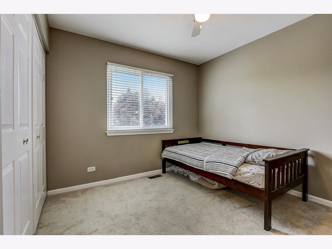
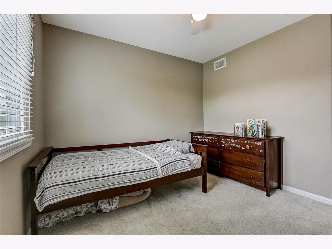
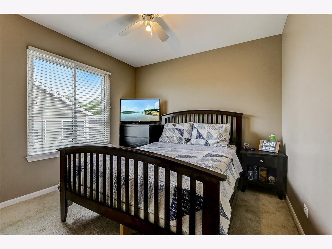
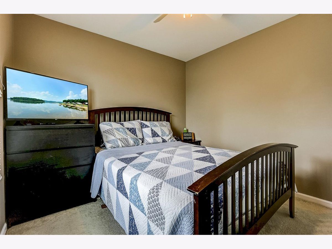
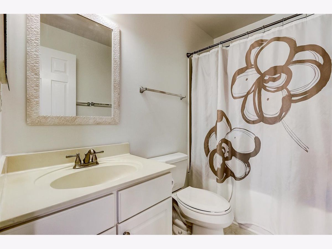
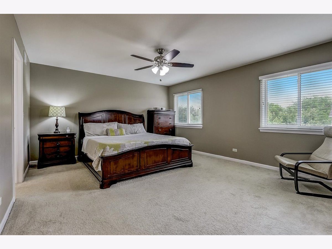
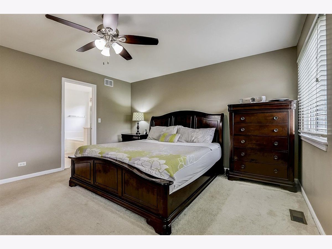
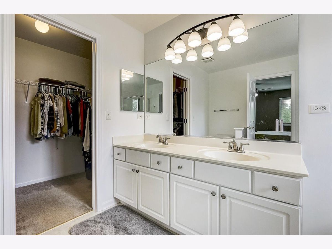
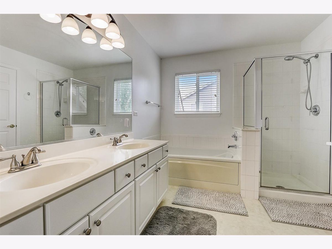
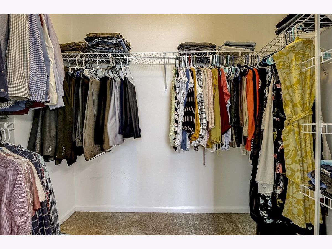
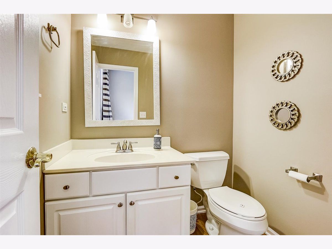
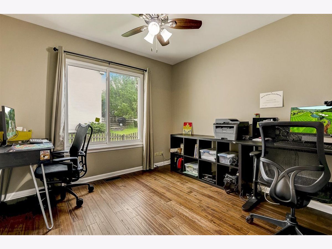
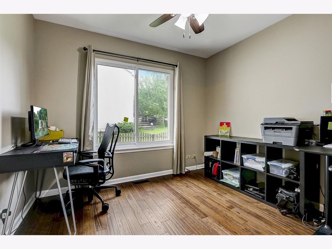
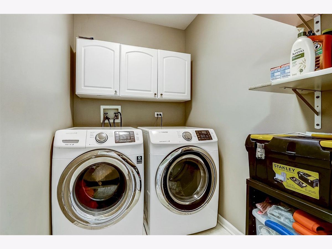
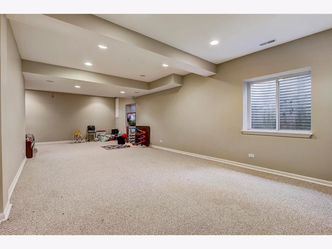
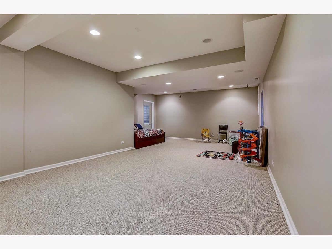
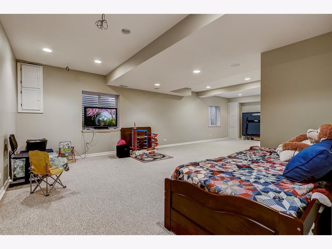
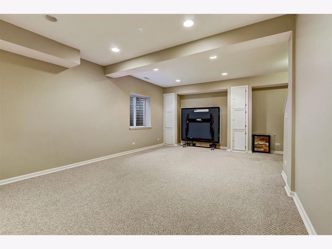
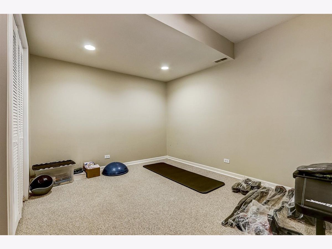
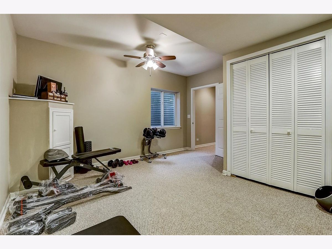
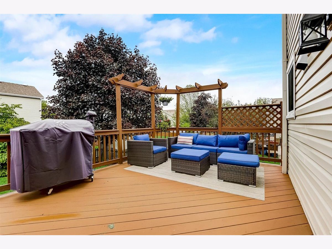
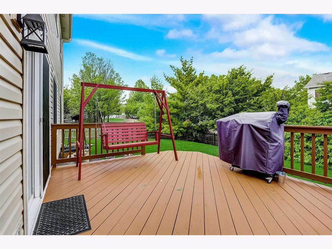
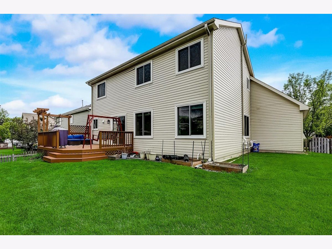
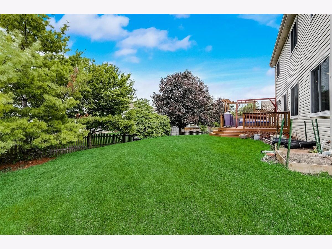
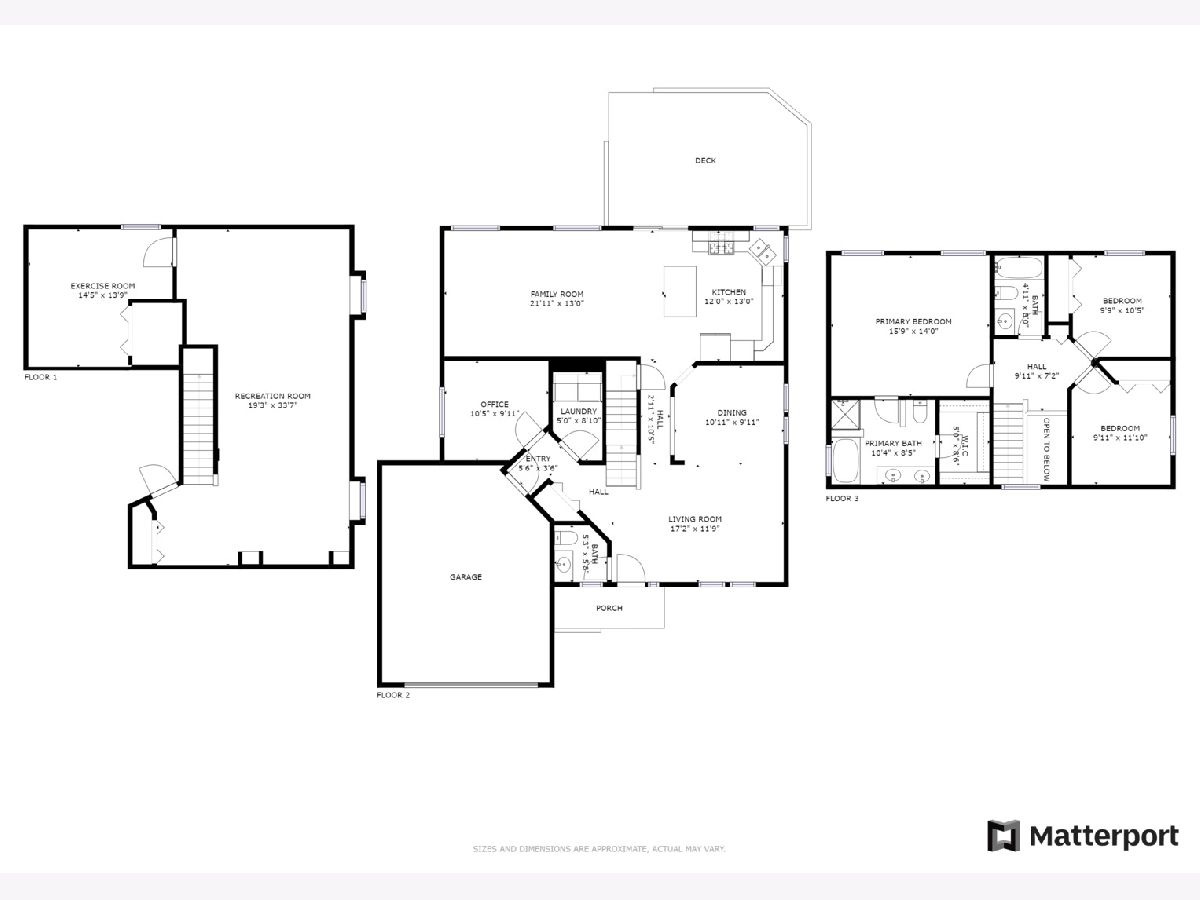
Room Specifics
Total Bedrooms: 5
Bedrooms Above Ground: 4
Bedrooms Below Ground: 1
Dimensions: —
Floor Type: Carpet
Dimensions: —
Floor Type: Carpet
Dimensions: —
Floor Type: Hardwood
Dimensions: —
Floor Type: —
Full Bathrooms: 3
Bathroom Amenities: Separate Shower,Garden Tub
Bathroom in Basement: 0
Rooms: Bedroom 5,Family Room
Basement Description: Finished,Egress Window
Other Specifics
| 2 | |
| — | |
| — | |
| Deck | |
| — | |
| 7405 | |
| Pull Down Stair | |
| Full | |
| Hardwood Floors, First Floor Laundry, Walk-In Closet(s) | |
| Range, Microwave, Dishwasher, Refrigerator, High End Refrigerator, Freezer, Washer, Dryer, Disposal, Stainless Steel Appliance(s) | |
| Not in DB | |
| Park, Curbs, Sidewalks, Street Lights, Street Paved | |
| — | |
| — | |
| — |
Tax History
| Year | Property Taxes |
|---|---|
| 2015 | $7,666 |
| 2021 | $9,086 |
Contact Agent
Nearby Similar Homes
Nearby Sold Comparables
Contact Agent
Listing Provided By
Redfin Corporation





