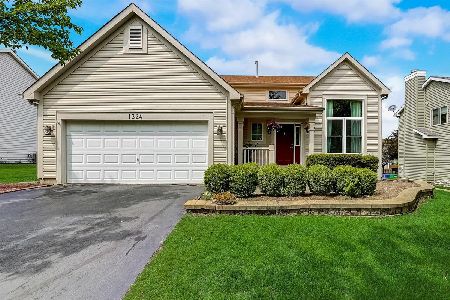1330 Burnett Drive, Aurora, Illinois 60502
$330,000
|
Sold
|
|
| Status: | Closed |
| Sqft: | 2,214 |
| Cost/Sqft: | $154 |
| Beds: | 4 |
| Baths: | 3 |
| Year Built: | 1998 |
| Property Taxes: | $8,131 |
| Days On Market: | 3807 |
| Lot Size: | 0,16 |
Description
Beautiful 5 bedroom, 2 1/2 bath, custom finished basement home in Cambridge Chase! Close to I-88, METRA & Rt.59! Over 3200 sq ft of living space! New roof, siding, gutters, furnace, A/C & water heater! Granite counter! Loft area w/oak railings between bedrooms! Rec room & bonus room in basement! Paver patio! In ground sprinkler system! Walk to park, playground, ponds & acclaimed District 204 high school!
Property Specifics
| Single Family | |
| — | |
| — | |
| 1998 | |
| Full | |
| — | |
| No | |
| 0.16 |
| Du Page | |
| Cambridge Chase | |
| 225 / Annual | |
| Other | |
| Public | |
| Public Sewer | |
| 08983939 | |
| 0708313021 |
Nearby Schools
| NAME: | DISTRICT: | DISTANCE: | |
|---|---|---|---|
|
Grade School
Young Elementary School |
204 | — | |
|
Middle School
Granger Middle School |
204 | Not in DB | |
|
High School
Metea Valley High School |
204 | Not in DB | |
Property History
| DATE: | EVENT: | PRICE: | SOURCE: |
|---|---|---|---|
| 15 Aug, 2011 | Sold | $315,000 | MRED MLS |
| 22 Jul, 2011 | Under contract | $324,500 | MRED MLS |
| 2 Jun, 2011 | Listed for sale | $324,500 | MRED MLS |
| 16 Sep, 2015 | Sold | $330,000 | MRED MLS |
| 24 Jul, 2015 | Under contract | $339,900 | MRED MLS |
| 16 Jul, 2015 | Listed for sale | $339,900 | MRED MLS |
Room Specifics
Total Bedrooms: 5
Bedrooms Above Ground: 4
Bedrooms Below Ground: 1
Dimensions: —
Floor Type: Wood Laminate
Dimensions: —
Floor Type: Wood Laminate
Dimensions: —
Floor Type: Wood Laminate
Dimensions: —
Floor Type: —
Full Bathrooms: 3
Bathroom Amenities: Double Sink
Bathroom in Basement: 0
Rooms: Bedroom 5,Utility Room-1st Floor
Basement Description: Finished
Other Specifics
| 2 | |
| Concrete Perimeter | |
| Asphalt | |
| Porch, Brick Paver Patio | |
| — | |
| 64X109 | |
| — | |
| Full | |
| Hardwood Floors | |
| Range, Microwave, Dishwasher, Refrigerator, Washer, Dryer, Disposal | |
| Not in DB | |
| — | |
| — | |
| — | |
| — |
Tax History
| Year | Property Taxes |
|---|---|
| 2011 | $7,904 |
| 2015 | $8,131 |
Contact Agent
Nearby Similar Homes
Nearby Sold Comparables
Contact Agent
Listing Provided By
RE/MAX Action






