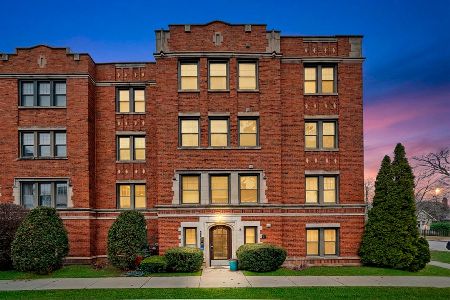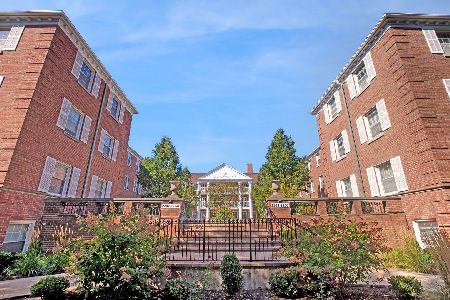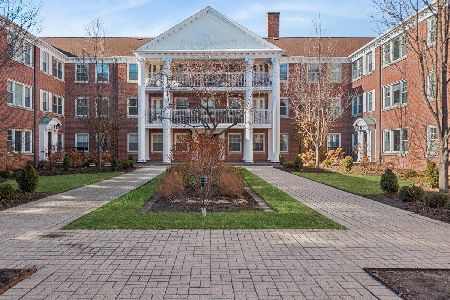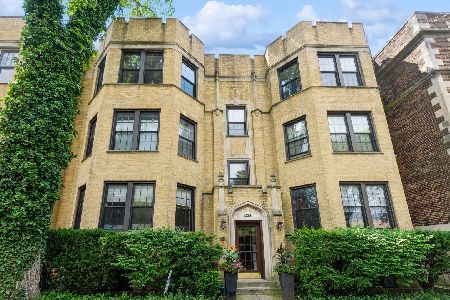1324 Central Street, Evanston, Illinois 60201
$300,000
|
Sold
|
|
| Status: | Closed |
| Sqft: | 1,206 |
| Cost/Sqft: | $249 |
| Beds: | 2 |
| Baths: | 2 |
| Year Built: | 1924 |
| Property Taxes: | $5,719 |
| Days On Market: | 2471 |
| Lot Size: | 0,00 |
Description
Charming updated vintage condo in Northwest Evanston. Fine custom woodwork and hardwood floors throughout. Livingroom with decorative fireplace. Gorgeous open kitchen features beautiful cabinets and granite counters, breakfast bar combined with a formal dining room. 2 bedrooms, 2 baths, in-unit laundry and central AC. Walk to Lake, Northwestern, CTA, METRA, Evanston Hospital, Central St. shops, restaurants, Evanston Art Center and more. Unit comes with over-sized storage space in basement. Beautifully landscaped backyard with patio. 6-unit building comes with garage space #5. Garage space is for average or smaller size car. Easy street parking as well.
Property Specifics
| Condos/Townhomes | |
| 3 | |
| — | |
| 1924 | |
| Walkout | |
| VINTAGE | |
| No | |
| — |
| Cook | |
| — | |
| 389 / Monthly | |
| Water,Insurance,Exterior Maintenance,Lawn Care,Scavenger,Snow Removal | |
| Public | |
| Public Sewer | |
| 10360091 | |
| 10122050281002 |
Nearby Schools
| NAME: | DISTRICT: | DISTANCE: | |
|---|---|---|---|
|
Grade School
Orrington Elementary School |
65 | — | |
|
Middle School
Haven Middle School |
65 | Not in DB | |
|
High School
Evanston Twp High School |
202 | Not in DB | |
Property History
| DATE: | EVENT: | PRICE: | SOURCE: |
|---|---|---|---|
| 7 May, 2010 | Sold | $320,000 | MRED MLS |
| 1 Apr, 2010 | Under contract | $325,000 | MRED MLS |
| 21 Mar, 2010 | Listed for sale | $325,000 | MRED MLS |
| 3 Jul, 2012 | Sold | $270,000 | MRED MLS |
| 29 Apr, 2012 | Under contract | $300,000 | MRED MLS |
| — | Last price change | $315,000 | MRED MLS |
| 12 Jan, 2012 | Listed for sale | $319,000 | MRED MLS |
| 31 May, 2019 | Sold | $300,000 | MRED MLS |
| 1 May, 2019 | Under contract | $300,000 | MRED MLS |
| 29 Apr, 2019 | Listed for sale | $300,000 | MRED MLS |
Room Specifics
Total Bedrooms: 2
Bedrooms Above Ground: 2
Bedrooms Below Ground: 0
Dimensions: —
Floor Type: Hardwood
Full Bathrooms: 2
Bathroom Amenities: —
Bathroom in Basement: 0
Rooms: No additional rooms
Basement Description: Unfinished,Exterior Access
Other Specifics
| 1 | |
| — | |
| — | |
| Porch, Storms/Screens | |
| — | |
| COMMOM | |
| — | |
| Full | |
| — | |
| Range, Microwave, Dishwasher, Washer, Dryer, Disposal | |
| Not in DB | |
| — | |
| — | |
| — | |
| — |
Tax History
| Year | Property Taxes |
|---|---|
| 2010 | $7,325 |
| 2012 | $8,066 |
| 2019 | $5,719 |
Contact Agent
Nearby Similar Homes
Nearby Sold Comparables
Contact Agent
Listing Provided By
Coldwell Banker Residential







