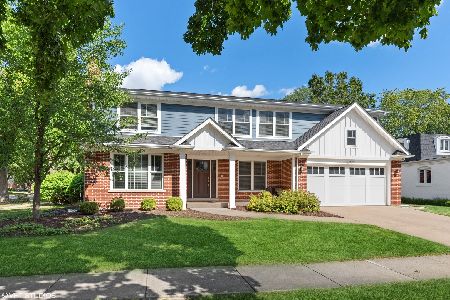1324 Dryden Avenue, Arlington Heights, Illinois 60004
$540,000
|
Sold
|
|
| Status: | Closed |
| Sqft: | 0 |
| Cost/Sqft: | — |
| Beds: | 4 |
| Baths: | 3 |
| Year Built: | 1966 |
| Property Taxes: | $11,434 |
| Days On Market: | 3627 |
| Lot Size: | 0,00 |
Description
GREAT OPPORTUNITY IN A GREAT NEIGHBORHOOD!!! SPACIOUS CENTER ENTRY COLONIAL WITH FIRST FLOOR OFFICE AND THREE CAR GARAGE. HARDWOOD FLOORS AND SIX PANEL DOORS THROUGHOUT. NEW FOYER AND UPSTAIRS HALL LIGHT FIXTURES. NEW ROOF AND ALL ORIGINAL WINDOWS NEW IN 2014 - BOTH WITH TRANSFERABLE WARRANTIES. LARGE BEDROOMS - THREE WITH DOUBLE CLOSETS, AND CONVENIENT SECOND FLOOR LAUNDRY ROOM. FAMILY ROOM WITH WET BAR AREA AND BEVERAGE REFRIGERATOR. MUD ROOM WITH ENTRY FROM GARAGE OR FRONT OF HOUSE. EXTRA LARGE KITCHEN WITH BEAUTIFUL CHERRY DISPLAY CABINETS, BREAKFAST BAR SEATING FROM THE FAMILY ROOM, COUNTER HEIGHT SEATING AT THE COOK TOP ISLAND, BAY WINDOW WITH SEATING AND ROOM FOR A TABLE, AS WELL AS SEPARATE WORK AREA WITH PREP SINK. OUTDOOR DECK WHICH RUNS ALMOST THE ENTIRE LENGTH OF THE HOUSE. NEW SHRUBS ALONG DECK WERE PLANTED 2015 AND WILL GROW 8" - 10"/YEAR TO FACILITATE PRIVACY. FINISHED BASEMENT OFFERS EVEN MORE POSSIBILITIES. DON'T HESITATE...BUY IT TODAY
Property Specifics
| Single Family | |
| — | |
| — | |
| 1966 | |
| Full | |
| — | |
| No | |
| — |
| Cook | |
| — | |
| 0 / Not Applicable | |
| None | |
| Lake Michigan | |
| Public Sewer | |
| 09148794 | |
| 03204180150000 |
Nearby Schools
| NAME: | DISTRICT: | DISTANCE: | |
|---|---|---|---|
|
Grade School
Olive-mary Stitt School |
25 | — | |
|
Middle School
Thomas Middle School |
25 | Not in DB | |
|
High School
John Hersey High School |
214 | Not in DB | |
Property History
| DATE: | EVENT: | PRICE: | SOURCE: |
|---|---|---|---|
| 23 May, 2016 | Sold | $540,000 | MRED MLS |
| 14 Mar, 2016 | Under contract | $565,000 | MRED MLS |
| — | Last price change | $585,000 | MRED MLS |
| 24 Feb, 2016 | Listed for sale | $585,000 | MRED MLS |
Room Specifics
Total Bedrooms: 4
Bedrooms Above Ground: 4
Bedrooms Below Ground: 0
Dimensions: —
Floor Type: Hardwood
Dimensions: —
Floor Type: Hardwood
Dimensions: —
Floor Type: Hardwood
Full Bathrooms: 3
Bathroom Amenities: Whirlpool,Double Sink
Bathroom in Basement: 0
Rooms: Deck,Foyer,Mud Room,Office,Recreation Room,Storage,Other Room
Basement Description: Finished
Other Specifics
| 3 | |
| — | |
| — | |
| — | |
| — | |
| 132 X 75 | |
| — | |
| Full | |
| Vaulted/Cathedral Ceilings, Hardwood Floors, Second Floor Laundry | |
| Range, Microwave, Dishwasher, Refrigerator, Bar Fridge, Washer, Dryer, Disposal | |
| Not in DB | |
| Tennis Courts, Sidewalks, Street Lights, Street Paved | |
| — | |
| — | |
| Gas Log |
Tax History
| Year | Property Taxes |
|---|---|
| 2016 | $11,434 |
Contact Agent
Nearby Similar Homes
Nearby Sold Comparables
Contact Agent
Listing Provided By
RE/MAX Suburban




