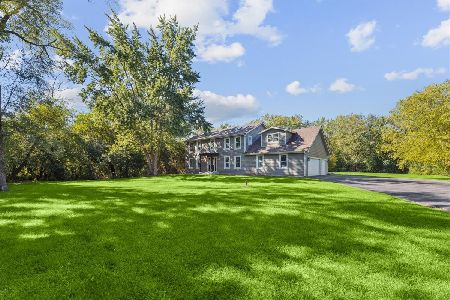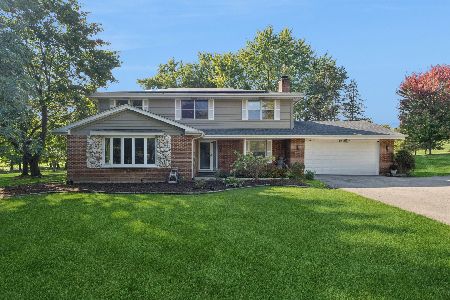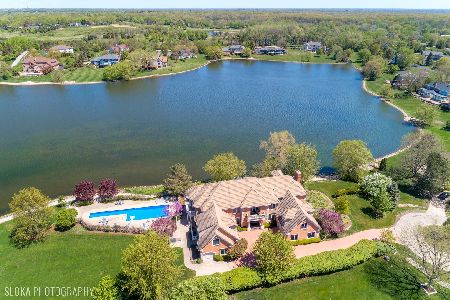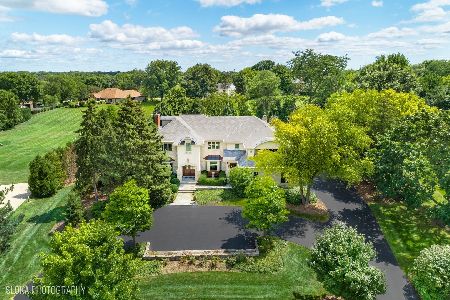1324 Glenmore Court, Inverness, Illinois 60010
$1,230,000
|
Sold
|
|
| Status: | Closed |
| Sqft: | 5,910 |
| Cost/Sqft: | $220 |
| Beds: | 5 |
| Baths: | 7 |
| Year Built: | 1996 |
| Property Taxes: | $20,564 |
| Days On Market: | 1850 |
| Lot Size: | 1,96 |
Description
Revel in this resort style setting....Stunning all brick Georgian is nestled off a quiet cul de sac on 1.9 acres with exceptional views overlooking 35 acre lake. Outdoor oasis includes pool, spa, decks, covered patio and screen porch. Sandy beach area with fire pit and your own paddle boat offer endless year round entertainment. Almost 6000 sq. ft. plus 3500 sq. ft. finished walk out lower level. 5 /6 bedrooms, 4.3 bathes, main level owners suite, newly refinished hardwood flooring, 4 fireplaces, white kitchen, 2 offices private guest suite or in law suite. Second level highlights 4 additional bedrooms and expansive bonus room perfect for at home learning. Walk out features large recreation room with fireplace and bar area, office, private bedroom and exercise area. ample storage. 4 car garage.
Property Specifics
| Single Family | |
| — | |
| Georgian | |
| 1996 | |
| Full,Walkout | |
| CUSTOM | |
| Yes | |
| 1.96 |
| Cook | |
| Inverness Shores | |
| 1100 / Annual | |
| Lake Rights,Other | |
| Private Well | |
| Septic-Private | |
| 10968131 | |
| 02072020330000 |
Nearby Schools
| NAME: | DISTRICT: | DISTANCE: | |
|---|---|---|---|
|
Grade School
Grove Avenue Elementary School |
220 | — | |
|
Middle School
Barrington Middle School Prairie |
220 | Not in DB | |
|
High School
Barrington High School |
220 | Not in DB | |
Property History
| DATE: | EVENT: | PRICE: | SOURCE: |
|---|---|---|---|
| 24 Oct, 2013 | Sold | $1,475,000 | MRED MLS |
| 28 Aug, 2013 | Under contract | $1,550,000 | MRED MLS |
| — | Last price change | $1,700,000 | MRED MLS |
| 20 May, 2013 | Listed for sale | $1,700,000 | MRED MLS |
| 5 Mar, 2021 | Sold | $1,230,000 | MRED MLS |
| 19 Jan, 2021 | Under contract | $1,300,000 | MRED MLS |
| 11 Jan, 2021 | Listed for sale | $1,300,000 | MRED MLS |
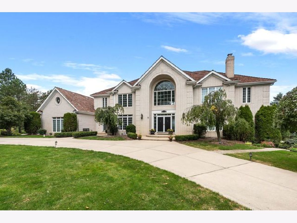
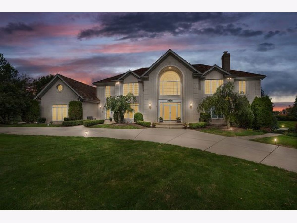
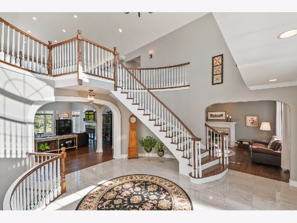
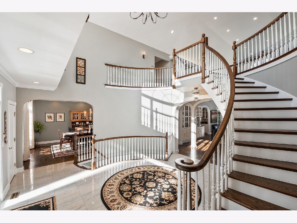
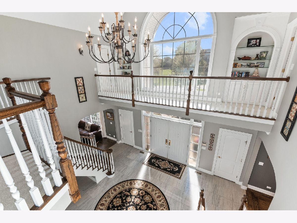
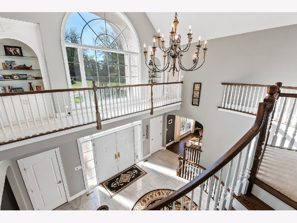
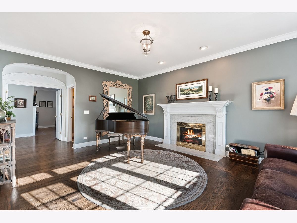
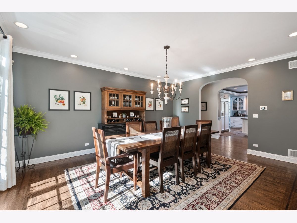
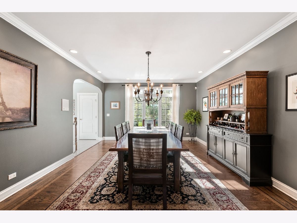
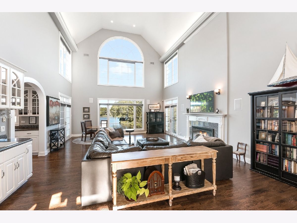
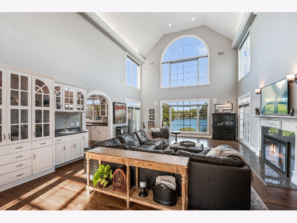
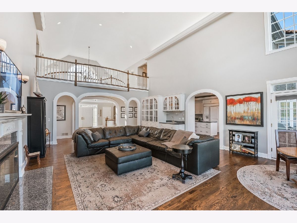
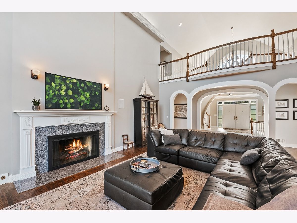
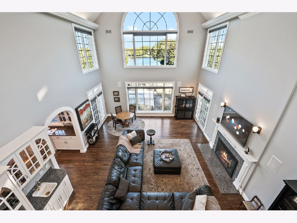
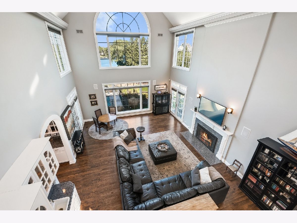
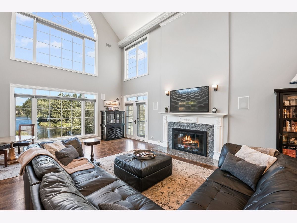
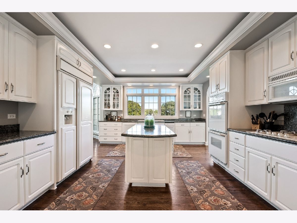
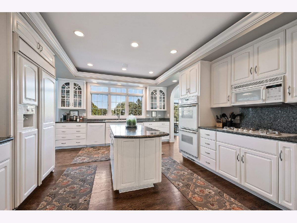
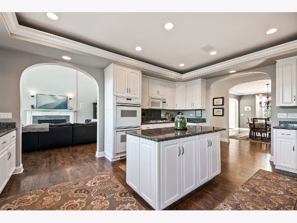
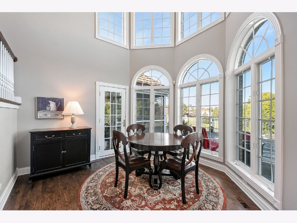
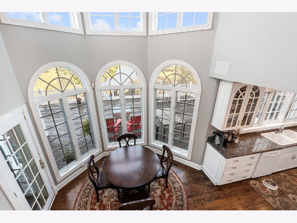
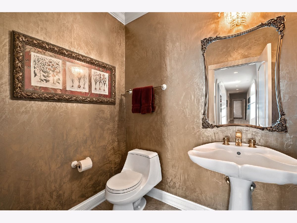
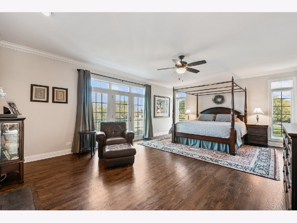
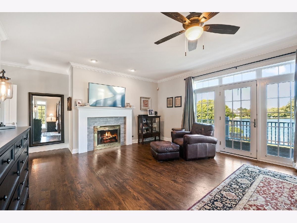
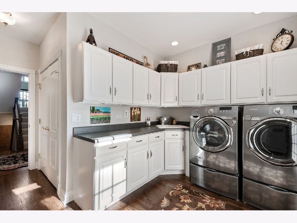
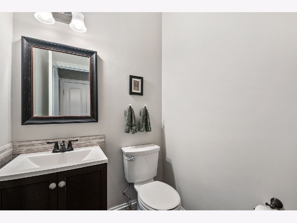
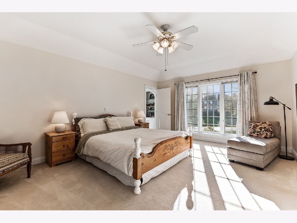
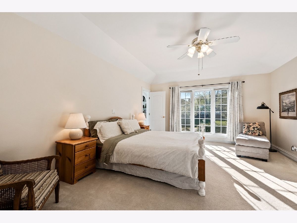
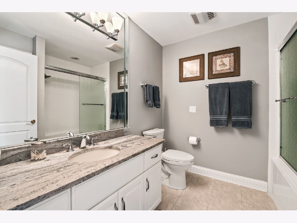
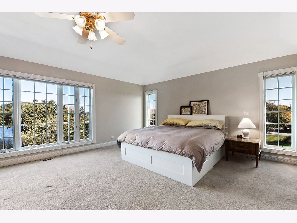
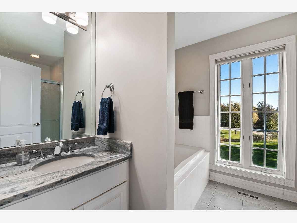
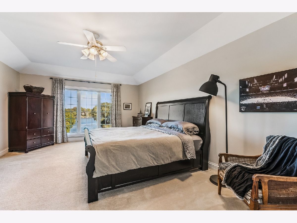
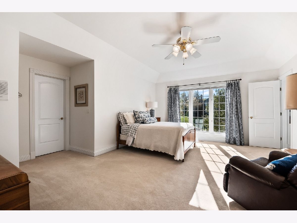
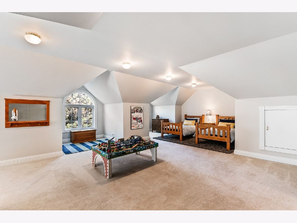
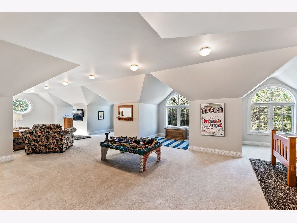
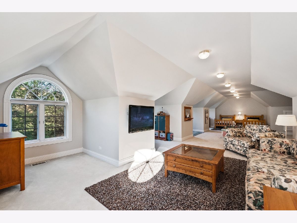
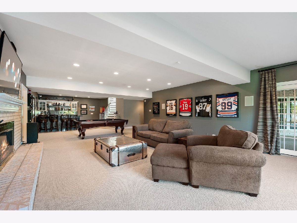
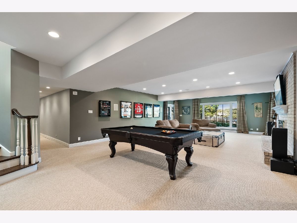
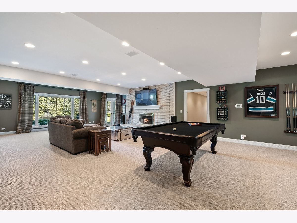
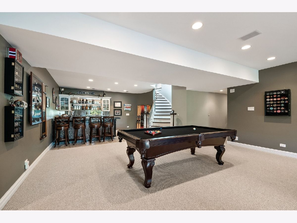
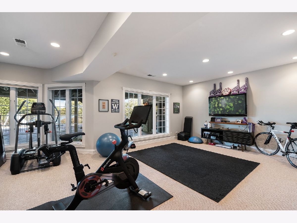
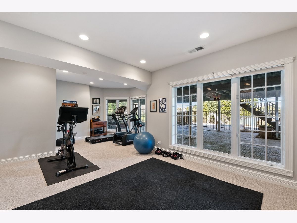
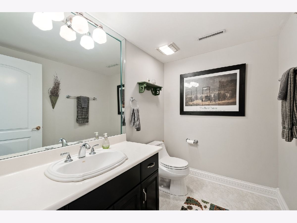
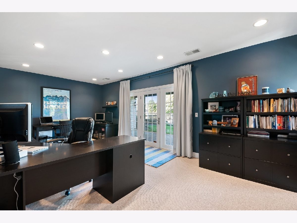
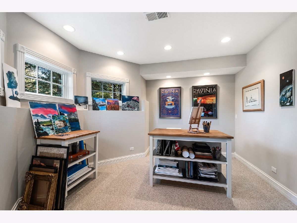
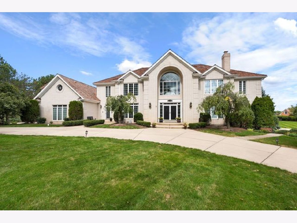
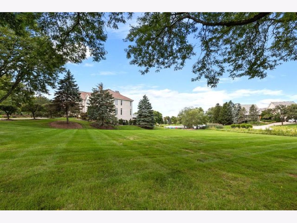
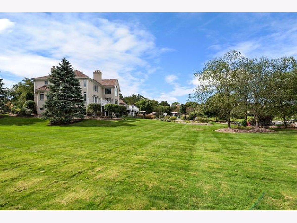
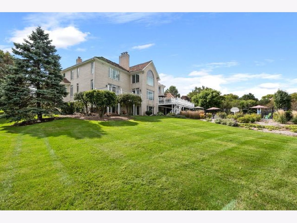
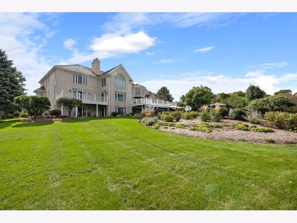
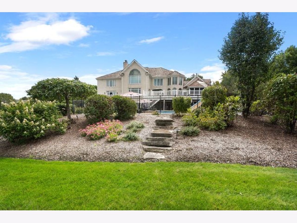
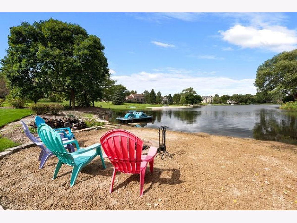
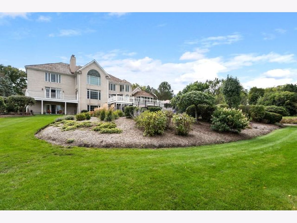
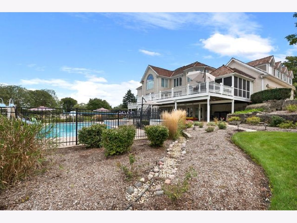
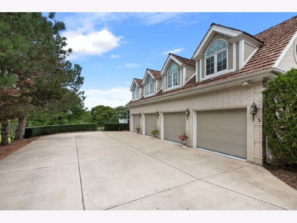
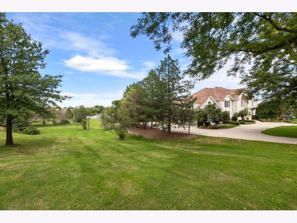
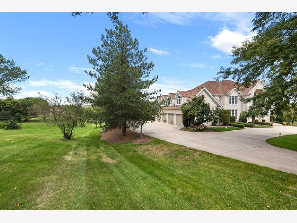
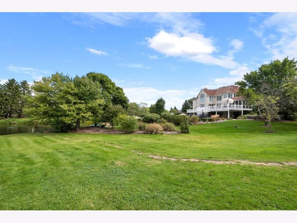
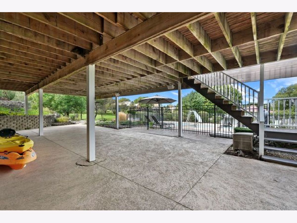
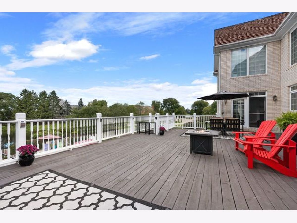
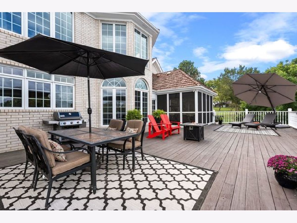
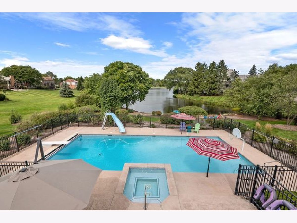
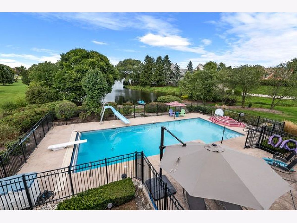
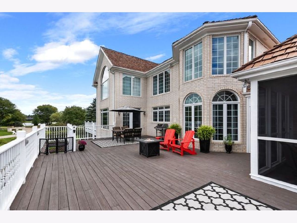
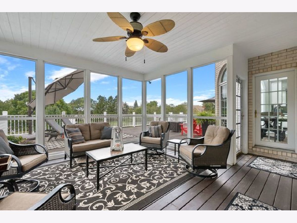
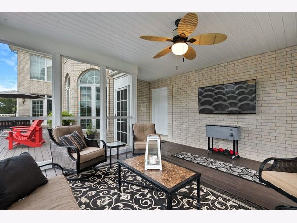
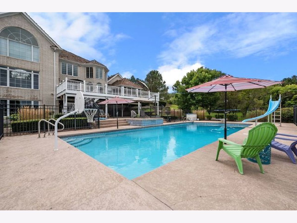
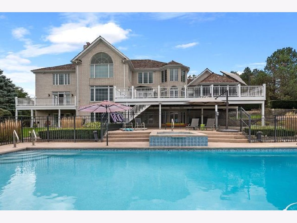
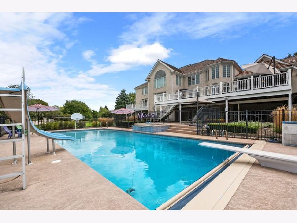
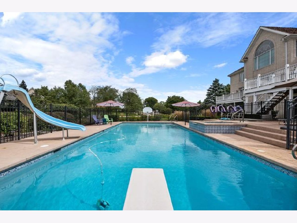
Room Specifics
Total Bedrooms: 5
Bedrooms Above Ground: 5
Bedrooms Below Ground: 0
Dimensions: —
Floor Type: Carpet
Dimensions: —
Floor Type: Carpet
Dimensions: —
Floor Type: Carpet
Dimensions: —
Floor Type: —
Full Bathrooms: 7
Bathroom Amenities: Whirlpool,Separate Shower,Steam Shower,Double Sink
Bathroom in Basement: 1
Rooms: Bonus Room,Bedroom 5,Deck,Eating Area,Foyer,Maid Room,Office,Recreation Room,Screened Porch,Walk In Closet
Basement Description: Finished,Exterior Access
Other Specifics
| 4 | |
| Concrete Perimeter | |
| Concrete,Circular | |
| Deck, Patio, Hot Tub, Porch Screened, In Ground Pool, Storms/Screens, Fire Pit | |
| Beach,Cul-De-Sac,Lake Front,Landscaped,Water Rights,Water View | |
| 346X161X293X435 | |
| — | |
| Full | |
| Vaulted/Cathedral Ceilings, Sauna/Steam Room, Bar-Wet, Hardwood Floors, First Floor Bedroom, In-Law Arrangement, First Floor Laundry, First Floor Full Bath, Walk-In Closet(s), Bookcases, Ceiling - 9 Foot | |
| Double Oven, Microwave, Dishwasher, Refrigerator, Bar Fridge, Washer, Dryer, Disposal, Trash Compactor | |
| Not in DB | |
| Lake, Water Rights, Street Paved | |
| — | |
| — | |
| Wood Burning, Attached Fireplace Doors/Screen, Gas Log, Gas Starter |
Tax History
| Year | Property Taxes |
|---|---|
| 2013 | $19,303 |
| 2021 | $20,564 |
Contact Agent
Nearby Similar Homes
Nearby Sold Comparables
Contact Agent
Listing Provided By
Coldwell Banker Realty

