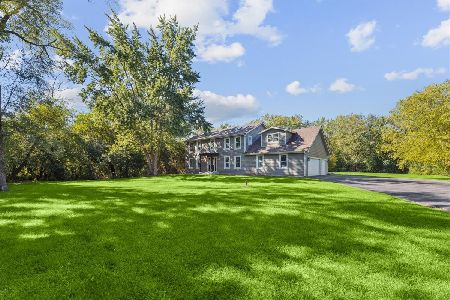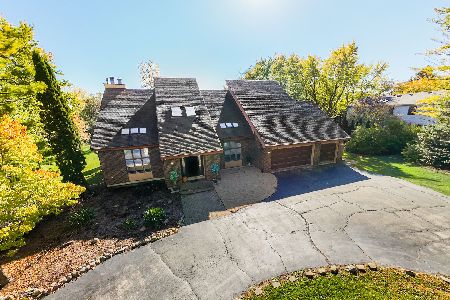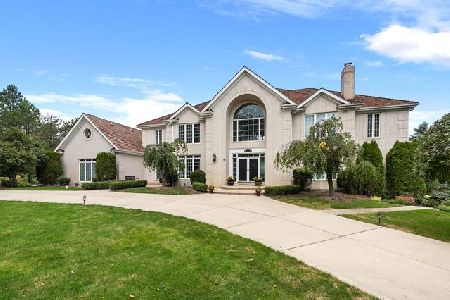1435 Dunheath Drive, Inverness, Illinois 60010
$510,000
|
Sold
|
|
| Status: | Closed |
| Sqft: | 3,311 |
| Cost/Sqft: | $163 |
| Beds: | 4 |
| Baths: | 4 |
| Year Built: | 1988 |
| Property Taxes: | $11,172 |
| Days On Market: | 2949 |
| Lot Size: | 0,97 |
Description
PRICED TO SELL!!! Stately all-brick colonial located in Inverness Shores! Beautiful island kitchen with granite counters and Viking appliance package, open to the family room with fireplace and slider access to the deck, patio, gazebo, and expansive yard. The main floor also features a formal dining rm, living rm, den/office and 3 car side-load garage. Upstairs there are 4 generous sized bedrooms. The master suite offers 2 large walk-in closets, plus a beautiful master bath with whirlpool, separate shower and double sink vanity. The lower level is finished and adds loads of living and entertaining space to the home. The wide open recreation area offers plenty of options. There is also a theater room and full bath. Other great features include zoned heating & cooling and hardwood floors throughout the main level and 2nd flr. Also, updates that have been completed by the the owner include roof, windows, kitchen, all bathrooms and much more.
Property Specifics
| Single Family | |
| — | |
| Colonial | |
| 1988 | |
| Full | |
| — | |
| No | |
| 0.97 |
| Cook | |
| Inverness Shores | |
| 125 / Annual | |
| Other | |
| Private Well | |
| Septic-Private | |
| 09828025 | |
| 02072030010000 |
Nearby Schools
| NAME: | DISTRICT: | DISTANCE: | |
|---|---|---|---|
|
Grade School
Grove Avenue Elementary School |
220 | — | |
|
Middle School
Barrington Middle School Prairie |
220 | Not in DB | |
|
High School
Barrington High School |
220 | Not in DB | |
Property History
| DATE: | EVENT: | PRICE: | SOURCE: |
|---|---|---|---|
| 23 Jun, 2015 | Under contract | $0 | MRED MLS |
| 22 Jun, 2015 | Listed for sale | $0 | MRED MLS |
| 28 Mar, 2018 | Sold | $510,000 | MRED MLS |
| 1 Feb, 2018 | Under contract | $539,900 | MRED MLS |
| 8 Jan, 2018 | Listed for sale | $539,900 | MRED MLS |
Room Specifics
Total Bedrooms: 4
Bedrooms Above Ground: 4
Bedrooms Below Ground: 0
Dimensions: —
Floor Type: Hardwood
Dimensions: —
Floor Type: Hardwood
Dimensions: —
Floor Type: Hardwood
Full Bathrooms: 4
Bathroom Amenities: Whirlpool,Separate Shower,Double Sink
Bathroom in Basement: 1
Rooms: Den,Recreation Room,Theatre Room
Basement Description: Finished
Other Specifics
| 3 | |
| Concrete Perimeter | |
| Asphalt,Circular | |
| Deck, Patio, Outdoor Grill | |
| — | |
| 189X178X188X263 | |
| — | |
| Full | |
| Bar-Wet, Hardwood Floors | |
| Dishwasher, High End Refrigerator, Washer, Dryer, Stainless Steel Appliance(s), Cooktop, Built-In Oven, Range Hood | |
| Not in DB | |
| — | |
| — | |
| — | |
| — |
Tax History
| Year | Property Taxes |
|---|---|
| 2018 | $11,172 |
Contact Agent
Nearby Similar Homes
Nearby Sold Comparables
Contact Agent
Listing Provided By
Century 21 Affiliated






