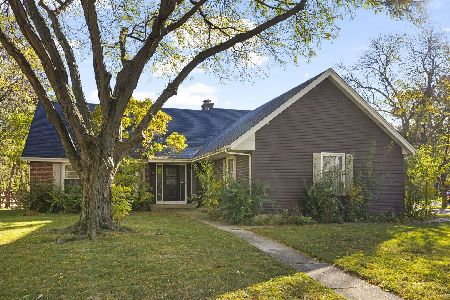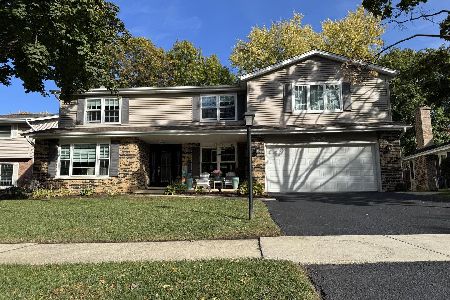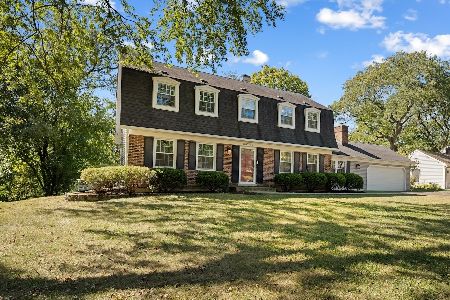1324 Kallien Court, Naperville, Illinois 60540
$729,000
|
Sold
|
|
| Status: | Closed |
| Sqft: | 3,660 |
| Cost/Sqft: | $213 |
| Beds: | 5 |
| Baths: | 6 |
| Year Built: | 1998 |
| Property Taxes: | $16,770 |
| Days On Market: | 2466 |
| Lot Size: | 0,44 |
Description
Welcome to this beautiful home within the coveted Olesen Estates. This wonderful 3 side brick home sits on just short of 1/2 acre making it one of the largest lots in the subdivision. Grand 18' tall foyer that is open to the living, dining and family rooms. Family room full of windows and looks out over the 19,000 square foot lot. Completely updated kitchen with stainless steel appliances. High end refrigerator comes equipped with a keurig coffee machine built in the door. Large master suite with his and her custom closets. Master bath with dual sinks, large Jacuzzi tub and a nice size walk in shower. 3 other bedrooms have their own private bathrooms. Nice size second floor laundry. Full finished basement with private hot tub and sauna room. Big English basement with a large entertaining and pool table area. Large three car garage. Enormous deck with motorized awning overlooking backyard. Exterior lighting system, Irrigation system and full house vacuum. Welcome home!
Property Specifics
| Single Family | |
| — | |
| — | |
| 1998 | |
| Full | |
| — | |
| No | |
| 0.44 |
| Du Page | |
| Olesen Estates | |
| 0 / Not Applicable | |
| None | |
| Public | |
| Public Sewer | |
| 10314063 | |
| 0817406071 |
Nearby Schools
| NAME: | DISTRICT: | DISTANCE: | |
|---|---|---|---|
|
Grade School
Highlands Elementary School |
203 | — | |
|
Middle School
Kennedy Junior High School |
203 | Not in DB | |
|
High School
Naperville North High School |
203 | Not in DB | |
Property History
| DATE: | EVENT: | PRICE: | SOURCE: |
|---|---|---|---|
| 28 Jun, 2019 | Sold | $729,000 | MRED MLS |
| 17 May, 2019 | Under contract | $779,000 | MRED MLS |
| — | Last price change | $795,000 | MRED MLS |
| 20 Mar, 2019 | Listed for sale | $819,000 | MRED MLS |
Room Specifics
Total Bedrooms: 5
Bedrooms Above Ground: 5
Bedrooms Below Ground: 0
Dimensions: —
Floor Type: Carpet
Dimensions: —
Floor Type: Carpet
Dimensions: —
Floor Type: Carpet
Dimensions: —
Floor Type: —
Full Bathrooms: 6
Bathroom Amenities: Whirlpool,Separate Shower,Double Sink
Bathroom in Basement: 1
Rooms: Bedroom 5,Recreation Room,Mud Room
Basement Description: Finished
Other Specifics
| 3 | |
| Concrete Perimeter | |
| — | |
| Deck, Patio | |
| — | |
| 90 X 212 | |
| — | |
| Full | |
| Vaulted/Cathedral Ceilings, Sauna/Steam Room, Hot Tub, Bar-Wet, First Floor Bedroom, Second Floor Laundry | |
| Range, Microwave, Dishwasher, High End Refrigerator, Washer, Dryer, Disposal, Stainless Steel Appliance(s), Range Hood | |
| Not in DB | |
| Sidewalks, Street Lights, Street Paved | |
| — | |
| — | |
| Gas Log |
Tax History
| Year | Property Taxes |
|---|---|
| 2019 | $16,770 |
Contact Agent
Nearby Similar Homes
Nearby Sold Comparables
Contact Agent
Listing Provided By
Coldwell Banker Residential








