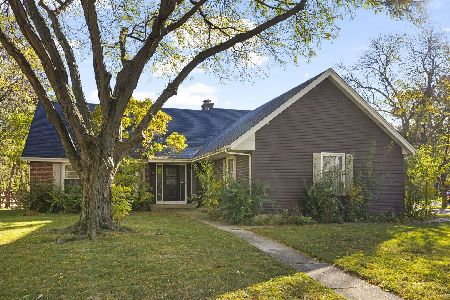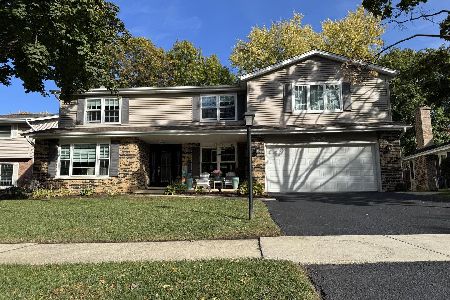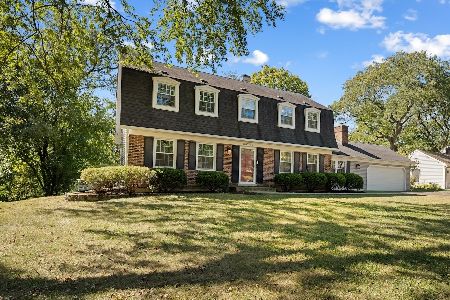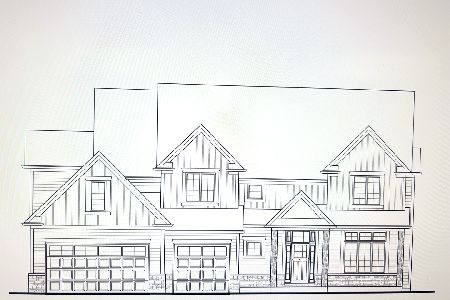1327 Dunrobin Road, Naperville, Illinois 60540
$732,000
|
Sold
|
|
| Status: | Closed |
| Sqft: | 3,753 |
| Cost/Sqft: | $204 |
| Beds: | 5 |
| Baths: | 4 |
| Year Built: | 1997 |
| Property Taxes: | $16,039 |
| Days On Market: | 2127 |
| Lot Size: | 0,26 |
Description
An awe-inspiring two-story entrance with a grand winding staircase will greet you as you enter this meticulous North Naperville home custom built by Autumn Homes. The oversized kitchen with custom white cabinets and gorgeous granite countertops is a chef's delight opening to the spacious family room that's great for entertaining. Gleaming hardwood floors plus a formal living and dining room. The first-floor den that is located next to the first floor full bathroom has the option of being used as an in-law suite. Upstairs offers a luxurious master suite plus three additional large bedrooms. The fully finished basement with workout room, media-movie theater room, sixth bedroom, wet bar and much more are great for additional family fun! New James Hardy windows, refinished hardwood floors, freshly painted throughout, new light fixtures and a lifetime roof. Within steps of downtown Naperville, dining, shopping, entertainment, pools and renowned district 203 schools.
Property Specifics
| Single Family | |
| — | |
| — | |
| 1997 | |
| Full | |
| — | |
| No | |
| 0.26 |
| Du Page | |
| Olesen Estates | |
| — / Not Applicable | |
| None | |
| Lake Michigan | |
| Public Sewer | |
| 10644604 | |
| 0817417005 |
Nearby Schools
| NAME: | DISTRICT: | DISTANCE: | |
|---|---|---|---|
|
Grade School
Highlands Elementary School |
203 | — | |
|
Middle School
Kennedy Junior High School |
203 | Not in DB | |
|
High School
Naperville North High School |
203 | Not in DB | |
Property History
| DATE: | EVENT: | PRICE: | SOURCE: |
|---|---|---|---|
| 13 Apr, 2020 | Sold | $732,000 | MRED MLS |
| 2 Mar, 2020 | Under contract | $764,800 | MRED MLS |
| 21 Feb, 2020 | Listed for sale | $764,800 | MRED MLS |
Room Specifics
Total Bedrooms: 7
Bedrooms Above Ground: 5
Bedrooms Below Ground: 2
Dimensions: —
Floor Type: Carpet
Dimensions: —
Floor Type: Carpet
Dimensions: —
Floor Type: Carpet
Dimensions: —
Floor Type: —
Dimensions: —
Floor Type: —
Dimensions: —
Floor Type: —
Full Bathrooms: 4
Bathroom Amenities: Separate Shower
Bathroom in Basement: 1
Rooms: Bedroom 6,Bedroom 5,Recreation Room,Media Room,Bedroom 7
Basement Description: Finished
Other Specifics
| 3 | |
| — | |
| Concrete | |
| — | |
| Landscaped,Mature Trees | |
| 86X132 | |
| — | |
| Full | |
| Vaulted/Cathedral Ceilings, Skylight(s), Bar-Wet, In-Law Arrangement, First Floor Laundry, First Floor Full Bath | |
| Double Oven, Microwave, Dishwasher, Refrigerator, Freezer, Disposal, Cooktop | |
| Not in DB | |
| Park, Pool, Curbs, Sidewalks, Street Lights, Street Paved | |
| — | |
| — | |
| Gas Log |
Tax History
| Year | Property Taxes |
|---|---|
| 2020 | $16,039 |
Contact Agent
Nearby Similar Homes
Nearby Sold Comparables
Contact Agent
Listing Provided By
Coldwell Banker Residential









