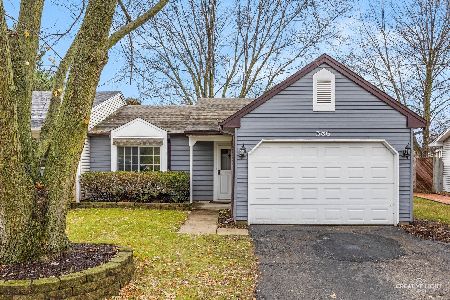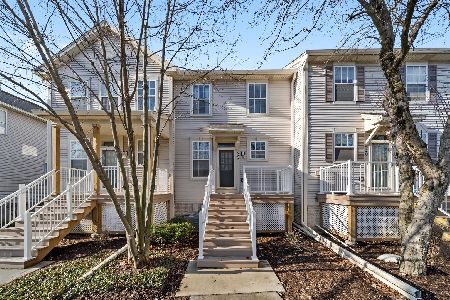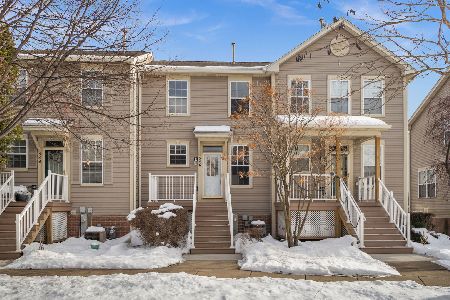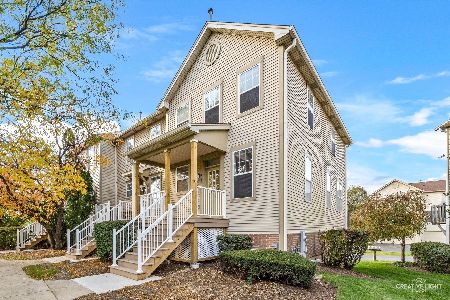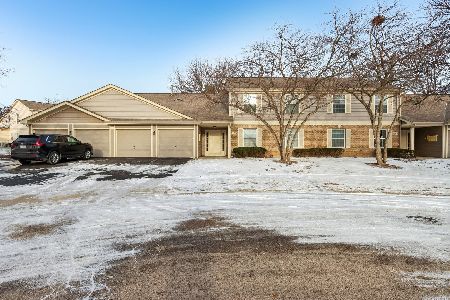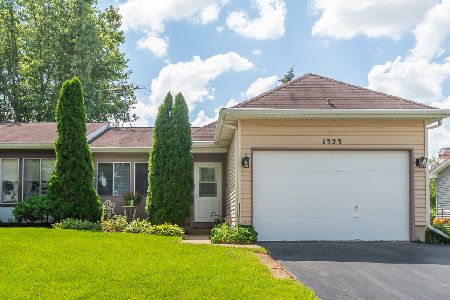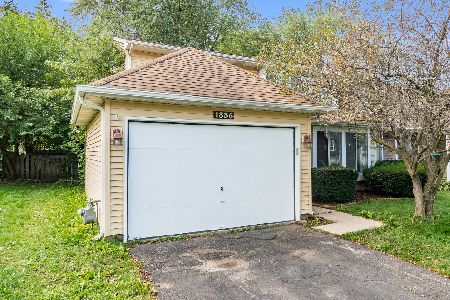1324 Maroon Drive, Elgin, Illinois 60120
$154,000
|
Sold
|
|
| Status: | Closed |
| Sqft: | 1,740 |
| Cost/Sqft: | $90 |
| Beds: | 3 |
| Baths: | 2 |
| Year Built: | 1979 |
| Property Taxes: | $3,846 |
| Days On Market: | 3816 |
| Lot Size: | 0,00 |
Description
Save money w/this large DuPlex & no HOA fees!! Step into your new home thru the private covered front porch entrance*Invite your guests to the lower level family room for an enjoyable evening of entertainment w/access to full bath*Relax while you sip your morning coffee w/the soothing sounds of the tiered waterfall pond just off the back deck*You w/enjoy the recently updated eat in kitchen w/views to the North & South*Kitchen has ample space for an island w/seating as an alternative in place of a traditional table*This home could easily provide private space for multiple family members w/the lower level bedroom & full bath*Lower level is totally accessible from garage w/no steps for handicapped access*Large Master Bedroom w/shared Bath & Walk in Closet*Storage for everyone thru out home*Backs to bermed green open space*Newer Furnace, AC, Humidifier, SGD, Garage Door, Opener, Siding, Downspouts, Updated Kitchen & Baths, fresh paint*Extra driveway parking*Did we mention NO HOA FEES?
Property Specifics
| Condos/Townhomes | |
| 2 | |
| — | |
| 1979 | |
| Full,Walkout | |
| — | |
| No | |
| — |
| Cook | |
| Summerhill | |
| 0 / Not Applicable | |
| None | |
| Lake Michigan | |
| Public Sewer | |
| 09013072 | |
| 06201030550000 |
Nearby Schools
| NAME: | DISTRICT: | DISTANCE: | |
|---|---|---|---|
|
Grade School
Hilltop Elementary School |
46 | — | |
|
Middle School
Ellis Middle School |
46 | Not in DB | |
|
High School
Elgin High School |
46 | Not in DB | |
Property History
| DATE: | EVENT: | PRICE: | SOURCE: |
|---|---|---|---|
| 4 Apr, 2016 | Sold | $154,000 | MRED MLS |
| 13 Feb, 2016 | Under contract | $156,500 | MRED MLS |
| — | Last price change | $157,000 | MRED MLS |
| 15 Aug, 2015 | Listed for sale | $163,000 | MRED MLS |
Room Specifics
Total Bedrooms: 3
Bedrooms Above Ground: 3
Bedrooms Below Ground: 0
Dimensions: —
Floor Type: Carpet
Dimensions: —
Floor Type: Carpet
Full Bathrooms: 2
Bathroom Amenities: No Tub
Bathroom in Basement: 1
Rooms: Foyer
Basement Description: Finished,Exterior Access
Other Specifics
| 1 | |
| Concrete Perimeter | |
| Asphalt | |
| Deck, Porch, End Unit, Cable Access | |
| — | |
| 38X128 | |
| — | |
| Full | |
| Wood Laminate Floors, First Floor Bedroom, First Floor Laundry, First Floor Full Bath, Laundry Hook-Up in Unit, Storage | |
| Range, Dishwasher, Refrigerator, Washer, Dryer, Disposal | |
| Not in DB | |
| — | |
| — | |
| Storage | |
| — |
Tax History
| Year | Property Taxes |
|---|---|
| 2016 | $3,846 |
Contact Agent
Nearby Similar Homes
Nearby Sold Comparables
Contact Agent
Listing Provided By
Coldwell Banker Residential


