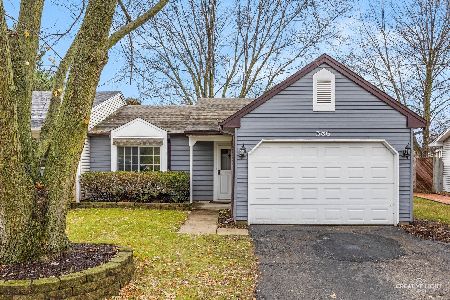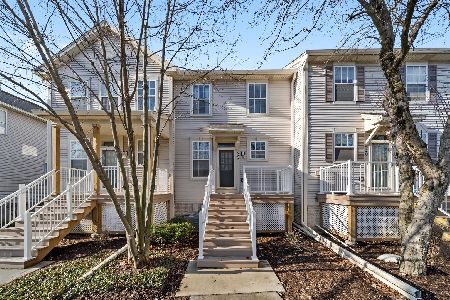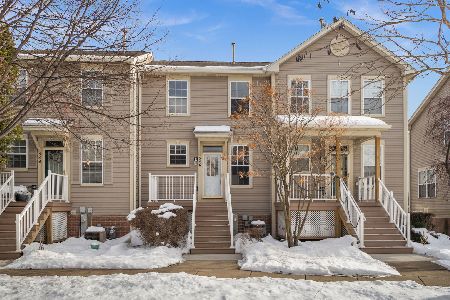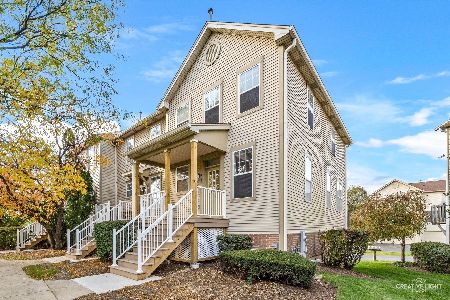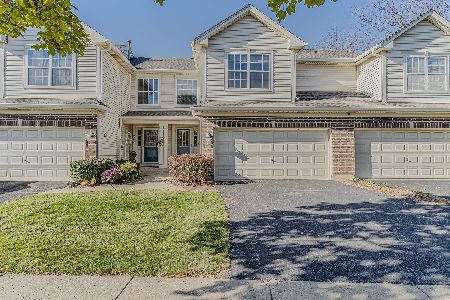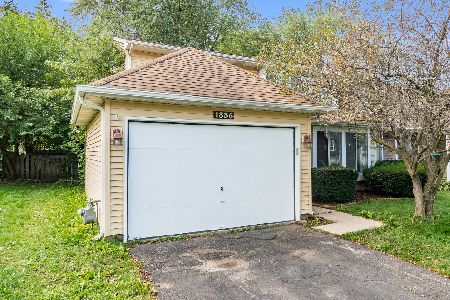1342 Maroon Drive, Elgin, Illinois 60120
$120,000
|
Sold
|
|
| Status: | Closed |
| Sqft: | 1,134 |
| Cost/Sqft: | $97 |
| Beds: | 4 |
| Baths: | 2 |
| Year Built: | 1979 |
| Property Taxes: | $3,498 |
| Days On Market: | 4485 |
| Lot Size: | 0,00 |
Description
Split level home with 4th bedroom in lower level with half bath. Ceramic floors in baths, SGD in kitchen to Patio, fenced yard and more. Selling in AS-IS condition, No disclosures, Taxes pro rated 100%. Special addendums required. Buyer responsible for survey, and/or city escrow if any. Pre/approved buyers only, cash offers must be verified. Property needs some work.
Property Specifics
| Condos/Townhomes | |
| 2 | |
| — | |
| 1979 | |
| Partial | |
| — | |
| No | |
| — |
| Cook | |
| Parkwood Farms | |
| 0 / Monthly | |
| None | |
| Public | |
| Public Sewer | |
| 08467920 | |
| 06201030600000 |
Nearby Schools
| NAME: | DISTRICT: | DISTANCE: | |
|---|---|---|---|
|
Grade School
Huff Elementary School |
46 | — | |
|
Middle School
Ellis Middle School |
46 | Not in DB | |
|
High School
Elgin High School |
46 | Not in DB | |
Property History
| DATE: | EVENT: | PRICE: | SOURCE: |
|---|---|---|---|
| 13 Dec, 2013 | Sold | $120,000 | MRED MLS |
| 31 Oct, 2013 | Under contract | $109,900 | MRED MLS |
| 15 Oct, 2013 | Listed for sale | $109,900 | MRED MLS |
Room Specifics
Total Bedrooms: 4
Bedrooms Above Ground: 4
Bedrooms Below Ground: 0
Dimensions: —
Floor Type: Wood Laminate
Dimensions: —
Floor Type: Wood Laminate
Dimensions: —
Floor Type: Wood Laminate
Full Bathrooms: 2
Bathroom Amenities: Soaking Tub
Bathroom in Basement: 0
Rooms: No additional rooms
Basement Description: Finished
Other Specifics
| 1 | |
| Concrete Perimeter | |
| Asphalt | |
| Patio, Storms/Screens, End Unit | |
| Fenced Yard | |
| 39X136 | |
| — | |
| None | |
| Wood Laminate Floors, In-Law Arrangement, Laundry Hook-Up in Unit | |
| Range, Refrigerator | |
| Not in DB | |
| — | |
| — | |
| — | |
| Wood Burning |
Tax History
| Year | Property Taxes |
|---|---|
| 2013 | $3,498 |
Contact Agent
Nearby Similar Homes
Nearby Sold Comparables
Contact Agent
Listing Provided By
Realty Executives Premiere


