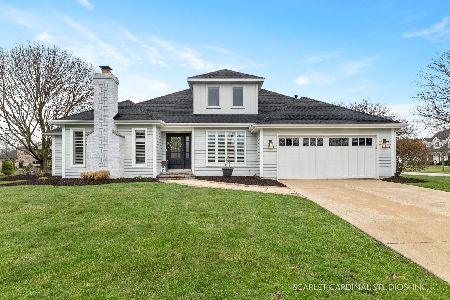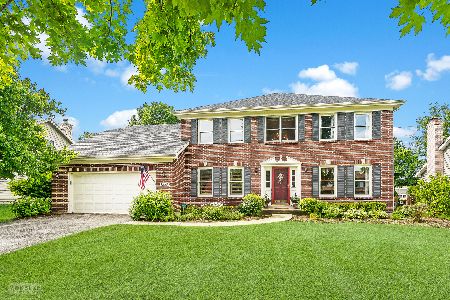1324 Saxon Lane, Naperville, Illinois 60564
$410,000
|
Sold
|
|
| Status: | Closed |
| Sqft: | 2,710 |
| Cost/Sqft: | $155 |
| Beds: | 4 |
| Baths: | 3 |
| Year Built: | 1994 |
| Property Taxes: | $10,577 |
| Days On Market: | 2882 |
| Lot Size: | 0,27 |
Description
Beautifully taken care of & Updated Ashbury Home. This Spacious Home offers Hardwood Flooring, Vaulted Ceilings, Skylights & so much more. Large Eat-In Kitchen w/ Breakfast Island. New (2016) Quartz Counter Tops & Backsplash. Open to inviting Family Room with Brick Fireplace. Large Formal Dining Room w/ Trey-Ceiling. Huge Master Bedroom Suite has Sitting Area, Spacious Walk-in Closet & Trey Ceiling. Master Bathroom complete with double-sink Vanity, Jet Spa Tub and Stand Alone Shower. 3 more Spacious Bedrooms and Large Bathroom are located upstairs. Brick Paver Patio w/ Built-in Lighting in Professionally Landscaped Private Back Yard. Maintenance free LP Smart Siding (2015), Newer Water Heater (2016), New Furnace (2017), Freshly Painted throughout (2016). Built-in sprinkler system. Only blocks to the Ashbury Clubhouse, Pool & Tennis Courts. Award Winning 204 School District.
Property Specifics
| Single Family | |
| — | |
| Georgian | |
| 1994 | |
| Full | |
| — | |
| No | |
| 0.27 |
| Will | |
| Ashbury | |
| 510 / Annual | |
| Clubhouse,Pool | |
| Lake Michigan,Public | |
| Public Sewer, Sewer-Storm | |
| 09793146 | |
| 0701111120190000 |
Nearby Schools
| NAME: | DISTRICT: | DISTANCE: | |
|---|---|---|---|
|
Grade School
Patterson Elementary School |
204 | — | |
|
Middle School
Crone Middle School |
204 | Not in DB | |
|
High School
Neuqua Valley High School |
204 | Not in DB | |
Property History
| DATE: | EVENT: | PRICE: | SOURCE: |
|---|---|---|---|
| 27 Apr, 2018 | Sold | $410,000 | MRED MLS |
| 8 Mar, 2018 | Under contract | $420,000 | MRED MLS |
| 1 Mar, 2018 | Listed for sale | $420,000 | MRED MLS |
Room Specifics
Total Bedrooms: 4
Bedrooms Above Ground: 4
Bedrooms Below Ground: 0
Dimensions: —
Floor Type: Carpet
Dimensions: —
Floor Type: Carpet
Dimensions: —
Floor Type: Carpet
Full Bathrooms: 3
Bathroom Amenities: Whirlpool,Separate Shower,Double Sink
Bathroom in Basement: 0
Rooms: Eating Area
Basement Description: Unfinished,Bathroom Rough-In
Other Specifics
| 3 | |
| Concrete Perimeter | |
| Concrete | |
| Brick Paver Patio, Storms/Screens | |
| Landscaped | |
| 80 X 135 | |
| Unfinished | |
| Full | |
| Vaulted/Cathedral Ceilings, Skylight(s), Hardwood Floors, First Floor Laundry | |
| Range, Microwave, Dishwasher, Refrigerator, Washer, Dryer, Disposal | |
| Not in DB | |
| Clubhouse, Pool, Tennis Courts | |
| — | |
| — | |
| Wood Burning, Gas Starter |
Tax History
| Year | Property Taxes |
|---|---|
| 2018 | $10,577 |
Contact Agent
Nearby Similar Homes
Nearby Sold Comparables
Contact Agent
Listing Provided By
Baird & Warner











