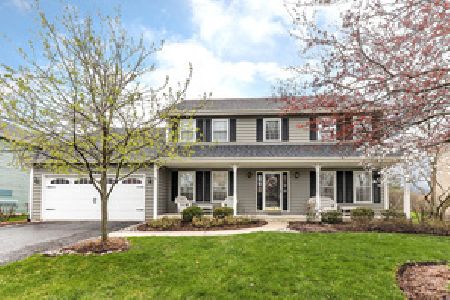1336 Saxon Lane, Naperville, Illinois 60564
$575,000
|
Sold
|
|
| Status: | Closed |
| Sqft: | 2,750 |
| Cost/Sqft: | $213 |
| Beds: | 4 |
| Baths: | 4 |
| Year Built: | 1996 |
| Property Taxes: | $10,786 |
| Days On Market: | 1295 |
| Lot Size: | 0,25 |
Description
Welcome home~Walk to Patterson Elementary and Neuqua High School~Meticulously maintained Georgian home with over 3,550 of finished sq ft in desired Ashbury pool community~Gorgeous curb appeal with brick front, cedar siding, professional landscaping and backs to green space and Ashbury walking/biking path~2 story foyer w/ gleaming hardwood~Spacious kitchen with new ssl appliances, granite, eat-in kitchen, freshly painted and opens to family room with brick masonry fireplace, vaulted ceiling, bay window and new carpeting~1st floor office and laundry~Master bedroom with tray ceiling, light, bright, and large Master bath with dual sinks, separate walk-in shower, and spacious walk-in closet~3 spacious bedrooms with new carpeting, panel doors and closet organizers~Finished basement with new carpeting, recessed lighting and full bath with stand up shower~Large deck overlooks gorgeous trees and the Ashbury walking/biking path~Roof (2019), HVAC (2017), water heater (2015), all carpeting (2021)~Sprinkler and radon system~Close to downtown Naperville, shopping and I55~The aquatic center features zero depth pool, waterslide, baby pool with waterfall, hot tub, sand pit, and snack bar~Highly acclaimed district 204 schools Patterson and Neuqua Valley High School-GO WILDCATS!
Property Specifics
| Single Family | |
| — | |
| — | |
| 1996 | |
| — | |
| — | |
| No | |
| 0.25 |
| Will | |
| Ashbury | |
| 600 / Annual | |
| — | |
| — | |
| — | |
| 11453464 | |
| 0111112016000000 |
Nearby Schools
| NAME: | DISTRICT: | DISTANCE: | |
|---|---|---|---|
|
Grade School
Patterson Elementary School |
204 | — | |
|
Middle School
Crone Middle School |
204 | Not in DB | |
|
High School
Neuqua Valley High School |
204 | Not in DB | |
Property History
| DATE: | EVENT: | PRICE: | SOURCE: |
|---|---|---|---|
| 30 Aug, 2022 | Sold | $575,000 | MRED MLS |
| 22 Jul, 2022 | Under contract | $585,000 | MRED MLS |
| — | Last price change | $600,000 | MRED MLS |
| 6 Jul, 2022 | Listed for sale | $600,000 | MRED MLS |
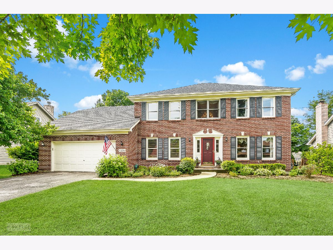
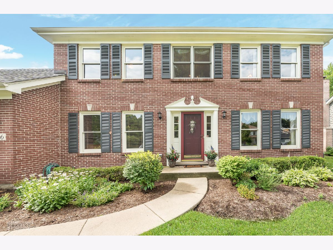
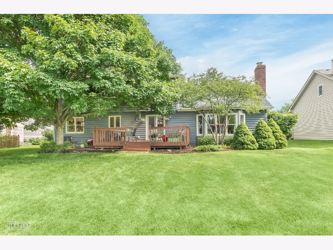
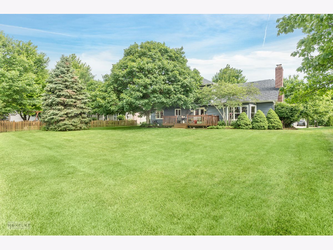
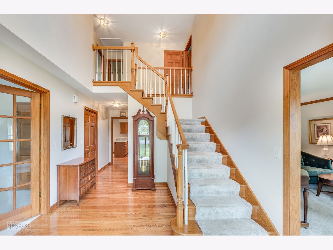
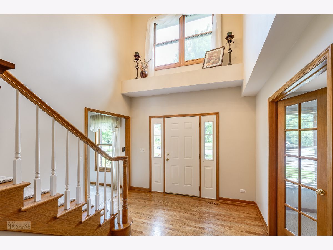
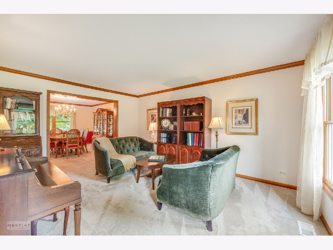
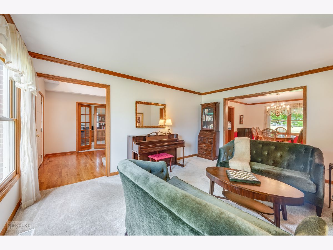
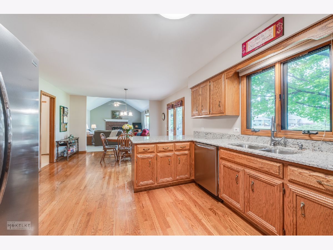
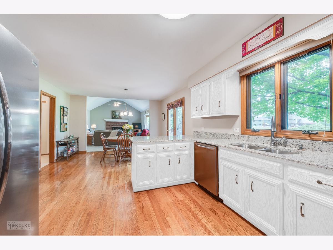
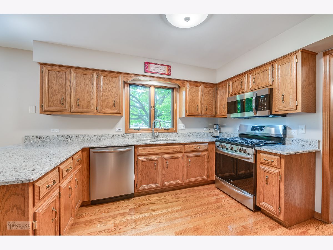
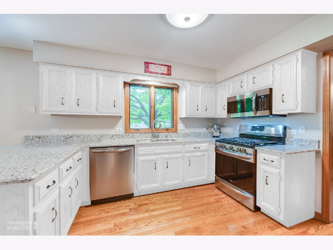
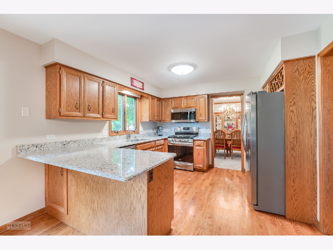
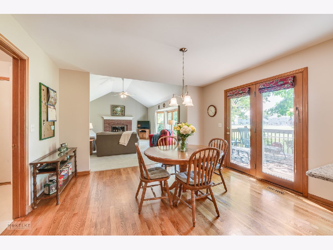
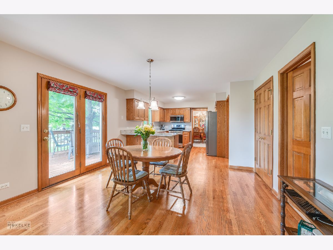
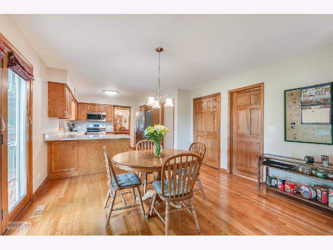
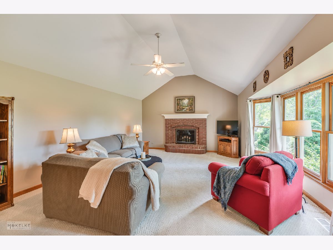
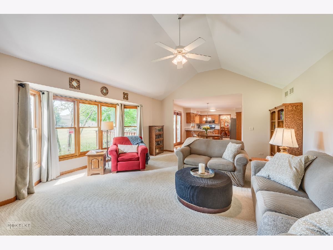
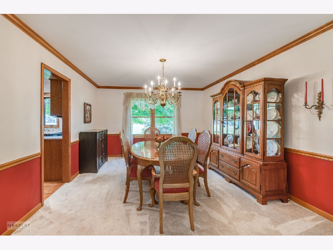
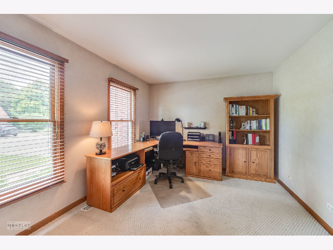
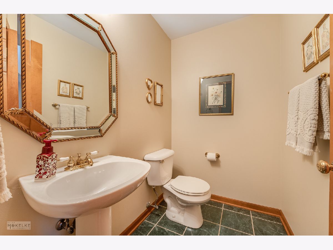
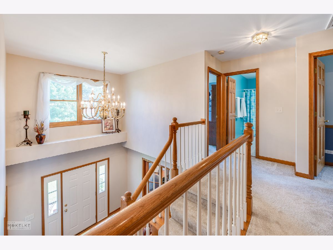
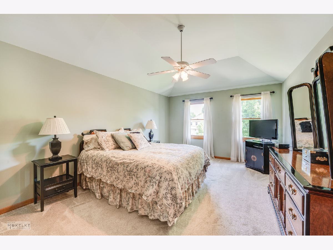
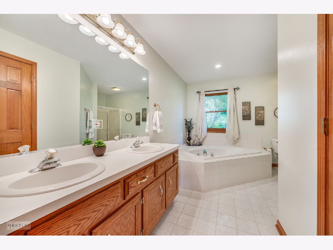
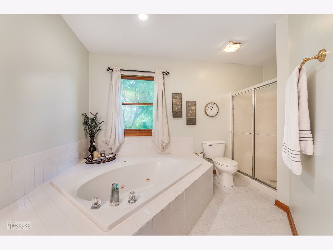
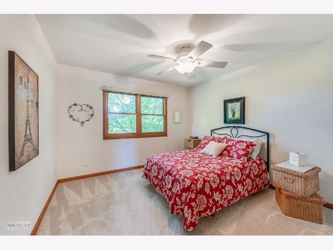
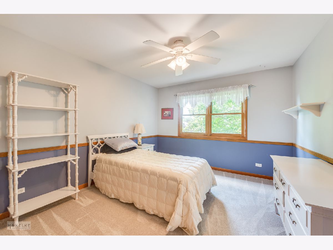
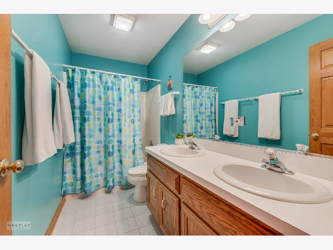
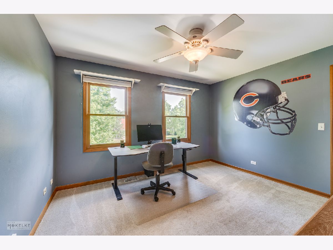
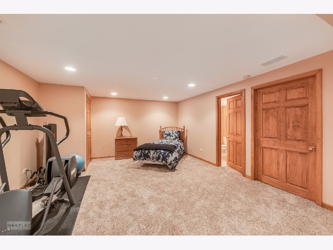
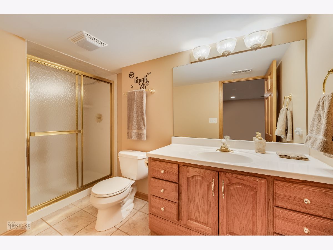
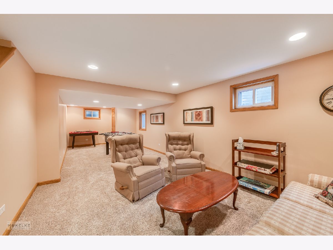
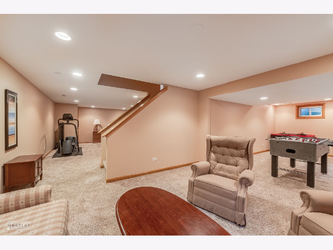
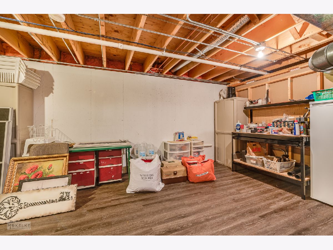
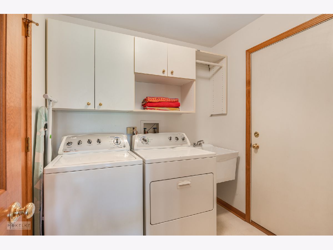
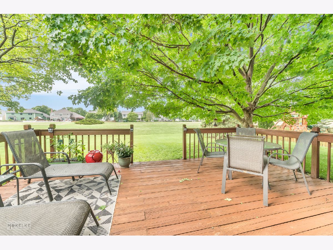
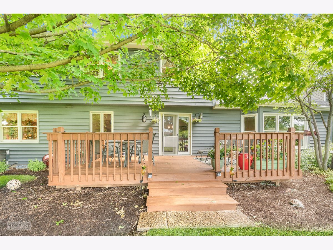
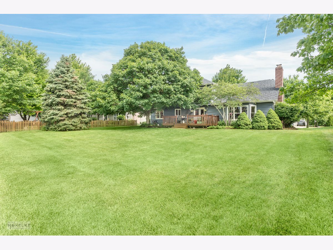
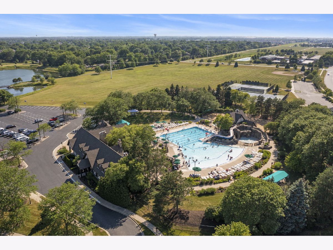
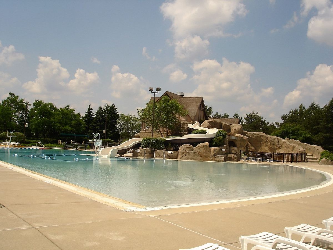
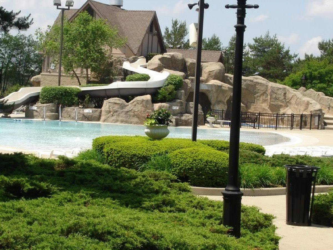
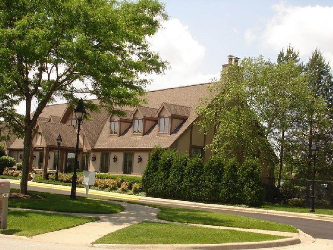
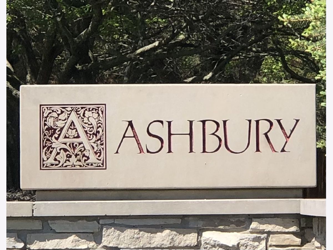
Room Specifics
Total Bedrooms: 4
Bedrooms Above Ground: 4
Bedrooms Below Ground: 0
Dimensions: —
Floor Type: —
Dimensions: —
Floor Type: —
Dimensions: —
Floor Type: —
Full Bathrooms: 4
Bathroom Amenities: Double Sink,Soaking Tub
Bathroom in Basement: 1
Rooms: —
Basement Description: Partially Finished,Crawl,Rec/Family Area
Other Specifics
| 2.5 | |
| — | |
| Asphalt | |
| — | |
| — | |
| 80X135 | |
| — | |
| — | |
| — | |
| — | |
| Not in DB | |
| — | |
| — | |
| — | |
| — |
Tax History
| Year | Property Taxes |
|---|---|
| 2022 | $10,786 |
Contact Agent
Nearby Similar Homes
Nearby Sold Comparables
Contact Agent
Listing Provided By
john greene, Realtor







