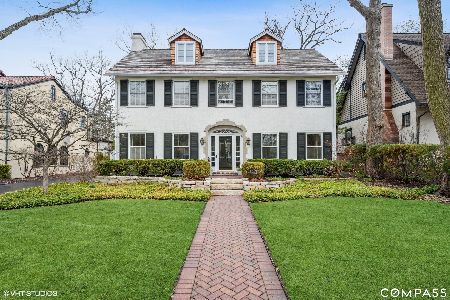1324 Scott Avenue, Winnetka, Illinois 60093
$1,099,900
|
Sold
|
|
| Status: | Closed |
| Sqft: | 3,496 |
| Cost/Sqft: | $315 |
| Beds: | 4 |
| Baths: | 5 |
| Year Built: | 1921 |
| Property Taxes: | $22,206 |
| Days On Market: | 2265 |
| Lot Size: | 0,32 |
Description
Incredible value for this timeless stately brick home that always will stand the test of time! Beautifully set on an oversized (93x160) lush landscaped lot on a premiere Hubbard Woods block, this welcoming red brick colonial radiates warmth throughout all 4 full floors of living space. Step into the foyer reception hall leading to an elegant formal living room w/classic fireplace opening up to a beautiful sunroom and to the beloved large screened-in porch overlooking the sensational backyard. To the other end of the foyer, a gracious dining room connects to a private office w/ FP & an updated white kitchen w/ breakfast bar & Thermador S/S appliances. Step down to the over-sized wood-paneled family room w/cathedral beamed ceilings centered another FP & sliding doors out to the back patio w/access to mudroom. The second level features a sun-drenched spacious master suite with 4th fireplace, walk-in closet & updated master bathrm w/double vanity. Two additional family bedrooms w/a tandem playroom share a brand new hall bath. The finished third level has a 4th bedroom and full bath, bonus playroom/ 2nd office space. The lower level offers tremendous opportunity with a recreation room, large laundry rm w/shute & 3 storage rooms. Updated for today's living yet still so many ways to add your own stamp with an expansive floorplan and solidity unfound at this price point! Best yet just steps to town, train, & schools and all the best new hot things happening in Hubbard Woods....a quintessential Winnetka gem that can only get better! Dining room chandelier excluded.
Property Specifics
| Single Family | |
| — | |
| Colonial | |
| 1921 | |
| Full | |
| — | |
| No | |
| 0.32 |
| Cook | |
| — | |
| — / Not Applicable | |
| None | |
| Public | |
| Public Sewer | |
| 10565545 | |
| 05182190010000 |
Nearby Schools
| NAME: | DISTRICT: | DISTANCE: | |
|---|---|---|---|
|
Grade School
Hubbard Woods Elementary School |
36 | — | |
|
Middle School
Carleton W Washburne School |
36 | Not in DB | |
|
High School
New Trier Twp H.s. Northfield/wi |
203 | Not in DB | |
Property History
| DATE: | EVENT: | PRICE: | SOURCE: |
|---|---|---|---|
| 15 Jan, 2020 | Sold | $1,099,900 | MRED MLS |
| 8 Nov, 2019 | Under contract | $1,099,900 | MRED MLS |
| 4 Nov, 2019 | Listed for sale | $1,099,900 | MRED MLS |
Room Specifics
Total Bedrooms: 4
Bedrooms Above Ground: 4
Bedrooms Below Ground: 0
Dimensions: —
Floor Type: Hardwood
Dimensions: —
Floor Type: Hardwood
Dimensions: —
Floor Type: Carpet
Full Bathrooms: 5
Bathroom Amenities: Double Sink
Bathroom in Basement: 1
Rooms: Office,Bonus Room,Play Room,Heated Sun Room,Foyer,Storage,Walk In Closet,Screened Porch
Basement Description: Partially Finished
Other Specifics
| 2 | |
| — | |
| Brick,Circular,Side Drive | |
| Patio, Porch Screened | |
| Corner Lot,Fenced Yard,Mature Trees | |
| 160 X 93 | |
| Finished,Interior Stair | |
| Full | |
| Bar-Dry, Hardwood Floors, Heated Floors, Built-in Features | |
| Double Oven, Microwave, Dishwasher, High End Refrigerator, Freezer, Washer, Dryer, Disposal, Stainless Steel Appliance(s), Wine Refrigerator, Cooktop, Range Hood | |
| Not in DB | |
| Sidewalks, Street Lights, Street Paved | |
| — | |
| — | |
| — |
Tax History
| Year | Property Taxes |
|---|---|
| 2020 | $22,206 |
Contact Agent
Nearby Similar Homes
Nearby Sold Comparables
Contact Agent
Listing Provided By
@properties









