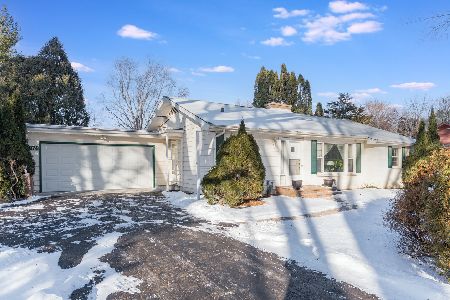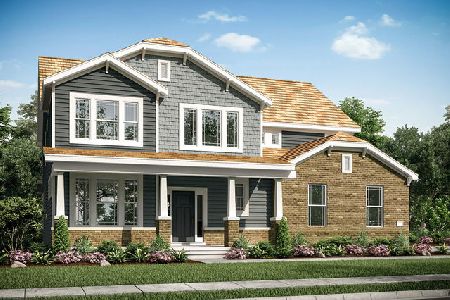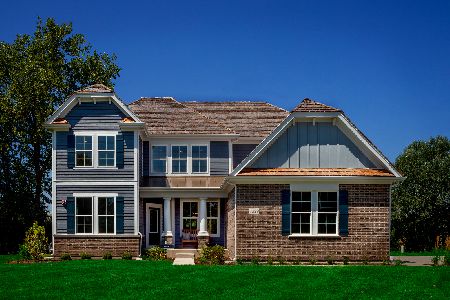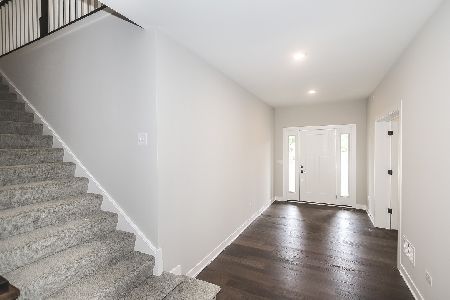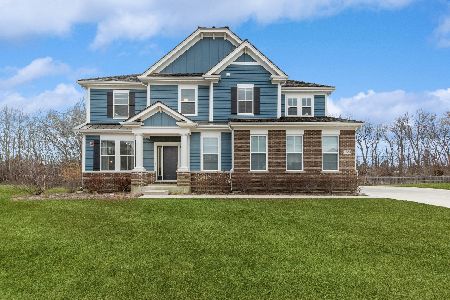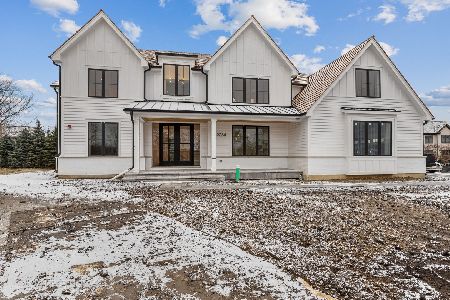1325 Blackberry Lot #10 Court, Libertyville, Illinois 60048
$749,901
|
Sold
|
|
| Status: | Closed |
| Sqft: | 3,183 |
| Cost/Sqft: | $236 |
| Beds: | 4 |
| Baths: | 4 |
| Year Built: | 2021 |
| Property Taxes: | $0 |
| Days On Market: | 1658 |
| Lot Size: | 0,36 |
Description
New Construction-READY NOW! Welcome to the Goodwin, a brand new plan for US! This large single family home boasts 3,183 square feet of living space and is complete with four bedrooms, three-and-a-half bathrooms, a loft, a flex room, a study, a sunroom, a planning center, a drop zone, an open-concept kitchen and gathering room, and a four-car garage. Come explore this new home in Libertyville! As you enter the front door, you are welcomed home by a large foyer and an open flex space. This first flex space has been converted to a private study, perfect for a home office or E-Learning area for the kids! To the other side of the foyer is the second flex space, a linen closet, and a perfectly placed powder room. The rear of the home is where you'll spend a majority of your time. A large gourmet kitchen, complete with an island and walk-in pantry, is the center of it all. The island looks out to the casual dining space and gathering room, which both open up beautifully to a large sunroom. Towards the other side of the kitchen is a unique planning center - the ideal place to have the kids do homework while you prepare dinner! Finishing off the first floor is the laundry room and a drop zone, which connects you to your four-car, tandem garage. Upstairs is home to four bedrooms and a large loft. The three secondary bedrooms each have a walk-in closet and share a large hallway bathroom. Bedroom three has its own private en-suite, perfect for a guest suite or in-law suite. The owner's suite has two walk-in closets and a large en-suite bathroom, stretching nearly from one side of the home to the other! Welcome to Better. Welcome to the Goodwin! This home features: Four bedrooms Loft Three-and-a-half bathrooms Flex room Study Sunroom Planning center Four-car, tandem garage
Property Specifics
| Single Family | |
| — | |
| — | |
| 2021 | |
| Full | |
| GOODWIN-E2 | |
| No | |
| 0.36 |
| Lake | |
| Wineberry | |
| 300 / Annual | |
| Other | |
| Lake Michigan | |
| Public Sewer | |
| 11178609 | |
| 11172060110000 |
Nearby Schools
| NAME: | DISTRICT: | DISTANCE: | |
|---|---|---|---|
|
Grade School
Butterfield School |
70 | — | |
|
Middle School
Highland Middle School |
70 | Not in DB | |
|
High School
Libertyville High School |
128 | Not in DB | |
Property History
| DATE: | EVENT: | PRICE: | SOURCE: |
|---|---|---|---|
| 2 Dec, 2021 | Sold | $749,901 | MRED MLS |
| 26 Oct, 2021 | Under contract | $749,900 | MRED MLS |
| — | Last price change | $749,901 | MRED MLS |
| 4 Aug, 2021 | Listed for sale | $784,901 | MRED MLS |
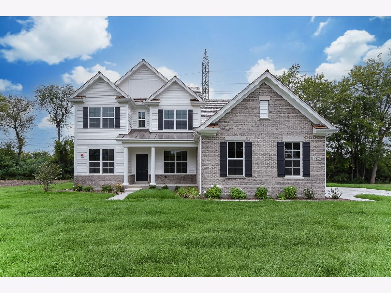
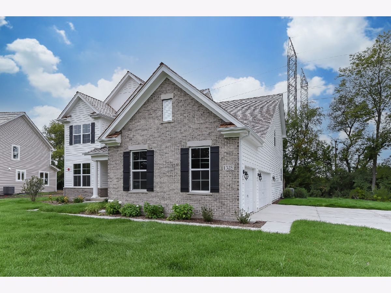
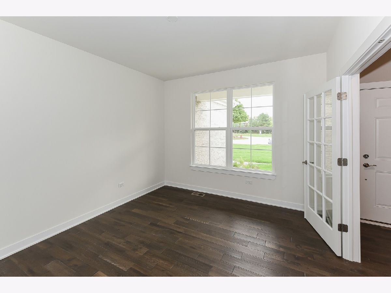
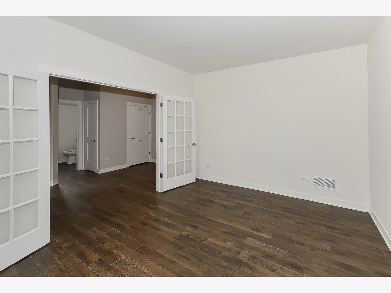
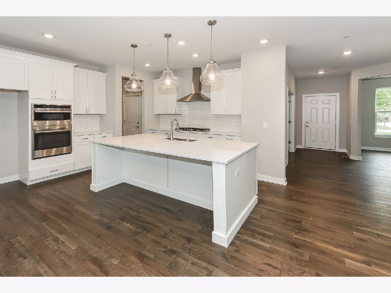
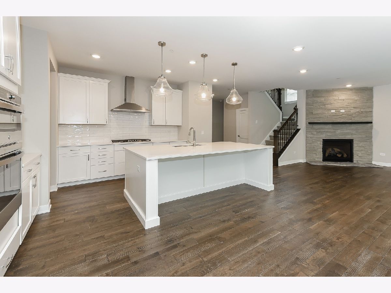
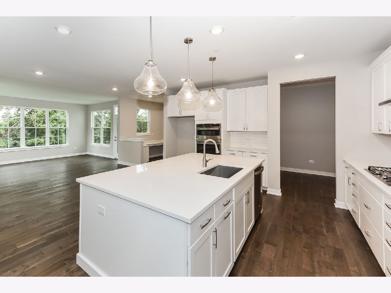
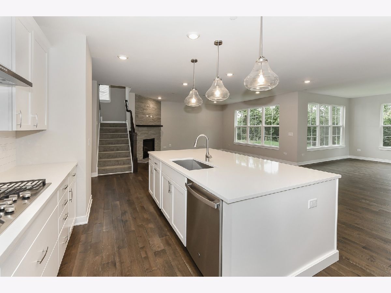
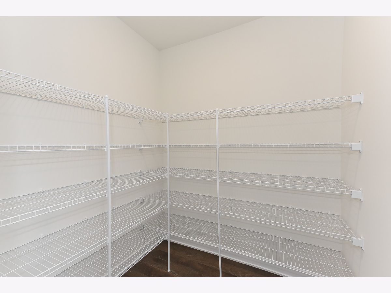
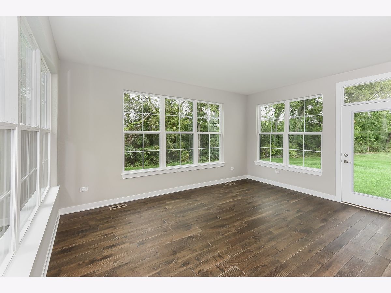
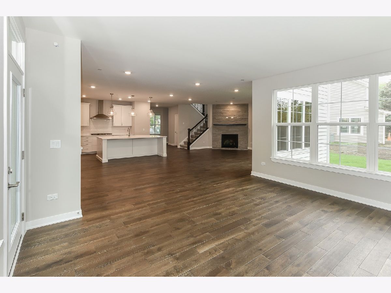
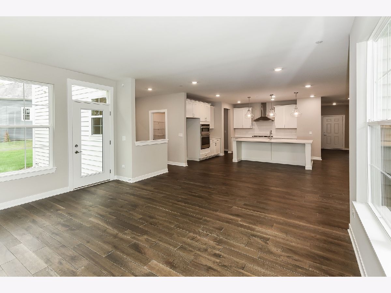
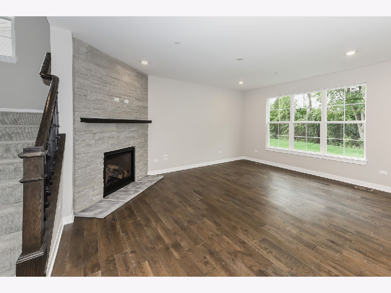
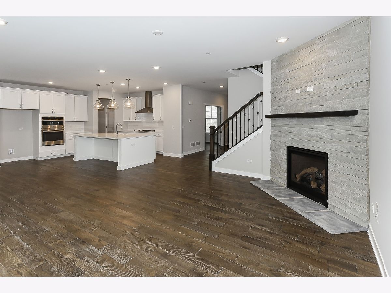
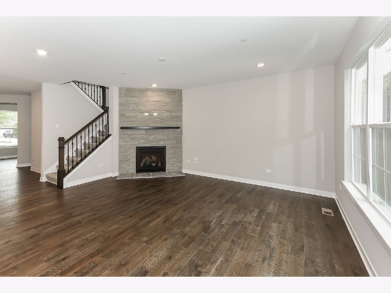
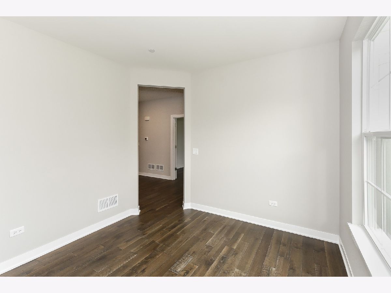
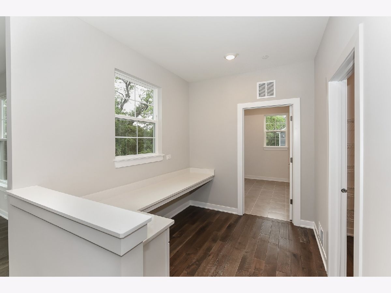
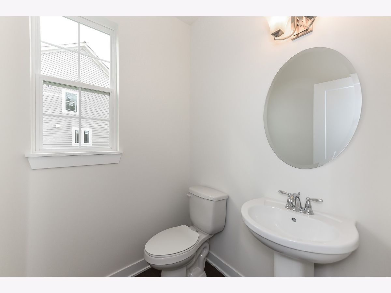
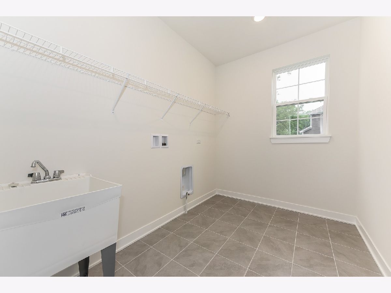
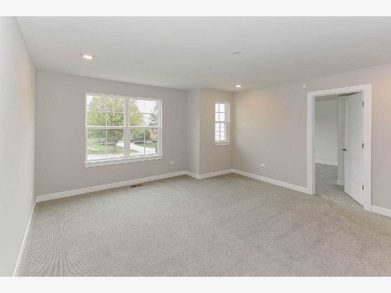
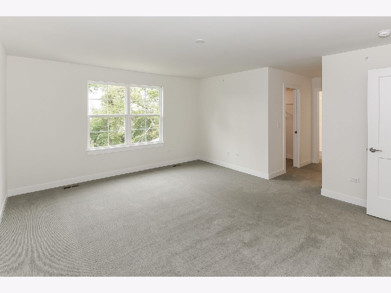
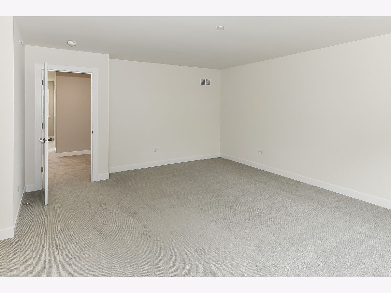
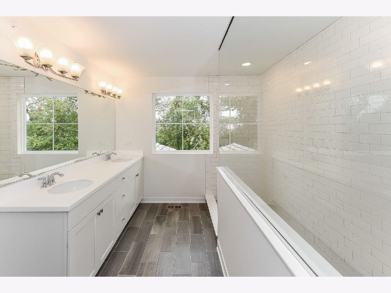
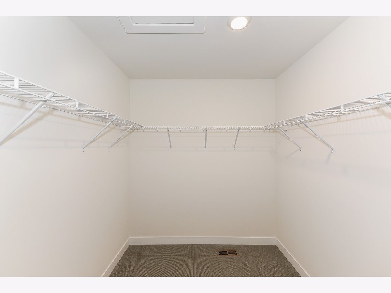
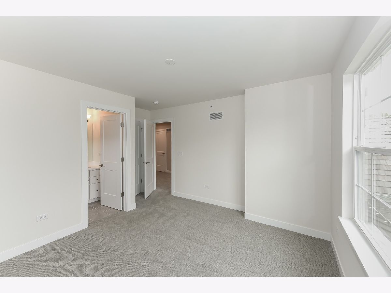
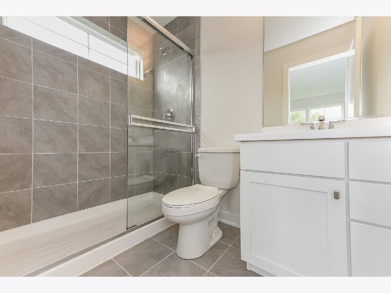
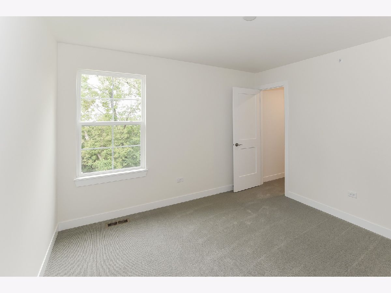
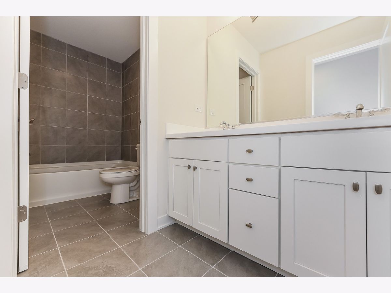
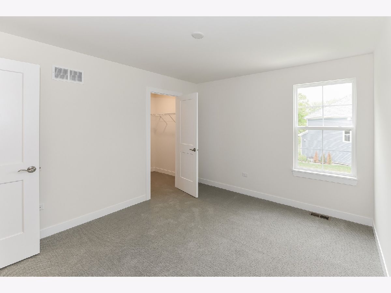
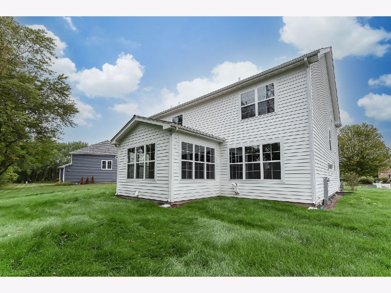
Room Specifics
Total Bedrooms: 4
Bedrooms Above Ground: 4
Bedrooms Below Ground: 0
Dimensions: —
Floor Type: —
Dimensions: —
Floor Type: —
Dimensions: —
Floor Type: —
Full Bathrooms: 4
Bathroom Amenities: Separate Shower,Double Sink
Bathroom in Basement: 0
Rooms: Study,Loft,Sun Room
Basement Description: Unfinished,Bathroom Rough-In
Other Specifics
| 4 | |
| Concrete Perimeter | |
| Concrete | |
| Porch | |
| — | |
| 132 X 175 | |
| — | |
| Full | |
| First Floor Laundry, Walk-In Closet(s) | |
| Double Oven, Microwave, Dishwasher, Stainless Steel Appliance(s), Cooktop | |
| Not in DB | |
| Park, Street Lights, Street Paved | |
| — | |
| — | |
| — |
Tax History
| Year | Property Taxes |
|---|
Contact Agent
Nearby Similar Homes
Nearby Sold Comparables
Contact Agent
Listing Provided By
Little Realty


