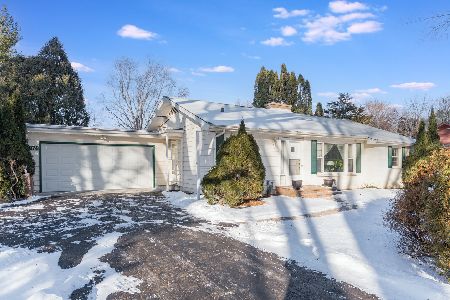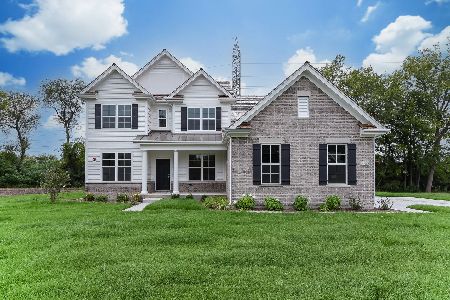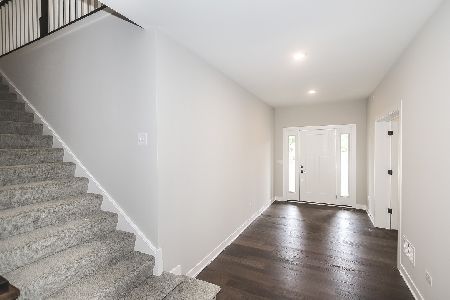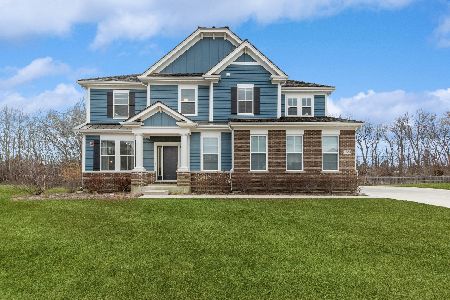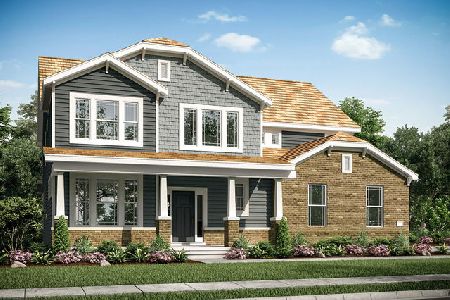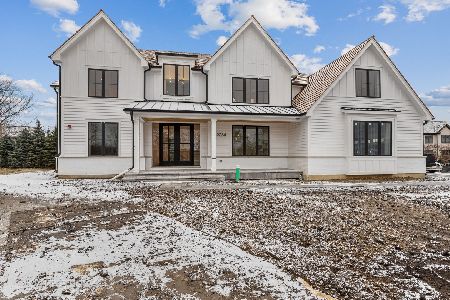1329 Blackberry Lot #9 Court, Libertyville, Illinois 60048
$785,000
|
Sold
|
|
| Status: | Closed |
| Sqft: | 3,410 |
| Cost/Sqft: | $239 |
| Beds: | 4 |
| Baths: | 4 |
| Year Built: | 2020 |
| Property Taxes: | $0 |
| Days On Market: | 2013 |
| Lot Size: | 0,00 |
Description
Welcome to the EXQUISITE, professionally decorated Sumner Model Home. A floorplan truly like no other. This 3,624 square foot single family home in the prestigious Wineberry community located in a beautifully secluded cul-de-sac location offers a flex room, formal dining room, open kitchen, large drop zone with planning area, four bedrooms, two-story great room, convenient second-story laundry room, and three-car garage with storage. Take a look inside! As you walk through the front door, you are first greeted with an open-concept foyer and flex room or formal dining room. An additional flex space or optional fifth bedroom (perfect for an in-law suite!) sits to the other side. The hub of the home holds a two-story great room, large kitchen, casual dining room, and large walk-in pantry! Even more, a corner planning area and substantially-sized drop zone sit behind the kitchen. The drop zone leads directly to the three-car garage with an additional storage space. Not enough for you? This home also has an AMAZING sun room with plenty of windows to look out into the lush treescape behind the home. Upstairs there are four large bedrooms and a hall bathroom. The two-story family room makes the hallway feel so light and spacious. The owner's suite takes up the entire rear of the home with its large walk-in closet and en-suite bathroom. The convenient second-floor laundry room is just outside of the suite, making laundry sessions a breeze to complete! The three secondary bedrooms each have a walk-in closet, and have a large hallway bathroom to share. This home is truly a must see! Welcome to Better. Welcome to the Sumner!
Property Specifics
| Single Family | |
| — | |
| — | |
| 2020 | |
| Full | |
| SUMNER-EC | |
| No | |
| — |
| Lake | |
| Wineberry | |
| 300 / Annual | |
| Other | |
| Lake Michigan | |
| Public Sewer | |
| 10818231 | |
| 11172060140000 |
Nearby Schools
| NAME: | DISTRICT: | DISTANCE: | |
|---|---|---|---|
|
Grade School
Butterfield School |
70 | — | |
|
Middle School
Highland Middle School |
70 | Not in DB | |
|
High School
Libertyville High School |
128 | Not in DB | |
Property History
| DATE: | EVENT: | PRICE: | SOURCE: |
|---|---|---|---|
| 19 Feb, 2021 | Sold | $785,000 | MRED MLS |
| 17 Jan, 2021 | Under contract | $814,990 | MRED MLS |
| — | Last price change | $819,990 | MRED MLS |
| 14 Aug, 2020 | Listed for sale | $1,199,990 | MRED MLS |
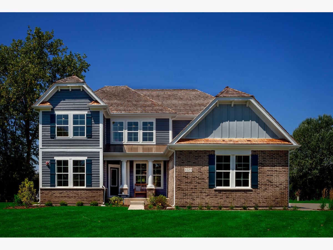
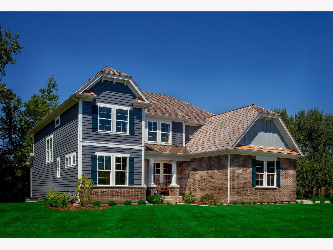
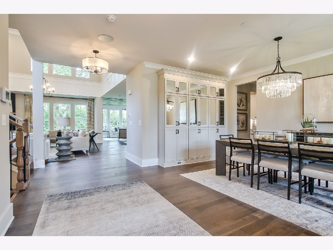
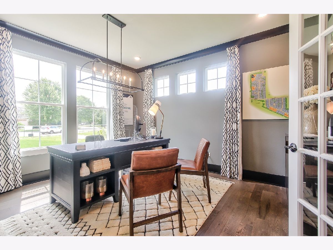
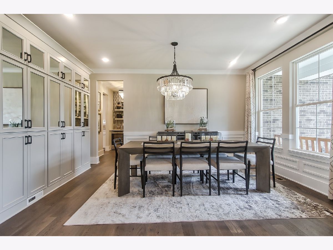
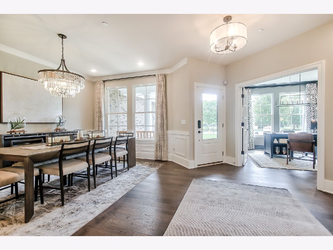
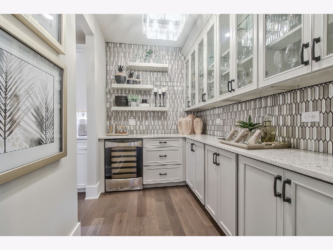
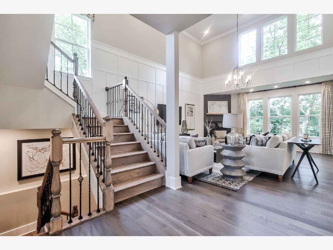
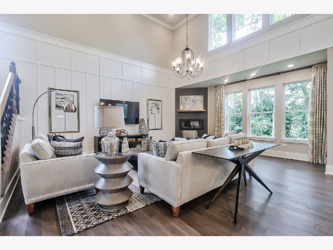
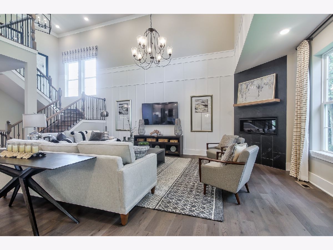
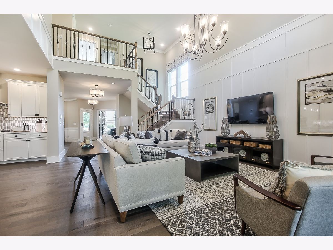
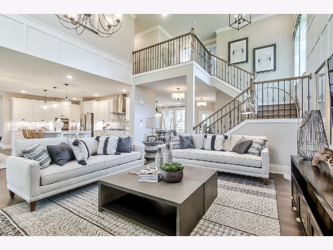
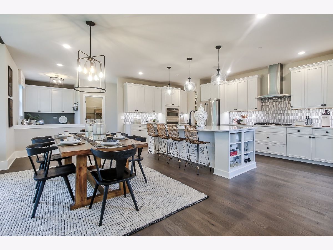
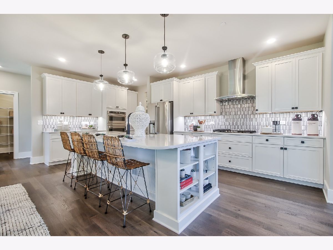
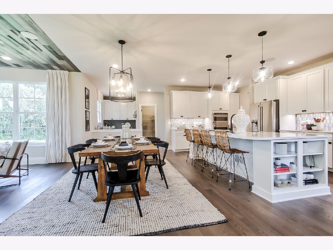
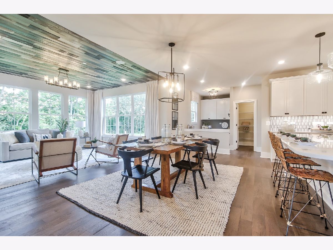
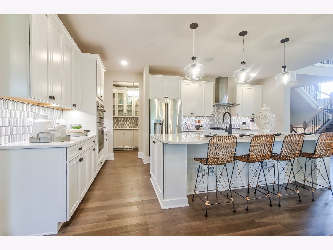
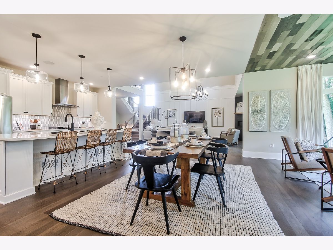
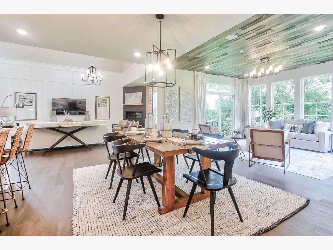
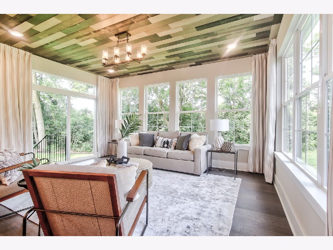
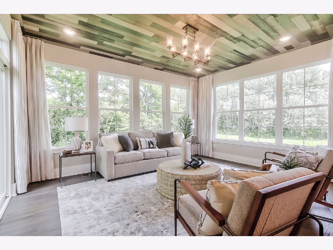
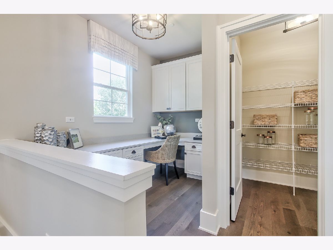
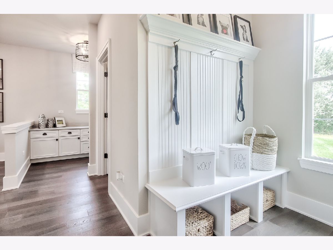
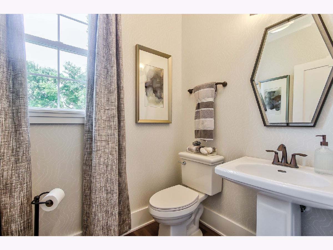
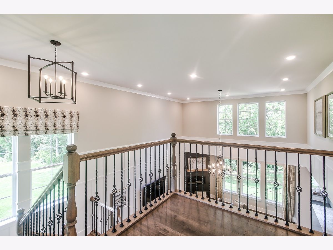
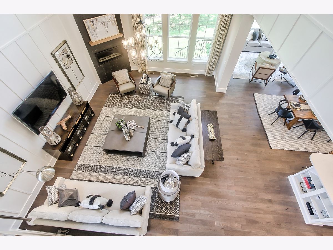
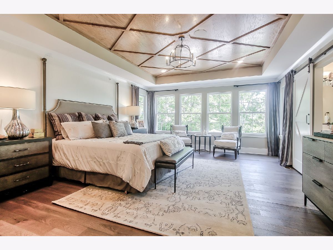
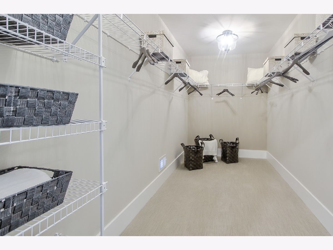
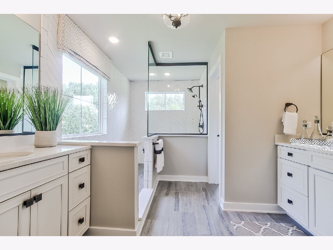
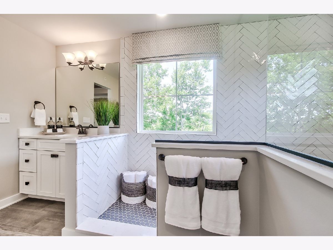
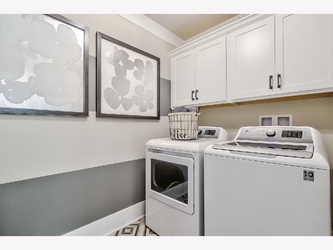
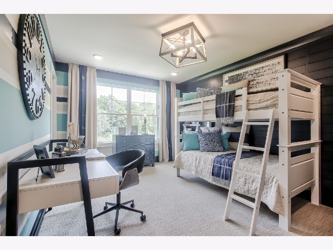
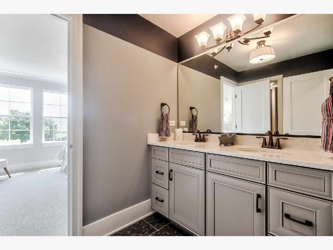
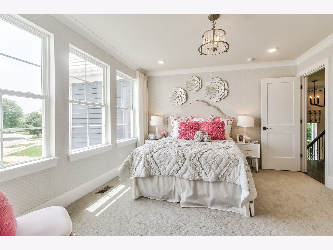
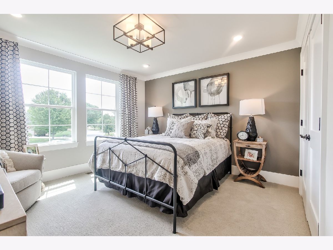
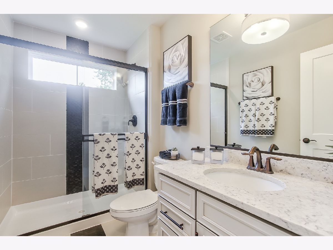
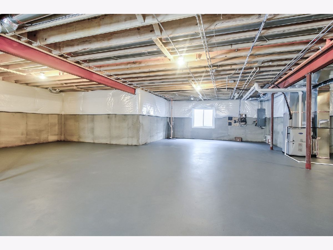
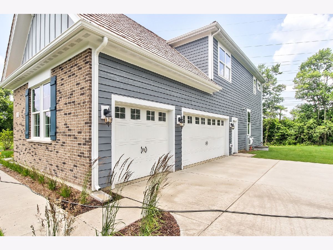
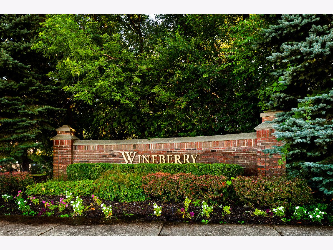
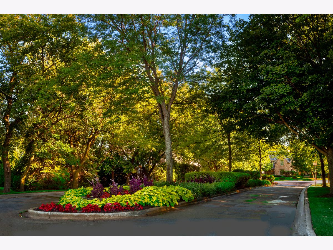
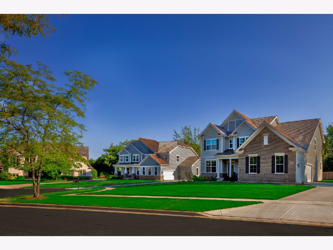
Room Specifics
Total Bedrooms: 4
Bedrooms Above Ground: 4
Bedrooms Below Ground: 0
Dimensions: —
Floor Type: Carpet
Dimensions: —
Floor Type: Carpet
Dimensions: —
Floor Type: Carpet
Full Bathrooms: 4
Bathroom Amenities: Double Sink,European Shower
Bathroom in Basement: 0
Rooms: Office,Sun Room,Bonus Room
Basement Description: Unfinished,Bathroom Rough-In
Other Specifics
| 3 | |
| Concrete Perimeter | |
| Concrete | |
| Porch | |
| — | |
| 111 X 207 X 160 X 193 X 83 | |
| — | |
| Full | |
| Second Floor Laundry, Walk-In Closet(s) | |
| Double Oven, Microwave, Dishwasher, Refrigerator, Washer, Dryer, Disposal, Stainless Steel Appliance(s), Cooktop | |
| Not in DB | |
| Park, Street Lights, Street Paved | |
| — | |
| — | |
| — |
Tax History
| Year | Property Taxes |
|---|
Contact Agent
Nearby Similar Homes
Nearby Sold Comparables
Contact Agent
Listing Provided By
Little Realty


