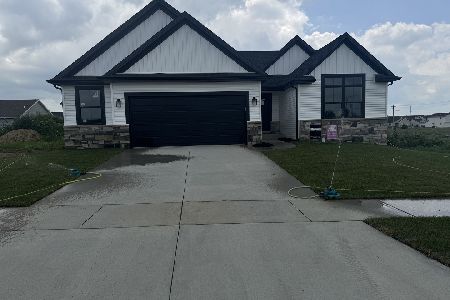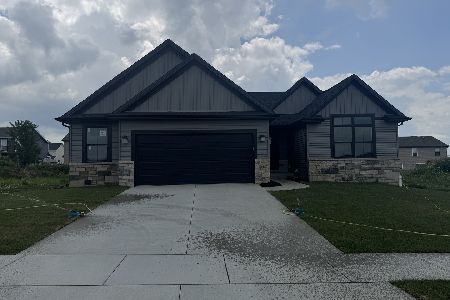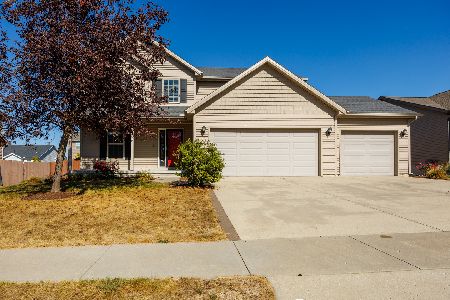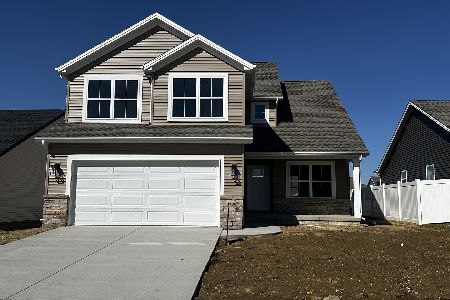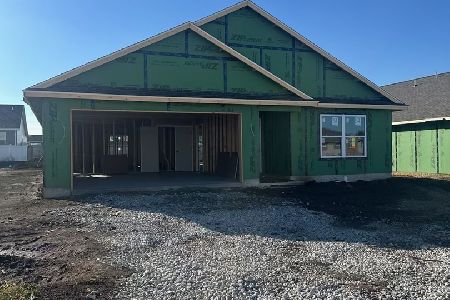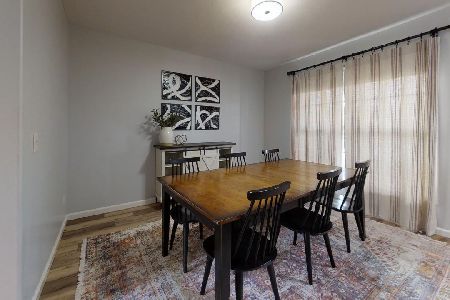1325 Bryce, Normal, Illinois 61761
$231,000
|
Sold
|
|
| Status: | Closed |
| Sqft: | 1,991 |
| Cost/Sqft: | $119 |
| Beds: | 4 |
| Baths: | 3 |
| Year Built: | 2011 |
| Property Taxes: | $5,451 |
| Days On Market: | 2897 |
| Lot Size: | 0,00 |
Description
Beautiful two story home in Park West subdivision located on a cul-de-sac. Lovely 4 bedrooms, 2.5 bath, 3 car garage with fenced backyard (2017). Beautiful kitchen with granite countertops, stone backsplash, soft close drawers and stainless steel appliances. Nicely sized eat-in kitchen space. Cozy family room with gas fireplace. Front flex room perfect for office, formal dining or playroom. Main floor laundry. Four bedrooms up. Master bedroom features separate garden tub and shower, lots of counter space and a huge walk-in closet. Large fenced yard. Unfinished basement with lots of potential and rough in for bathroom. Close to schools, park and transportation.
Property Specifics
| Single Family | |
| — | |
| Traditional | |
| 2011 | |
| Full | |
| — | |
| No | |
| — |
| Mc Lean | |
| Park West | |
| 0 / Not Applicable | |
| None | |
| Public | |
| Public Sewer | |
| 10233692 | |
| 1419282021 |
Nearby Schools
| NAME: | DISTRICT: | DISTANCE: | |
|---|---|---|---|
|
Grade School
Parkside Elementary |
5 | — | |
|
Middle School
Parkside Jr High |
5 | Not in DB | |
|
High School
Normal Community West High Schoo |
5 | Not in DB | |
Property History
| DATE: | EVENT: | PRICE: | SOURCE: |
|---|---|---|---|
| 31 May, 2016 | Sold | $235,000 | MRED MLS |
| 12 Apr, 2016 | Under contract | $239,900 | MRED MLS |
| 11 Apr, 2016 | Listed for sale | $239,900 | MRED MLS |
| 27 Mar, 2019 | Sold | $231,000 | MRED MLS |
| 18 Feb, 2019 | Under contract | $236,000 | MRED MLS |
| 16 Feb, 2018 | Listed for sale | $245,000 | MRED MLS |
| 26 Aug, 2021 | Sold | $290,000 | MRED MLS |
| 18 Jul, 2021 | Under contract | $285,000 | MRED MLS |
| 14 Jul, 2021 | Listed for sale | $285,000 | MRED MLS |
Room Specifics
Total Bedrooms: 4
Bedrooms Above Ground: 4
Bedrooms Below Ground: 0
Dimensions: —
Floor Type: Carpet
Dimensions: —
Floor Type: Carpet
Dimensions: —
Floor Type: Carpet
Full Bathrooms: 3
Bathroom Amenities: Garden Tub
Bathroom in Basement: 0
Rooms: No additional rooms
Basement Description: Egress Window,Unfinished,Bathroom Rough-In
Other Specifics
| 3 | |
| — | |
| — | |
| Patio, Porch | |
| Landscaped | |
| 36X93X14X168 | |
| — | |
| Full | |
| Walk-In Closet(s) | |
| Dishwasher, Range, Microwave | |
| Not in DB | |
| — | |
| — | |
| — | |
| Gas Log, Attached Fireplace Doors/Screen |
Tax History
| Year | Property Taxes |
|---|---|
| 2016 | $5,674 |
| 2019 | $5,451 |
| 2021 | $5,925 |
Contact Agent
Nearby Similar Homes
Nearby Sold Comparables
Contact Agent
Listing Provided By
RE/MAX Rising

