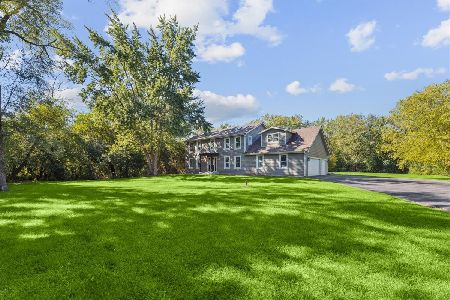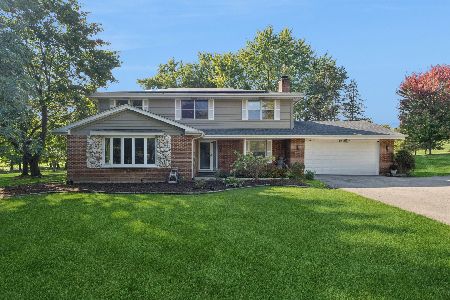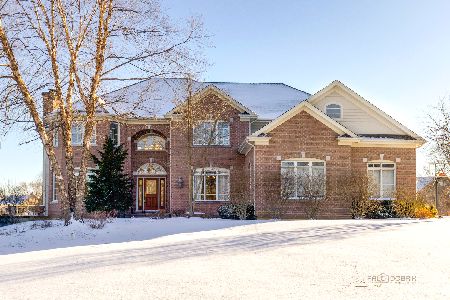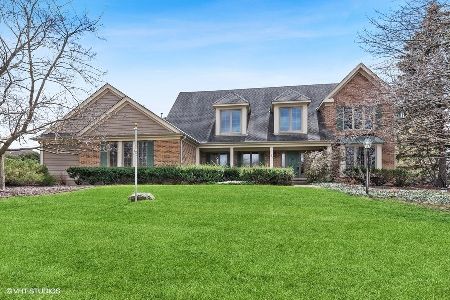1325 Carlisle Drive, Inverness, Illinois 60010
$630,000
|
Sold
|
|
| Status: | Closed |
| Sqft: | 5,300 |
| Cost/Sqft: | $127 |
| Beds: | 4 |
| Baths: | 6 |
| Year Built: | 1986 |
| Property Taxes: | $12,287 |
| Days On Market: | 3566 |
| Lot Size: | 2,60 |
Description
This Stately Lakefront Colonial with crown molding and 9' ceilings throughout has 5 bedrooms, 6 baths, 5,300 SqFt (includes walkout lower level). Most rooms, deck & patio face southwest providing beautiful sunsets over the 45 acre Inverlake. Enjoy a warm fire in the living, family or recreation rooms. Master bedroom includes sitting area overlooking the lake, master bath with jacuzzi tub, separate shower & 2 sinks. The 2nd bedroom has a private bath, walk in closet and view of the lake. Overnight guests will enjoy 1,800 Sq. Ft. in the lower level with 5th bedroom, full bath, walk-in closet, recreation room, wet bar and outside patio. Entertain with wet bars in both the upstairs living and lower level recreation rooms or the deck and patio, which extend the length of the home and have great lake views. Enjoy swimming, fishing or boating from your private beach. Office walks out to deck, oversized 1,000 SqFt 3 car garage, new roof installed in 2014 & all windows replaced in 2009.
Property Specifics
| Single Family | |
| — | |
| Colonial | |
| 1986 | |
| Full,Walkout | |
| — | |
| Yes | |
| 2.6 |
| Cook | |
| Inverness Shores | |
| 750 / Annual | |
| None | |
| Private Well | |
| Septic-Private | |
| 09211721 | |
| 02072040260000 |
Nearby Schools
| NAME: | DISTRICT: | DISTANCE: | |
|---|---|---|---|
|
Grade School
Grove Avenue Elementary School |
220 | — | |
|
Middle School
Barrington Middle School Prairie |
220 | Not in DB | |
|
High School
Barrington High School |
220 | Not in DB | |
Property History
| DATE: | EVENT: | PRICE: | SOURCE: |
|---|---|---|---|
| 8 Jul, 2016 | Sold | $630,000 | MRED MLS |
| 18 May, 2016 | Under contract | $675,000 | MRED MLS |
| 1 May, 2016 | Listed for sale | $675,000 | MRED MLS |
Room Specifics
Total Bedrooms: 4
Bedrooms Above Ground: 4
Bedrooms Below Ground: 0
Dimensions: —
Floor Type: Carpet
Dimensions: —
Floor Type: Carpet
Dimensions: —
Floor Type: Carpet
Full Bathrooms: 6
Bathroom Amenities: Whirlpool,Separate Shower,Double Sink
Bathroom in Basement: 1
Rooms: Eating Area,Game Room,Office,Recreation Room,Utility Room-1st Floor,Workshop
Basement Description: Finished,Exterior Access
Other Specifics
| 3 | |
| Concrete Perimeter | |
| Brick | |
| Deck, Patio | |
| Beach,Irregular Lot,Lake Front,Water View | |
| 113,186 SQ FT | |
| Full,Pull Down Stair,Unfinished | |
| Full | |
| Skylight(s), Bar-Wet, Hardwood Floors, First Floor Laundry | |
| Range, Microwave, Dishwasher, Refrigerator, Washer, Dryer | |
| Not in DB | |
| Street Paved | |
| — | |
| — | |
| Wood Burning, Attached Fireplace Doors/Screen, Gas Log, Gas Starter, Heatilator, Includes Accessories |
Tax History
| Year | Property Taxes |
|---|---|
| 2016 | $12,287 |
Contact Agent
Nearby Similar Homes
Nearby Sold Comparables
Contact Agent
Listing Provided By
Coldwell Banker The Real Estate Group







