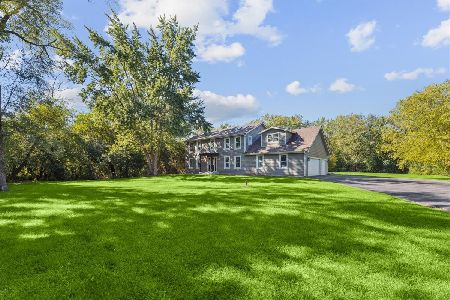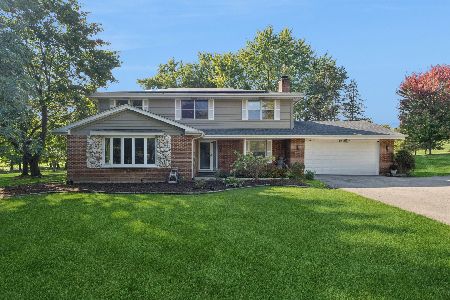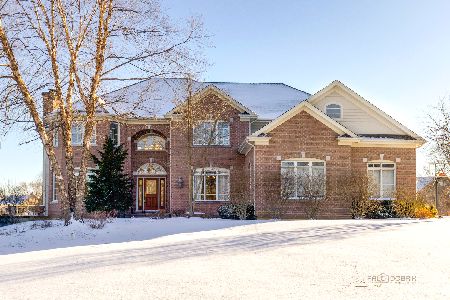1321 Carlisle Drive, Inverness, Illinois 60010
$705,000
|
Sold
|
|
| Status: | Closed |
| Sqft: | 4,020 |
| Cost/Sqft: | $187 |
| Beds: | 4 |
| Baths: | 5 |
| Year Built: | 1986 |
| Property Taxes: | $14,860 |
| Days On Market: | 5255 |
| Lot Size: | 1,21 |
Description
An absolutely incredible home w/beatiful l;ake views, stunning both inside and out! This center entry colonial features a 2 sty entry, 9' 1st flr clngs, huge new island kit w/bay eating area open to fam rm w/vaulted clng & frpc. 1st flr study, spacious master retreat w/sitting rm, grand lux bath & generous w-i clst. Huge fin English bsmt w/bath, cedar clst & stg. New roof, kit, all baths, hw flrs, hvac & much more!
Property Specifics
| Single Family | |
| — | |
| Colonial | |
| 1986 | |
| Full,English | |
| — | |
| No | |
| 1.21 |
| Cook | |
| Inverness Shores | |
| 0 / Not Applicable | |
| None | |
| Private Well | |
| Septic-Private | |
| 07905163 | |
| 02072040250000 |
Nearby Schools
| NAME: | DISTRICT: | DISTANCE: | |
|---|---|---|---|
|
Grade School
Grove Avenue Elementary School |
220 | — | |
|
Middle School
Barrington Middle School Prairie |
220 | Not in DB | |
|
High School
Barrington High School |
220 | Not in DB | |
Property History
| DATE: | EVENT: | PRICE: | SOURCE: |
|---|---|---|---|
| 8 Jun, 2011 | Sold | $420,000 | MRED MLS |
| 12 May, 2011 | Under contract | $439,900 | MRED MLS |
| — | Last price change | $479,000 | MRED MLS |
| 4 Jan, 2011 | Listed for sale | $507,900 | MRED MLS |
| 2 Dec, 2011 | Sold | $705,000 | MRED MLS |
| 23 Sep, 2011 | Under contract | $750,000 | MRED MLS |
| 16 Sep, 2011 | Listed for sale | $750,000 | MRED MLS |
Room Specifics
Total Bedrooms: 4
Bedrooms Above Ground: 4
Bedrooms Below Ground: 0
Dimensions: —
Floor Type: Carpet
Dimensions: —
Floor Type: Carpet
Dimensions: —
Floor Type: Carpet
Full Bathrooms: 5
Bathroom Amenities: Whirlpool,Separate Shower,Double Sink
Bathroom in Basement: 1
Rooms: Foyer,Recreation Room,Sitting Room,Study,Storage,Walk In Closet
Basement Description: Finished
Other Specifics
| 3 | |
| Concrete Perimeter | |
| Asphalt | |
| Deck | |
| Water View | |
| 192X246X233X193X53 | |
| — | |
| Full | |
| Vaulted/Cathedral Ceilings, Skylight(s), Bar-Wet, Hardwood Floors | |
| Double Oven, Microwave, Dishwasher, Refrigerator, Washer, Dryer, Disposal, Stainless Steel Appliance(s), Wine Refrigerator | |
| Not in DB | |
| Street Paved | |
| — | |
| — | |
| Wood Burning, Gas Starter |
Tax History
| Year | Property Taxes |
|---|---|
| 2011 | $14,860 |
| 2011 | $14,860 |
Contact Agent
Nearby Similar Homes
Nearby Sold Comparables
Contact Agent
Listing Provided By
Century 21 Roberts & Andrews






