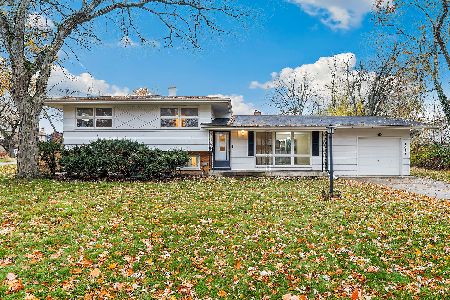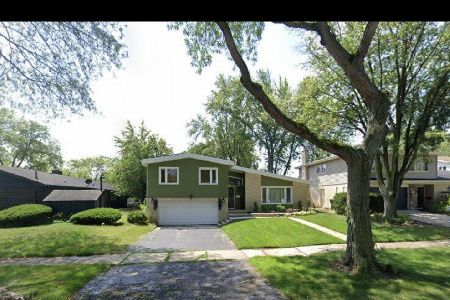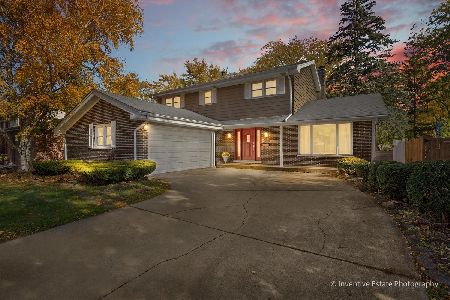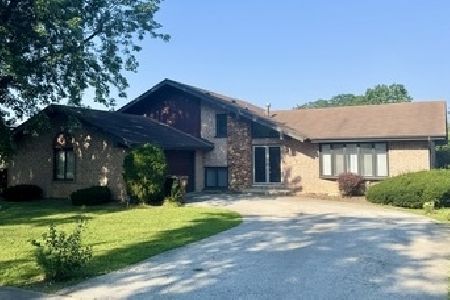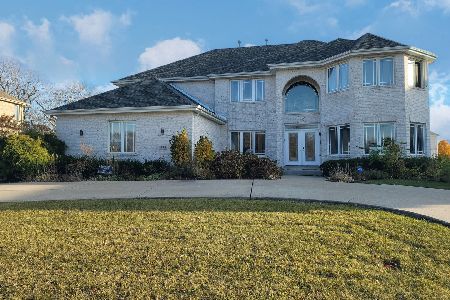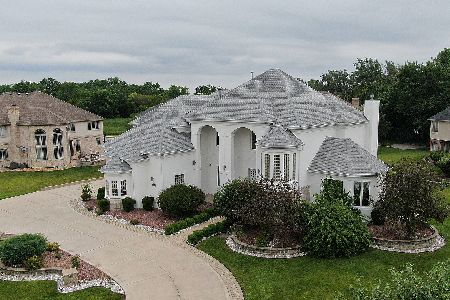1325 Central Park Avenue, Flossmoor, Illinois 60422
$500,000
|
Sold
|
|
| Status: | Closed |
| Sqft: | 7,800 |
| Cost/Sqft: | $71 |
| Beds: | 5 |
| Baths: | 5 |
| Year Built: | 2004 |
| Property Taxes: | $29,475 |
| Days On Market: | 2214 |
| Lot Size: | 0,50 |
Description
Custom all brick, newer construction estate nestled on an oversize lot in exclusive Ballantrae Subdivision of Flossmoor. 6000+- sq ft of extreme luxury! This home greets you with its dramatic 2 story foyer entry and dual spiral staircases! The open floor plan design flows with oak hardwood floors, trey ceilings, and recessed lighting. The gourmet kitchen boasts an island, hi-end built in appliances, and butler pantry. Formal living room/dining room, 1st level study, and 4 Seasons Florida Room are just some of the incredible details! You will love the master bedroom suite with spa bath, jacuzzi tub, European Shower, and Jack and Jill closets! If thats not enough, check out the bonus additional 1800 sq ft area with separate entrance perfect for in home office or in law suite (partially finished). The 3000 sq ft basement features 12 ft ceilings, and is set up for an indoor pool! Once in a lifetime opportunity for this incredible estate. Subject to lender approval by expert short sale team. Serious inquiries only. Must show qualifications to show.
Property Specifics
| Single Family | |
| — | |
| Contemporary | |
| 2004 | |
| Partial | |
| — | |
| No | |
| 0.5 |
| Cook | |
| — | |
| 178 / Annual | |
| Lake Rights,Other | |
| Lake Michigan | |
| Sewer-Storm | |
| 10613514 | |
| 31111140010000 |
Nearby Schools
| NAME: | DISTRICT: | DISTANCE: | |
|---|---|---|---|
|
High School
Homewood-flossmoor High School |
233 | Not in DB | |
Property History
| DATE: | EVENT: | PRICE: | SOURCE: |
|---|---|---|---|
| 29 Jul, 2020 | Sold | $500,000 | MRED MLS |
| 7 Mar, 2020 | Under contract | $550,000 | MRED MLS |
| 4 Feb, 2020 | Listed for sale | $550,000 | MRED MLS |
Room Specifics
Total Bedrooms: 5
Bedrooms Above Ground: 5
Bedrooms Below Ground: 0
Dimensions: —
Floor Type: Hardwood
Dimensions: —
Floor Type: Hardwood
Dimensions: —
Floor Type: Hardwood
Dimensions: —
Floor Type: —
Full Bathrooms: 5
Bathroom Amenities: Whirlpool,Separate Shower,Double Sink,European Shower,Full Body Spray Shower,Double Shower
Bathroom in Basement: 0
Rooms: Bedroom 5,Den,Foyer,Breakfast Room,Heated Sun Room,Sun Room,Other Room,Suite,Study
Basement Description: Unfinished
Other Specifics
| 4 | |
| Concrete Perimeter | |
| Concrete,Side Drive | |
| Deck, Patio, Brick Paver Patio, Storms/Screens | |
| Fenced Yard | |
| 300 X 200 | |
| — | |
| Full | |
| — | |
| — | |
| Not in DB | |
| Curbs, Sidewalks, Street Paved | |
| — | |
| — | |
| — |
Tax History
| Year | Property Taxes |
|---|---|
| 2020 | $29,475 |
Contact Agent
Nearby Similar Homes
Nearby Sold Comparables
Contact Agent
Listing Provided By
Keller Williams Preferred Rlty

