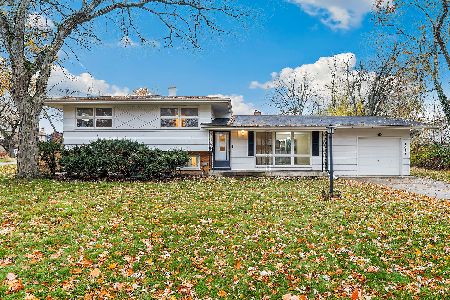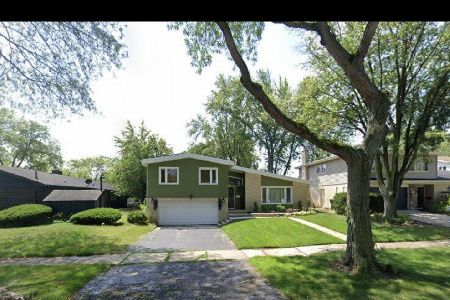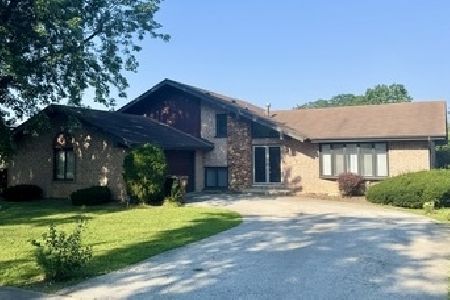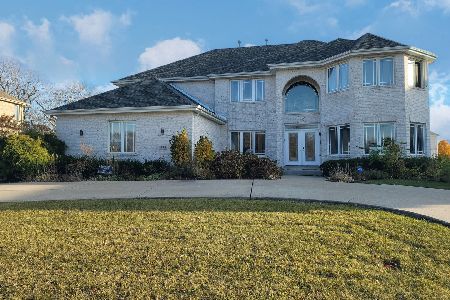1349 Dunfries Street, Flossmoor, Illinois 60422
$555,000
|
Sold
|
|
| Status: | Closed |
| Sqft: | 4,540 |
| Cost/Sqft: | $110 |
| Beds: | 5 |
| Baths: | 4 |
| Year Built: | 2007 |
| Property Taxes: | $16,543 |
| Days On Market: | 1687 |
| Lot Size: | 0,41 |
Description
Holy Smokes! What a house!! 5 bedroom 4.1 bath home with amazing details and modern decor and 4 car garage - a rare gem! This luxurious over 4500 sq. ft home is ready for new owners! Walk into the gorgeous, soaring foyer and take in the open concept space with marble flooring, with beautiful sitting area, formal dining space, sunken living room and gourmet kitchen with a sea of custom cabinetry and granite, as well as walk in pantry and lovely seating area that leads to the spacious and inviting patio, with accessible walk from driveway. The first floor continues with a bedroom (used currently as an office) and full bath, as well as laundry, and another back stair. Up the stunning curved staircase you'll find the enormous master suite, complete with huge bath with separate tub, custom shower, walk in closets and lavatory with toilet and bidet. There are also 3 other bedrooms and 2 full baths, including another ensuite. The owner started to finish the full, tall basement as the pandemic hit, and decided to let the new owners make that their own - but a second basement kitchen was installed, as well as a half bath. Tons of room to create further living space, gym, theater, or more bedrooms! 2 different 2 car attached garages! NEW ROOF less than one year old! He who hesitates on this one will SURELY be lost! MULTIPLE OFFERS RECEIVED. BEST AND FINAL BY MONDAY 7/19 AT NOON Sight-unseen offers will NOT be considered.
Property Specifics
| Single Family | |
| — | |
| Contemporary | |
| 2007 | |
| Full | |
| — | |
| No | |
| 0.41 |
| Cook | |
| Ballantrae | |
| 500 / Annual | |
| Other | |
| Public | |
| Public Sewer | |
| 11153581 | |
| 31111140050000 |
Nearby Schools
| NAME: | DISTRICT: | DISTANCE: | |
|---|---|---|---|
|
High School
Homewood-flossmoor High School |
233 | Not in DB | |
Property History
| DATE: | EVENT: | PRICE: | SOURCE: |
|---|---|---|---|
| 17 Oct, 2013 | Sold | $331,000 | MRED MLS |
| 29 Mar, 2013 | Under contract | $355,000 | MRED MLS |
| 25 Mar, 2013 | Listed for sale | $315,000 | MRED MLS |
| 23 Aug, 2021 | Sold | $555,000 | MRED MLS |
| 20 Jul, 2021 | Under contract | $499,900 | MRED MLS |
| 15 Jul, 2021 | Listed for sale | $499,900 | MRED MLS |
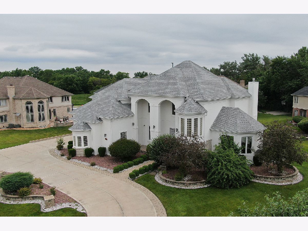
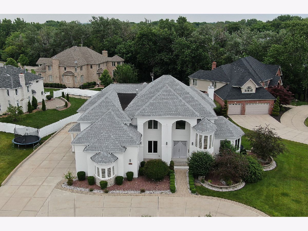
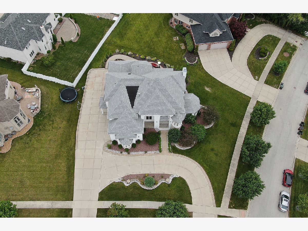
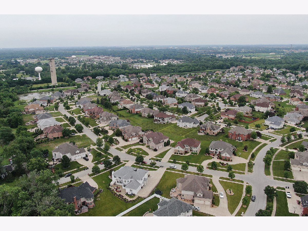
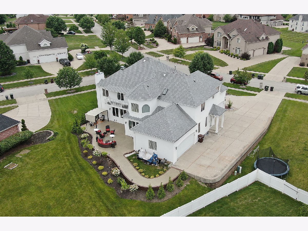
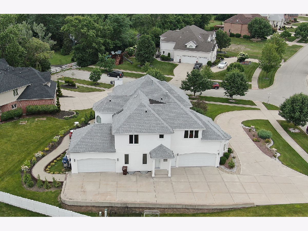
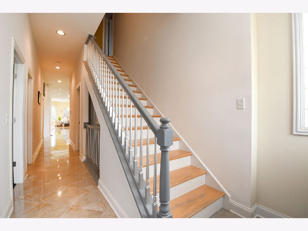
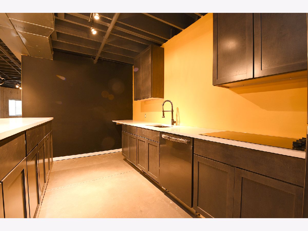
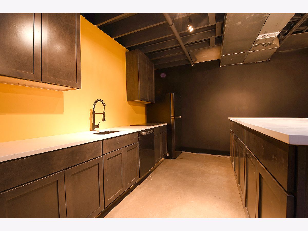
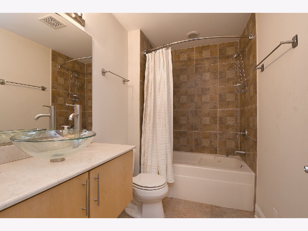
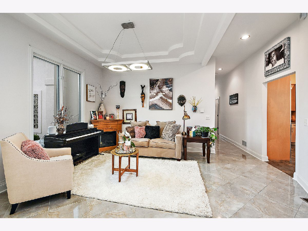
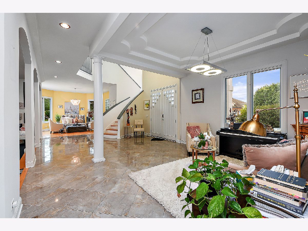
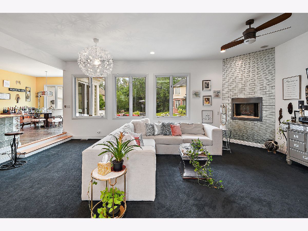
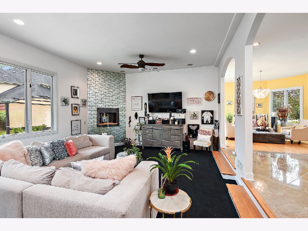
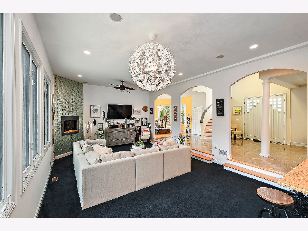
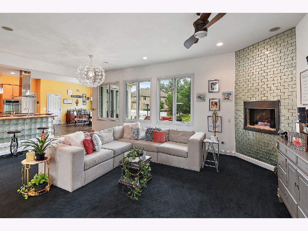
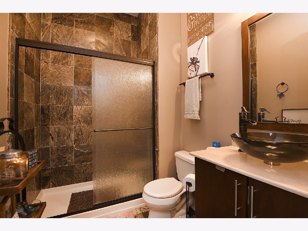
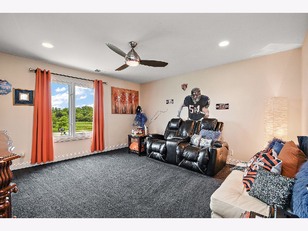
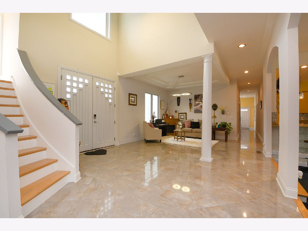
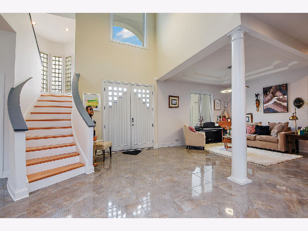
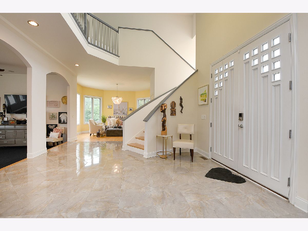
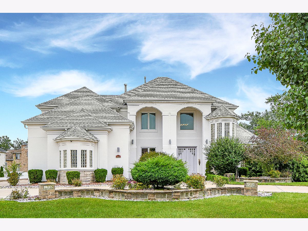
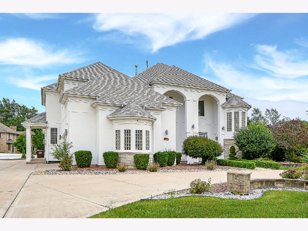
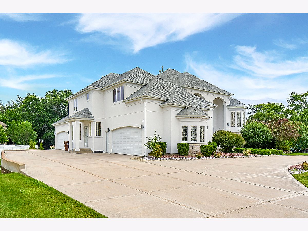
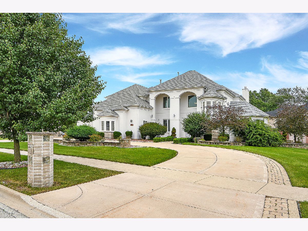
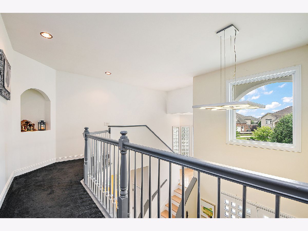
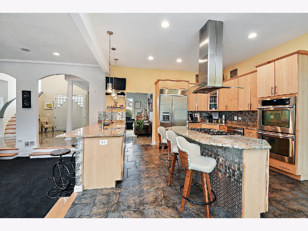
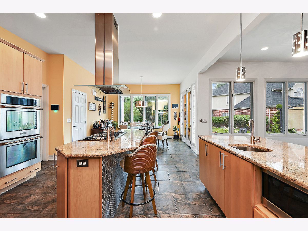
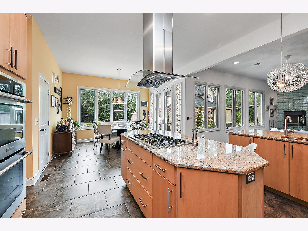
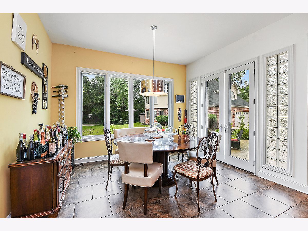
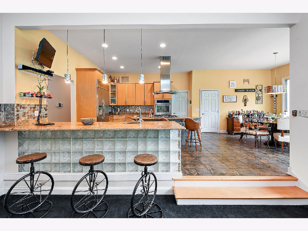
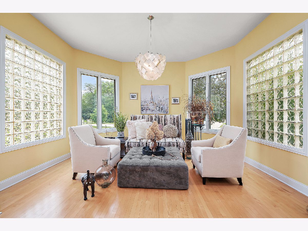
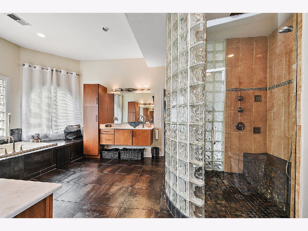
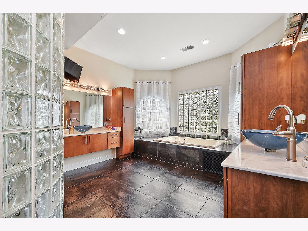
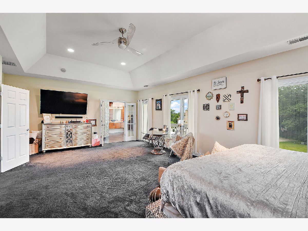
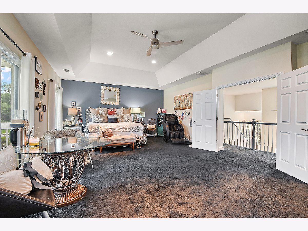
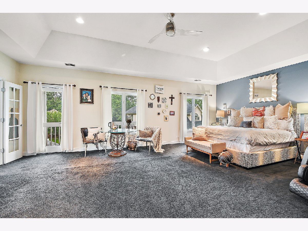
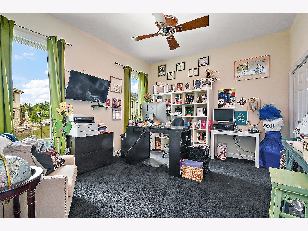
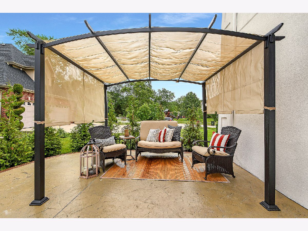
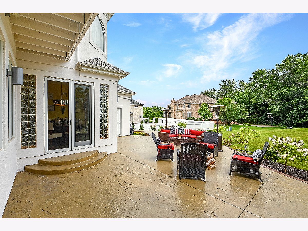
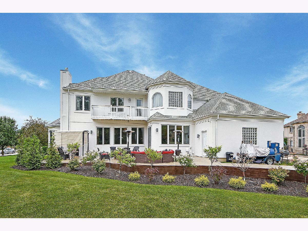
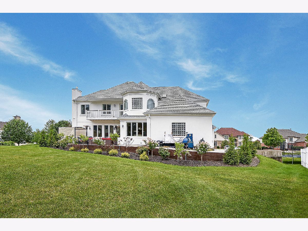
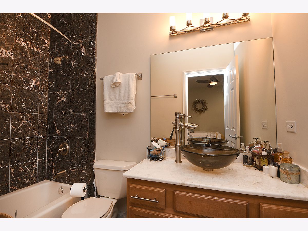
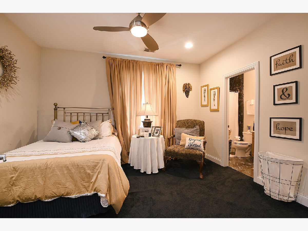
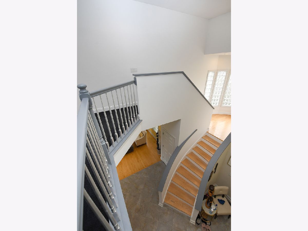
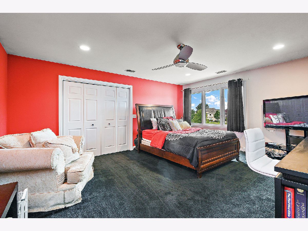
Room Specifics
Total Bedrooms: 5
Bedrooms Above Ground: 5
Bedrooms Below Ground: 0
Dimensions: —
Floor Type: Carpet
Dimensions: —
Floor Type: Carpet
Dimensions: —
Floor Type: Carpet
Dimensions: —
Floor Type: —
Full Bathrooms: 4
Bathroom Amenities: Whirlpool,Separate Shower,Handicap Shower,Steam Shower,Double Sink,Bidet
Bathroom in Basement: 1
Rooms: Bedroom 5,Kitchen
Basement Description: Unfinished
Other Specifics
| 4 | |
| Concrete Perimeter | |
| Brick,Concrete,Circular | |
| Balcony | |
| Corner Lot,Cul-De-Sac,Landscaped | |
| 105X210 | |
| Pull Down Stair | |
| Full | |
| Vaulted/Cathedral Ceilings, Skylight(s), First Floor Bedroom, First Floor Laundry, First Floor Full Bath, Walk-In Closet(s) | |
| — | |
| Not in DB | |
| Park | |
| — | |
| — | |
| — |
Tax History
| Year | Property Taxes |
|---|---|
| 2013 | $15,276 |
| 2021 | $16,543 |
Contact Agent
Nearby Similar Homes
Nearby Sold Comparables
Contact Agent
Listing Provided By
eXp Realty, LLC

