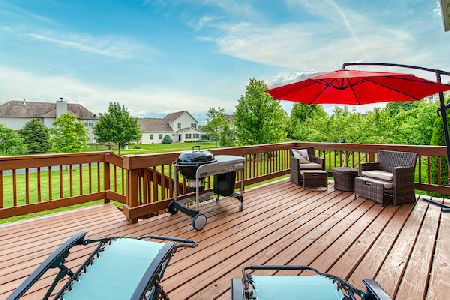1325 Deerpath Drive, Yorkville, Illinois 60560
$355,000
|
Sold
|
|
| Status: | Closed |
| Sqft: | 3,723 |
| Cost/Sqft: | $98 |
| Beds: | 5 |
| Baths: | 5 |
| Year Built: | 2005 |
| Property Taxes: | $12,643 |
| Days On Market: | 2446 |
| Lot Size: | 0,24 |
Description
Freshly painted in neutrals & grays, this elegant home offers so many beautiful architectural details and is ready for you! Two-story grand foyer! CROWN MOLDING in formal liv room & DOUBLE/TRAY CEILS in din room. Rich, MOCHA hardwood floors throughout! FRENCH doors leads you to spacious den/ 5th bdrm. DUAL staircase w/ rod-iron spindles! Fully applianced kit features maple cabinets, GRANITE countertops, extended TWO-TIERED ISLAND, TRAVERTINE backsplash, desk planner, BUTLER's pantry.. a great place for your social gatherings! Magnificent, two-story fam room boasts gorgeous columns, SOARING deco windows and a centered massive fireplace. Relax in your lux master ste w/double tray ceilings, french doors & lux bath w/ granite,raised dual sinks, JETTED tub & sep shower. PRINCESS ste has private bath & walk-in closet. Two additional bedrooms share a spacious JACK & JILL bath. Washer & dryer stay. FULL bath in ENGLISH bsmt. Enjoy those summer family BBQ's on your deck! Welcome home!
Property Specifics
| Single Family | |
| — | |
| Traditional | |
| 2005 | |
| Full,English | |
| — | |
| No | |
| 0.24 |
| Kendall | |
| Heartland Circle | |
| 150 / Annual | |
| Other | |
| Public | |
| Public Sewer | |
| 10384334 | |
| 0227355007 |
Property History
| DATE: | EVENT: | PRICE: | SOURCE: |
|---|---|---|---|
| 25 Jan, 2013 | Sold | $271,250 | MRED MLS |
| 5 Dec, 2012 | Under contract | $289,900 | MRED MLS |
| — | Last price change | $299,900 | MRED MLS |
| 22 Sep, 2012 | Listed for sale | $319,900 | MRED MLS |
| 23 Aug, 2019 | Sold | $355,000 | MRED MLS |
| 22 Jul, 2019 | Under contract | $364,500 | MRED MLS |
| — | Last price change | $369,500 | MRED MLS |
| 17 May, 2019 | Listed for sale | $369,500 | MRED MLS |
Room Specifics
Total Bedrooms: 5
Bedrooms Above Ground: 5
Bedrooms Below Ground: 0
Dimensions: —
Floor Type: Carpet
Dimensions: —
Floor Type: Carpet
Dimensions: —
Floor Type: Carpet
Dimensions: —
Floor Type: —
Full Bathrooms: 5
Bathroom Amenities: Whirlpool,Separate Shower,Double Sink
Bathroom in Basement: 0
Rooms: Bedroom 5
Basement Description: Unfinished
Other Specifics
| 3 | |
| Concrete Perimeter | |
| Asphalt | |
| Deck | |
| — | |
| 95X123X91X124 | |
| — | |
| Full | |
| Vaulted/Cathedral Ceilings, Skylight(s), Hardwood Floors, First Floor Bedroom, First Floor Laundry | |
| Double Oven, Range, Microwave, Dishwasher, Refrigerator, Washer, Dryer, Disposal | |
| Not in DB | |
| — | |
| — | |
| — | |
| Gas Log, Gas Starter |
Tax History
| Year | Property Taxes |
|---|---|
| 2013 | $10,405 |
| 2019 | $12,643 |
Contact Agent
Nearby Similar Homes
Nearby Sold Comparables
Contact Agent
Listing Provided By
Keller Williams Infinity











