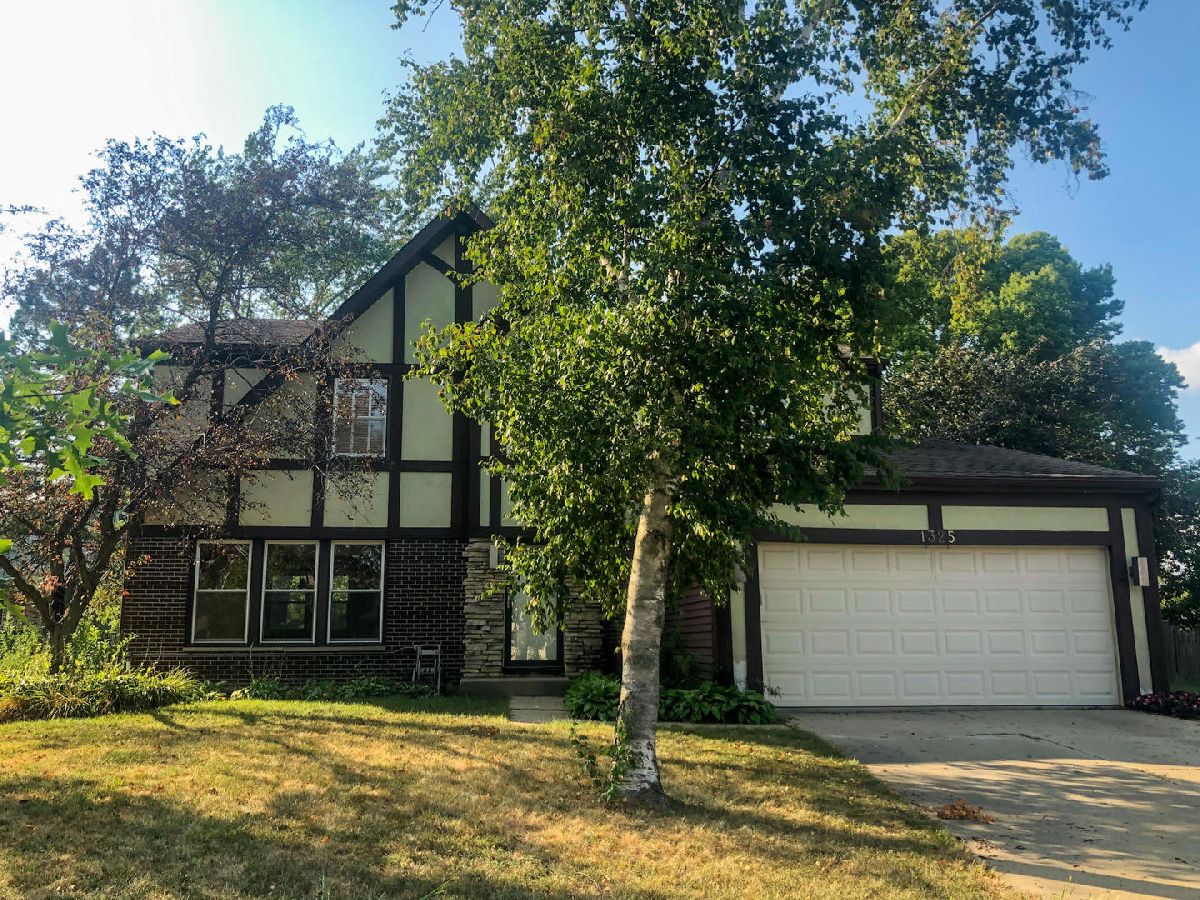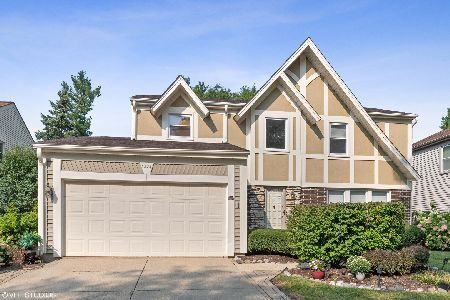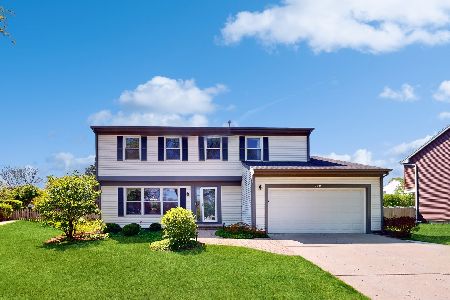1325 Devonshire Road, Buffalo Grove, Illinois 60089
$435,000
|
Sold
|
|
| Status: | Closed |
| Sqft: | 2,200 |
| Cost/Sqft: | $200 |
| Beds: | 4 |
| Baths: | 3 |
| Year Built: | 1980 |
| Property Taxes: | $6,602 |
| Days On Market: | 1977 |
| Lot Size: | 0,25 |
Description
Gorgeous move-in ready home in the sought after Devonshire subdivision! From the moment you walk into the entryway with the 2-story foyer, you'll fall in love with hardwood floors throughout. Chef's eat-in kitchen with new stainless-steel appliances and granite counter-tops. Enjoy the family room off the kitchen with it's beautiful stone wood burning fireplace. The large master bedroom suite has a walk-in closet and double vanities. This home also features a finished basement, custom closets, newer roof, HVAC, water heater, washer/dryer and the largest fenced in backyard in the subdivision. Perfect location with great schools and on a quiet street in a cul-de-sac. This home is a must see!
Property Specifics
| Single Family | |
| — | |
| — | |
| 1980 | |
| Full | |
| — | |
| No | |
| 0.25 |
| Lake | |
| — | |
| 0 / Not Applicable | |
| None | |
| Lake Michigan | |
| Public Sewer | |
| 10837838 | |
| 15293020120000 |
Nearby Schools
| NAME: | DISTRICT: | DISTANCE: | |
|---|---|---|---|
|
Grade School
Prairie Elementary School |
96 | — | |
|
High School
Adlai E Stevenson High School |
125 | Not in DB | |
|
Alternate Elementary School
Twin Groves Middle School |
— | Not in DB | |
Property History
| DATE: | EVENT: | PRICE: | SOURCE: |
|---|---|---|---|
| 15 Jul, 2010 | Sold | $372,000 | MRED MLS |
| 27 May, 2010 | Under contract | $389,900 | MRED MLS |
| 24 May, 2010 | Listed for sale | $389,900 | MRED MLS |
| 30 Nov, 2018 | Sold | $422,000 | MRED MLS |
| 28 Oct, 2018 | Under contract | $429,000 | MRED MLS |
| 19 Oct, 2018 | Listed for sale | $429,000 | MRED MLS |
| 29 Aug, 2020 | Sold | $435,000 | MRED MLS |
| 26 Aug, 2020 | Under contract | $440,000 | MRED MLS |
| 25 Aug, 2020 | Listed for sale | $440,000 | MRED MLS |

Room Specifics
Total Bedrooms: 4
Bedrooms Above Ground: 4
Bedrooms Below Ground: 0
Dimensions: —
Floor Type: Hardwood
Dimensions: —
Floor Type: Hardwood
Dimensions: —
Floor Type: Hardwood
Full Bathrooms: 3
Bathroom Amenities: Separate Shower,Double Sink
Bathroom in Basement: 0
Rooms: Utility Room-1st Floor,Recreation Room,Breakfast Room,Walk In Closet
Basement Description: Finished
Other Specifics
| 2 | |
| Concrete Perimeter | |
| Concrete | |
| — | |
| Cul-De-Sac,Fenced Yard | |
| 1 | |
| — | |
| Full | |
| — | |
| Range, Microwave, Dishwasher, Refrigerator, Washer, Dryer, Disposal | |
| Not in DB | |
| Park, Curbs, Sidewalks, Street Lights, Street Paved | |
| — | |
| — | |
| Wood Burning, Attached Fireplace Doors/Screen |
Tax History
| Year | Property Taxes |
|---|---|
| 2010 | $10,100 |
| 2018 | $12,757 |
| 2020 | $6,602 |
Contact Agent
Nearby Similar Homes
Nearby Sold Comparables
Contact Agent
Listing Provided By
EmiRei Real Estate Agency











