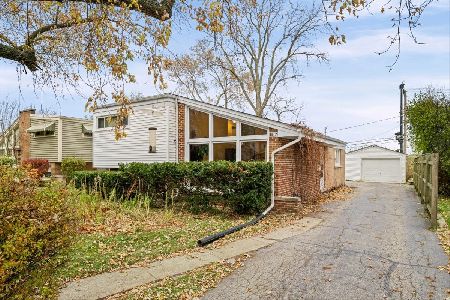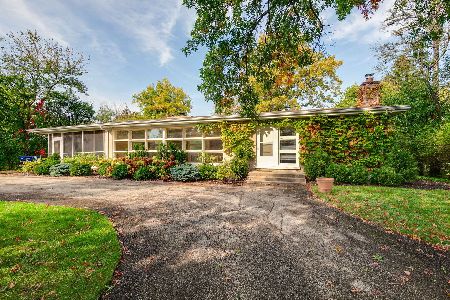1325 Ferndale Avenue, Highland Park, Illinois 60035
$580,000
|
Sold
|
|
| Status: | Closed |
| Sqft: | 2,382 |
| Cost/Sqft: | $250 |
| Beds: | 5 |
| Baths: | 5 |
| Year Built: | 1955 |
| Property Taxes: | $12,815 |
| Days On Market: | 1933 |
| Lot Size: | 0,00 |
Description
There's room for everyone in this fabulous, move-in-ready 5 bedroom, 4.5 bath home. Freshly painted throughout, hardwood floors, soaring ceilings in the family room with stone fireplace and tons of natural light. Granite/stainless kitchen opens to eating area and back deck for convenient grilling and dining outside. There's even a first floor office and dining room to allow for work/school from home. Large walk out lower level with new luxury vinyl plank floor boasts plenty of space for play, work or relaxation and includes a full bath and laundry room. Spacious primary suite, his and hers walk in closets and 4 additional bedrooms upstairs with 2 more full baths. Professionally landscaped, fully fenced yard. Don't miss this Sherwood Forest gem, it's a must see!
Property Specifics
| Single Family | |
| — | |
| — | |
| 1955 | |
| Full | |
| — | |
| No | |
| — |
| Lake | |
| — | |
| 0 / Not Applicable | |
| None | |
| Lake Michigan,Public | |
| Public Sewer | |
| 10794267 | |
| 16271150090000 |
Nearby Schools
| NAME: | DISTRICT: | DISTANCE: | |
|---|---|---|---|
|
Grade School
Sherwood Elementary School |
112 | — | |
|
Middle School
Edgewood Middle School |
112 | Not in DB | |
|
High School
Highland Park High School |
113 | Not in DB | |
|
Alternate High School
Deerfield High School |
— | Not in DB | |
Property History
| DATE: | EVENT: | PRICE: | SOURCE: |
|---|---|---|---|
| 9 Feb, 2018 | Sold | $600,000 | MRED MLS |
| 1 Jun, 2017 | Under contract | $615,000 | MRED MLS |
| 5 Apr, 2016 | Listed for sale | $615,000 | MRED MLS |
| 10 Feb, 2021 | Sold | $580,000 | MRED MLS |
| 8 Dec, 2020 | Under contract | $595,000 | MRED MLS |
| — | Last price change | $599,900 | MRED MLS |
| 11 Aug, 2020 | Listed for sale | $610,000 | MRED MLS |
| 7 Nov, 2025 | Listed for sale | $0 | MRED MLS |
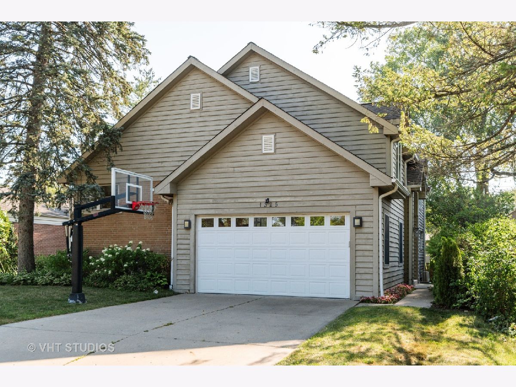
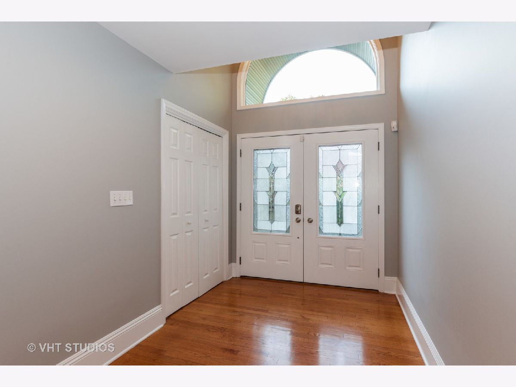
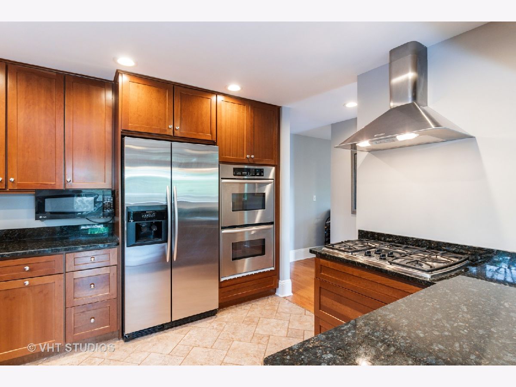
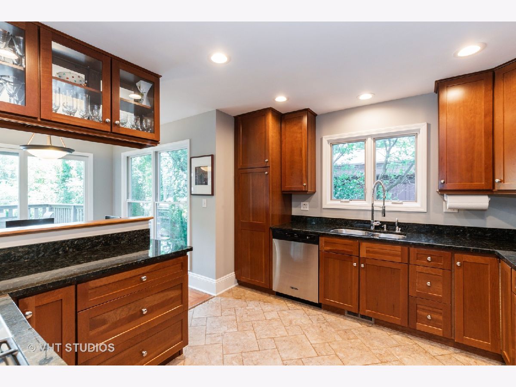
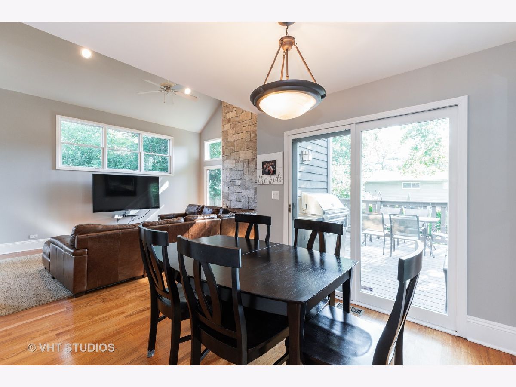
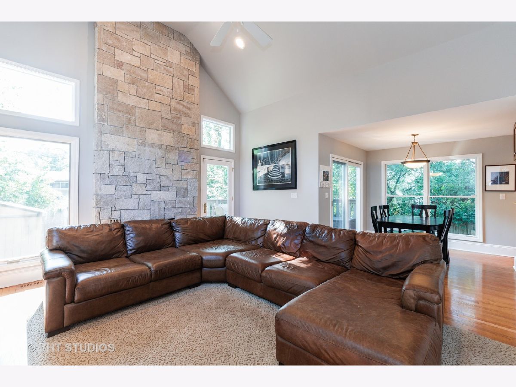
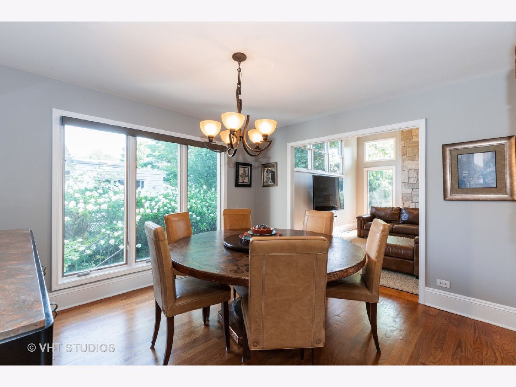
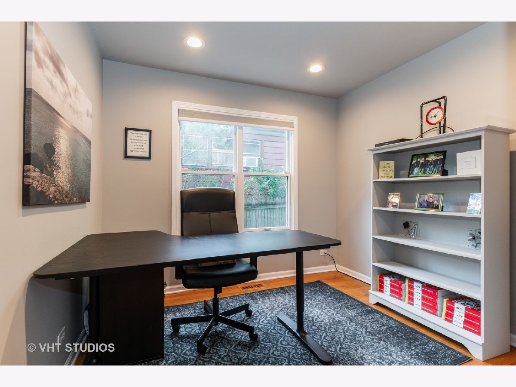
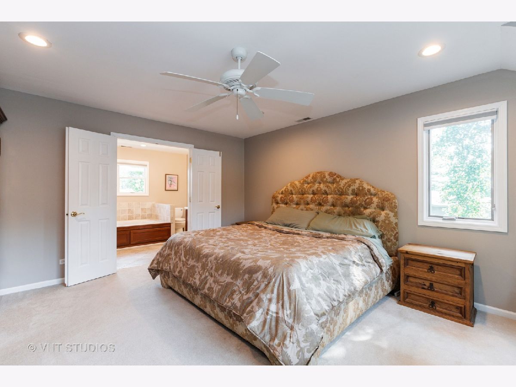
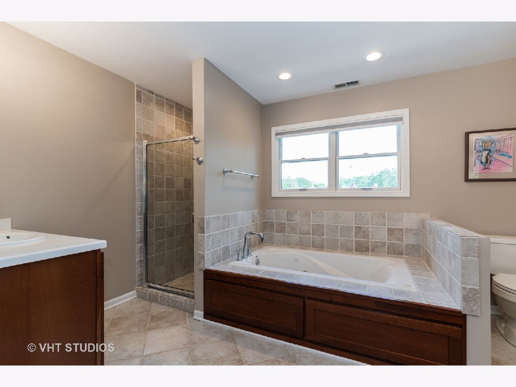
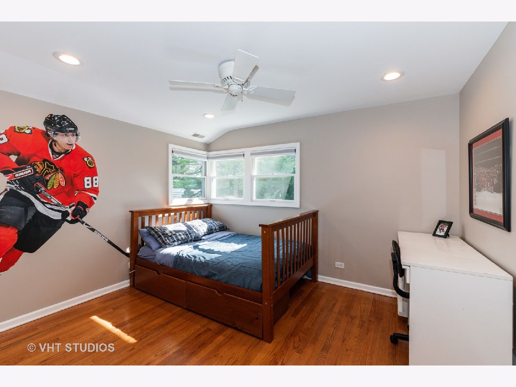
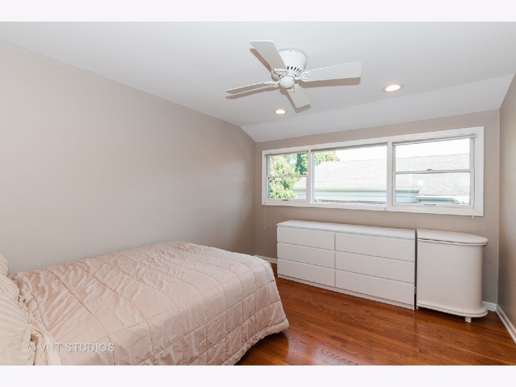
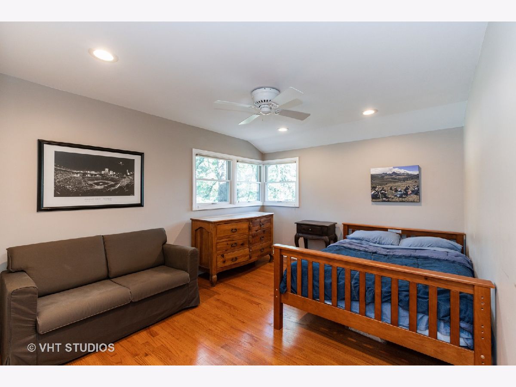
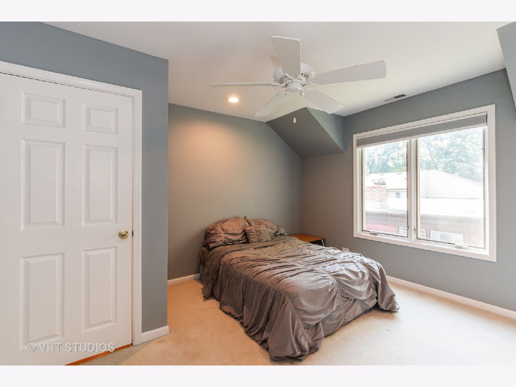
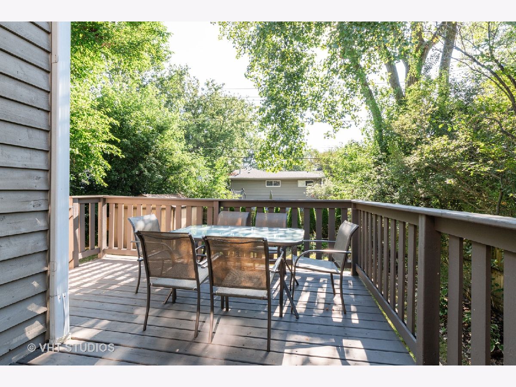
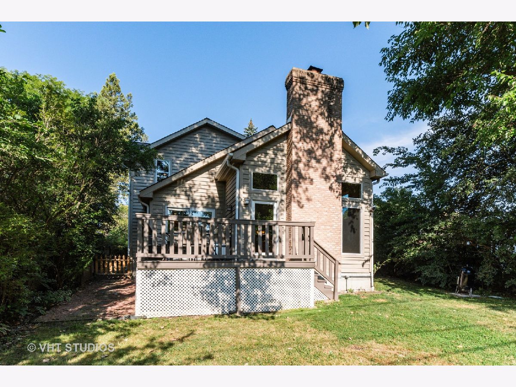
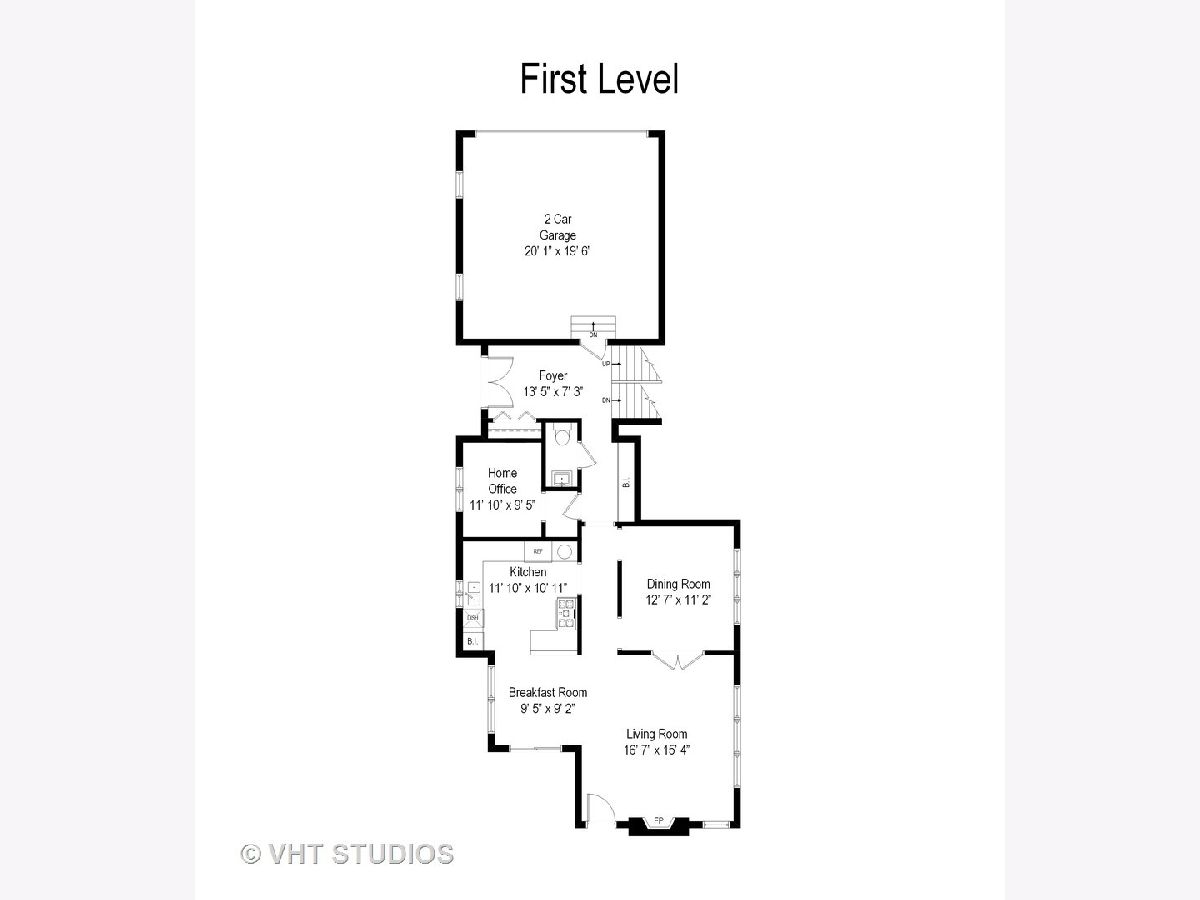
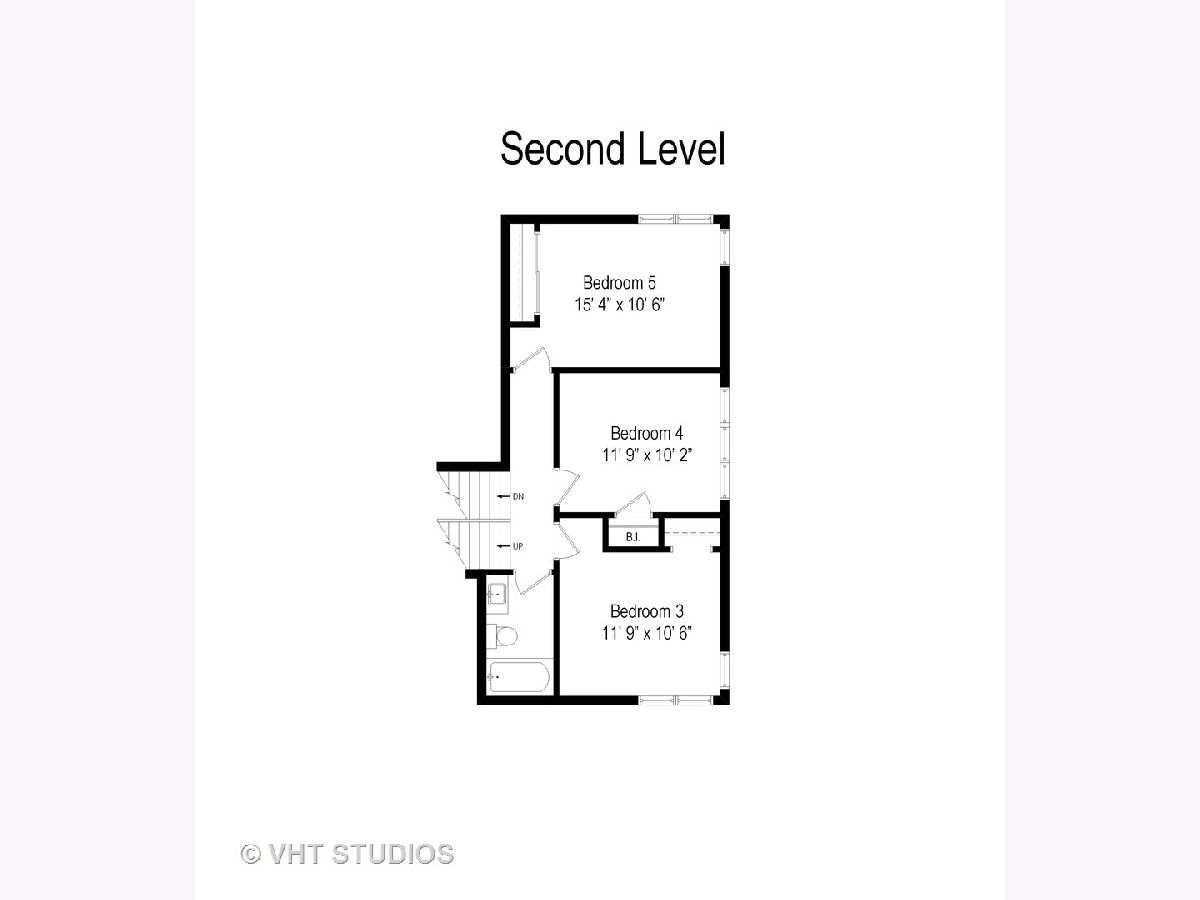
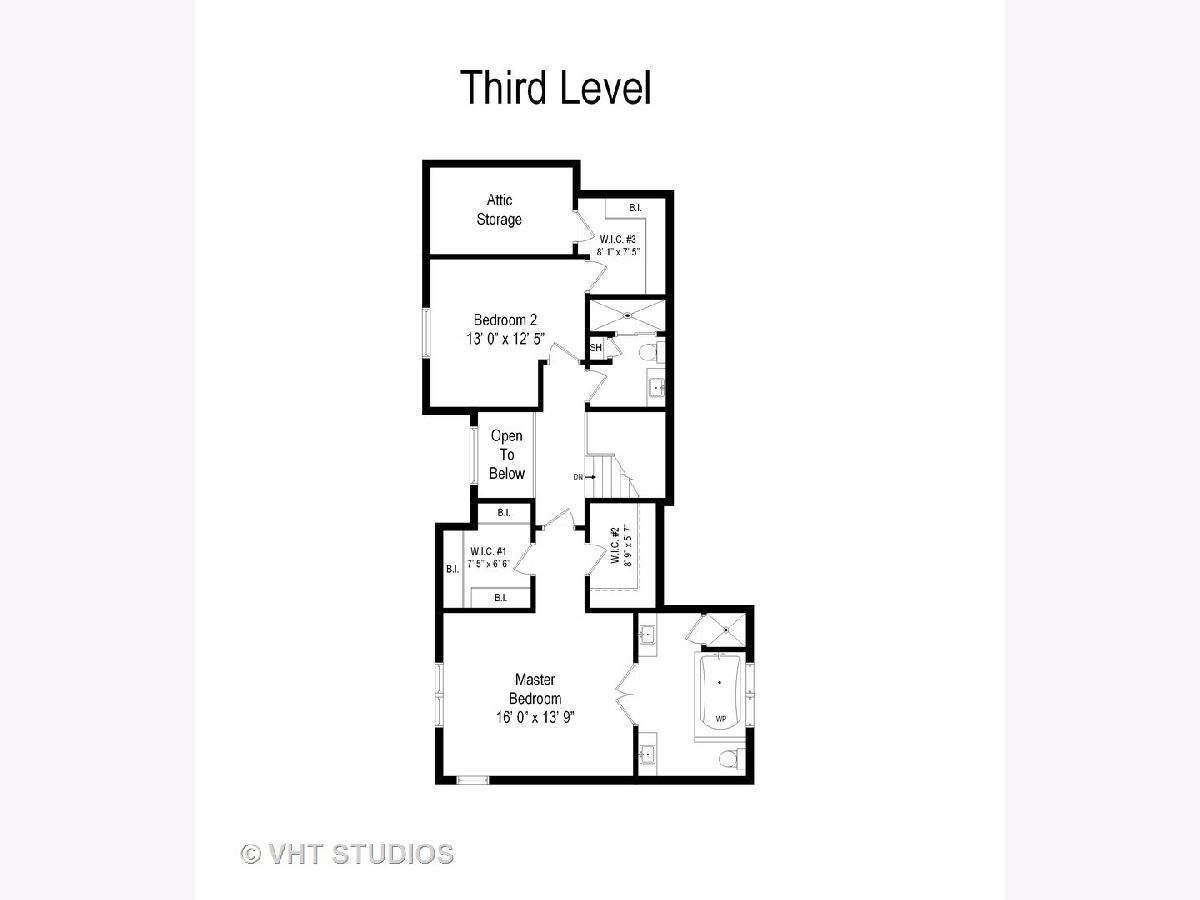
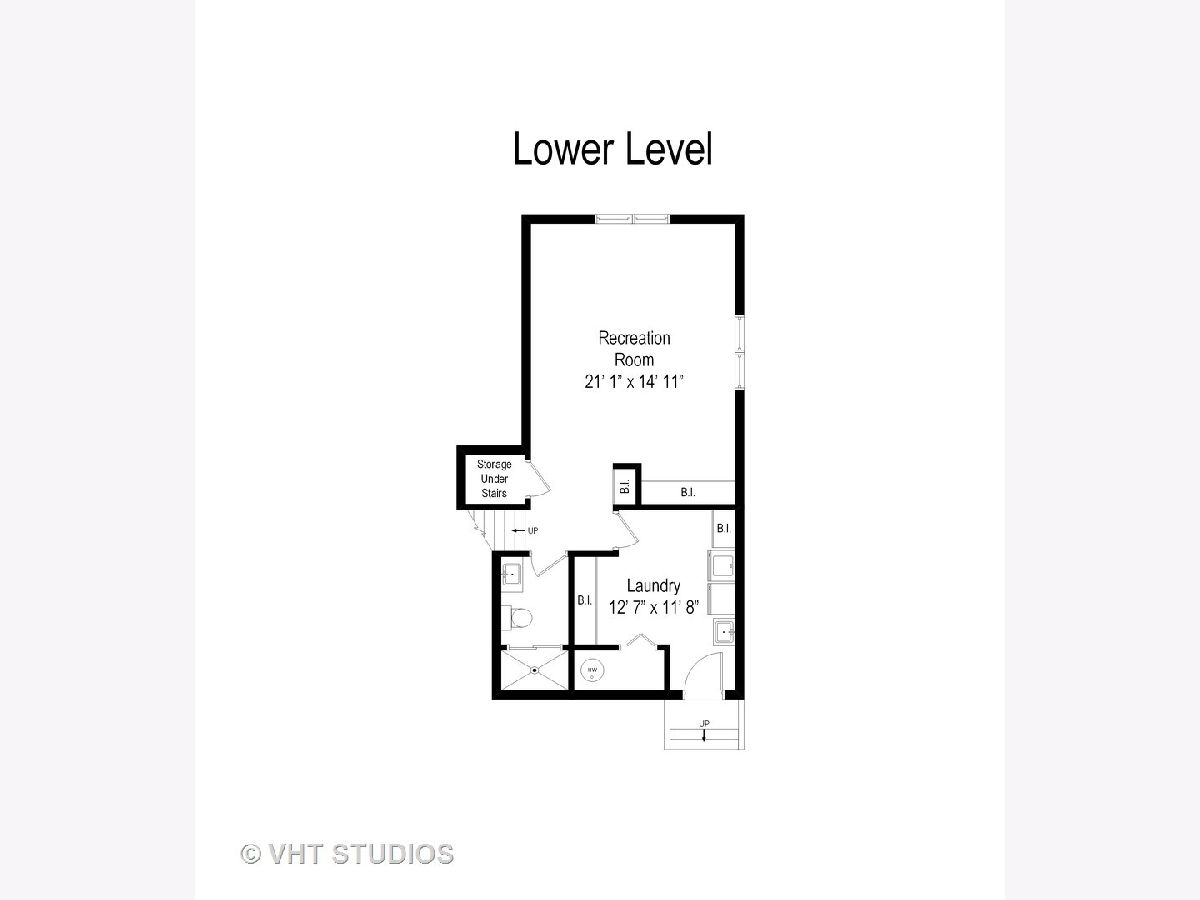
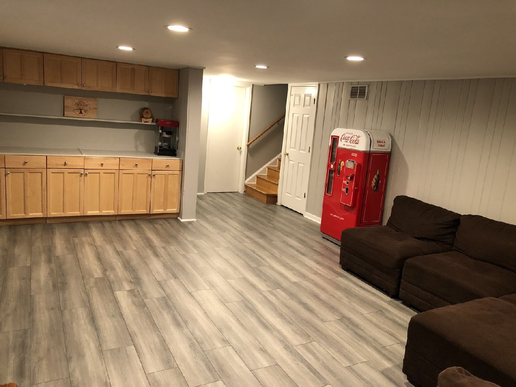
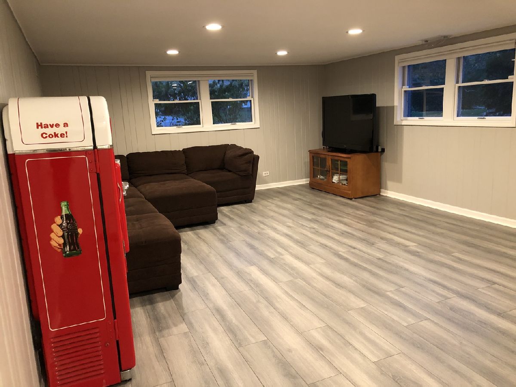
Room Specifics
Total Bedrooms: 5
Bedrooms Above Ground: 5
Bedrooms Below Ground: 0
Dimensions: —
Floor Type: Carpet
Dimensions: —
Floor Type: Hardwood
Dimensions: —
Floor Type: Hardwood
Dimensions: —
Floor Type: —
Full Bathrooms: 5
Bathroom Amenities: Separate Shower,Double Sink
Bathroom in Basement: 1
Rooms: Office,Bedroom 5,Recreation Room,Foyer,Breakfast Room
Basement Description: Finished
Other Specifics
| 2 | |
| — | |
| — | |
| — | |
| — | |
| 50 X 146 | |
| — | |
| Full | |
| Vaulted/Cathedral Ceilings, Hardwood Floors, Walk-In Closet(s) | |
| Double Oven, Microwave, Dishwasher, Refrigerator, Freezer, Washer, Dryer, Disposal, Stainless Steel Appliance(s) | |
| Not in DB | |
| — | |
| — | |
| — | |
| Wood Burning, Gas Starter |
Tax History
| Year | Property Taxes |
|---|---|
| 2018 | $9,535 |
| 2021 | $12,815 |
Contact Agent
Nearby Similar Homes
Nearby Sold Comparables
Contact Agent
Listing Provided By
@properties

