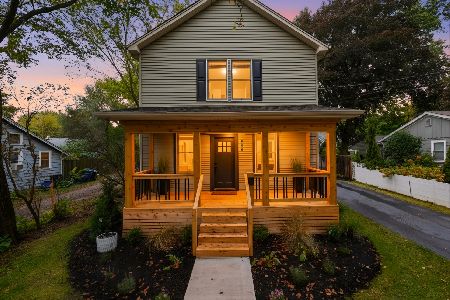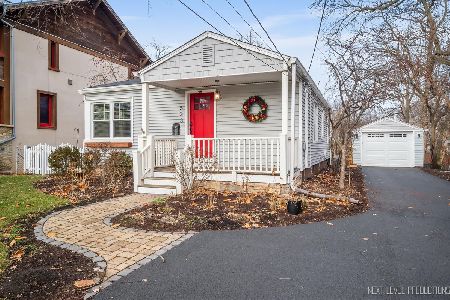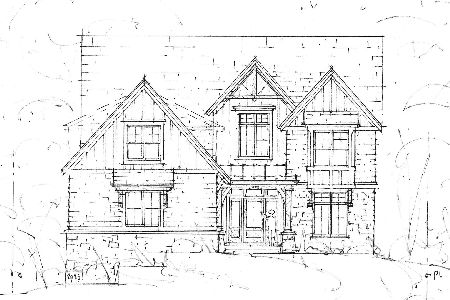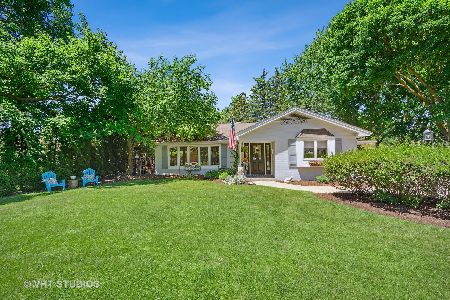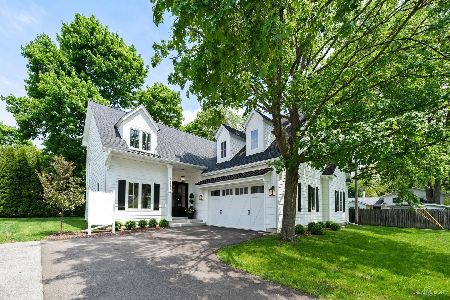1325 Fifth Street, St Charles, Illinois 60174
$590,000
|
Sold
|
|
| Status: | Closed |
| Sqft: | 2,934 |
| Cost/Sqft: | $204 |
| Beds: | 4 |
| Baths: | 4 |
| Year Built: | 2006 |
| Property Taxes: | $14,721 |
| Days On Market: | 2165 |
| Lot Size: | 0,30 |
Description
Nestled at the end of a quiet street, this nearly 3,000 sqft newer home has everything to offer for downtown living. Walking/biking distance to both downtown St Charles & Geneva and local Davis Elementary School, this 2 story colonial will invite you in as soon as you step onto the large front porch. The home will greet with gleaming hardwood flooring and tons of natural light throughout. Gorgeous architectural details include: custom built-in book cases, beams ceilings, crown molding and and wainscoting is sure to please the most discerning buyers. The functional layout includes a first floor laundry/mudroom, 4 large bedrooms with tons of closet space and brand new carpet. The finished basement has a large english lookout, cozy built-in fireplace and cabinetry, kitchenette and full bathroom also suitable to serve as an in-law suite. High end finishes include: granite counter tops, carrara marble tile and newer bathroom vanities. Large 3-car garage. Exterior painted in 2017. Private, fully fenced backyard with paver patio surrounded by arborvitae is ideal for entertaining in the upcoming warm weather months!
Property Specifics
| Single Family | |
| — | |
| Traditional | |
| 2006 | |
| Full | |
| — | |
| No | |
| 0.3 |
| Kane | |
| — | |
| 0 / Not Applicable | |
| None | |
| Public | |
| Public Sewer | |
| 10643583 | |
| 0934354035 |
Nearby Schools
| NAME: | DISTRICT: | DISTANCE: | |
|---|---|---|---|
|
Grade School
Davis Elementary School |
303 | — | |
Property History
| DATE: | EVENT: | PRICE: | SOURCE: |
|---|---|---|---|
| 27 May, 2009 | Sold | $535,000 | MRED MLS |
| 11 Apr, 2009 | Under contract | $560,000 | MRED MLS |
| 30 Mar, 2009 | Listed for sale | $560,000 | MRED MLS |
| 26 May, 2020 | Sold | $590,000 | MRED MLS |
| 28 Feb, 2020 | Under contract | $600,000 | MRED MLS |
| 21 Feb, 2020 | Listed for sale | $600,000 | MRED MLS |
Room Specifics
Total Bedrooms: 4
Bedrooms Above Ground: 4
Bedrooms Below Ground: 0
Dimensions: —
Floor Type: Carpet
Dimensions: —
Floor Type: Carpet
Dimensions: —
Floor Type: Carpet
Full Bathrooms: 4
Bathroom Amenities: Whirlpool,Separate Shower,Double Sink
Bathroom in Basement: 0
Rooms: Office,Family Room
Basement Description: Partially Finished
Other Specifics
| 3 | |
| Concrete Perimeter | |
| Asphalt | |
| Patio | |
| Cul-De-Sac,Wooded | |
| 106X115X113X114 | |
| Full | |
| Full | |
| — | |
| Double Oven, Range, Dishwasher, Refrigerator, Washer, Dryer, Disposal, Water Softener Owned | |
| Not in DB | |
| Park, Curbs, Street Lights, Street Paved | |
| — | |
| — | |
| — |
Tax History
| Year | Property Taxes |
|---|---|
| 2009 | $15,605 |
| 2020 | $14,721 |
Contact Agent
Nearby Similar Homes
Nearby Sold Comparables
Contact Agent
Listing Provided By
Baird & Warner Fox Valley - Geneva




