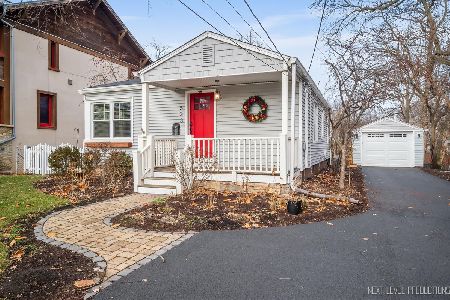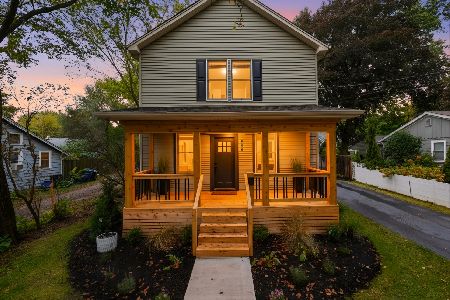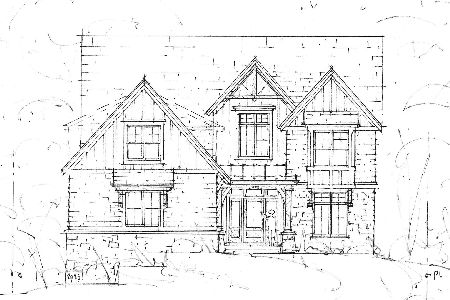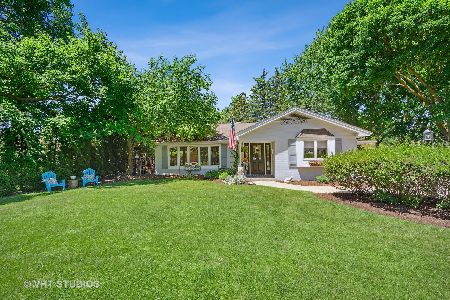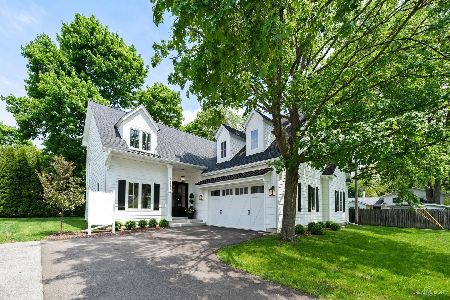415 Fellows Street, St Charles, Illinois 60174
$268,500
|
Sold
|
|
| Status: | Closed |
| Sqft: | 0 |
| Cost/Sqft: | — |
| Beds: | 3 |
| Baths: | 2 |
| Year Built: | 1959 |
| Property Taxes: | $6,286 |
| Days On Market: | 3601 |
| Lot Size: | 0,31 |
Description
Charming from the outside and even better on the inside, this home has been beautifully updated. Vaulted ceilings, cherry cabinets and stainless steel appliances in the kitchen, updated bathrooms, Brazillian hardwood on the main floor. Lower level family with fireplace. Fenced backyard. Tucked into its own enclave in a great in-town neighborhood, you may have to work to find us but you'll be glad you did. New in 2015: Stainless steel refrigerator, double oven, microwave and range, updated electric and underground drainage system, crawl space area encapsulated.
Property Specifics
| Single Family | |
| — | |
| Tri-Level | |
| 1959 | |
| Full,Walkout | |
| — | |
| No | |
| 0.31 |
| Kane | |
| — | |
| 0 / Not Applicable | |
| None | |
| Public | |
| Public Sewer | |
| 09168805 | |
| 0934354029 |
Nearby Schools
| NAME: | DISTRICT: | DISTANCE: | |
|---|---|---|---|
|
Grade School
Davis Elementary School |
303 | — | |
|
Middle School
Thompson Middle School |
303 | Not in DB | |
|
High School
St Charles East High School |
303 | Not in DB | |
|
Alternate Elementary School
Richmond Elementary School |
— | Not in DB | |
Property History
| DATE: | EVENT: | PRICE: | SOURCE: |
|---|---|---|---|
| 22 Apr, 2015 | Sold | $260,000 | MRED MLS |
| 23 Mar, 2015 | Under contract | $264,900 | MRED MLS |
| 18 Mar, 2015 | Listed for sale | $264,900 | MRED MLS |
| 22 Apr, 2016 | Sold | $268,500 | MRED MLS |
| 19 Mar, 2016 | Under contract | $268,500 | MRED MLS |
| 17 Mar, 2016 | Listed for sale | $268,500 | MRED MLS |
| 29 Jul, 2022 | Sold | $400,000 | MRED MLS |
| 19 Jun, 2022 | Under contract | $399,000 | MRED MLS |
| 17 Jun, 2022 | Listed for sale | $399,000 | MRED MLS |
Room Specifics
Total Bedrooms: 3
Bedrooms Above Ground: 3
Bedrooms Below Ground: 0
Dimensions: —
Floor Type: Carpet
Dimensions: —
Floor Type: Carpet
Full Bathrooms: 2
Bathroom Amenities: —
Bathroom in Basement: 1
Rooms: No additional rooms
Basement Description: Finished,Crawl,Sub-Basement,Exterior Access
Other Specifics
| 1 | |
| Block | |
| Concrete | |
| Patio, Brick Paver Patio | |
| Fenced Yard | |
| 192X91X188X91 | |
| Unfinished | |
| None | |
| Vaulted/Cathedral Ceilings, Bar-Wet, Hardwood Floors | |
| Double Oven, Microwave, Dishwasher, Refrigerator, Disposal, Stainless Steel Appliance(s) | |
| Not in DB | |
| Sidewalks, Street Lights, Street Paved | |
| — | |
| — | |
| Gas Starter |
Tax History
| Year | Property Taxes |
|---|---|
| 2015 | $6,138 |
| 2016 | $6,286 |
| 2022 | $7,657 |
Contact Agent
Nearby Similar Homes
Nearby Sold Comparables
Contact Agent
Listing Provided By
Karen Douglas Realty




