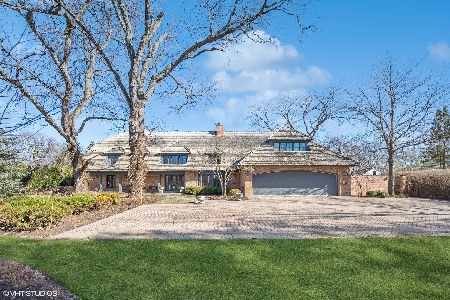1325 Hackberry Lane, Winnetka, Illinois 60093
$1,510,000
|
Sold
|
|
| Status: | Closed |
| Sqft: | 5,475 |
| Cost/Sqft: | $310 |
| Beds: | 5 |
| Baths: | 6 |
| Year Built: | 1995 |
| Property Taxes: | $38,424 |
| Days On Market: | 4232 |
| Lot Size: | 0,53 |
Description
$200,000 REDUCTION! Best value in Winnetka! Enjoy country living in this sunfilled, spacious home. Tucked away on a beautiful 1/2 acre.Tasteful decor, recent upgrades, impeccable condition, high ceilings & a terrific layout make this newer home especially appealing. Glorious 2nd floor Master plus 1st floor Master bedroom suite with remodeled bath & sit. Oversize windows offer lovely views. Big open kitchen/family rm.
Property Specifics
| Single Family | |
| — | |
| Traditional | |
| 1995 | |
| Partial | |
| — | |
| No | |
| 0.53 |
| Cook | |
| — | |
| 0 / Not Applicable | |
| None | |
| Lake Michigan,Public | |
| Public Sewer | |
| 08646207 | |
| 05184030750000 |
Nearby Schools
| NAME: | DISTRICT: | DISTANCE: | |
|---|---|---|---|
|
Grade School
Hubbard Woods Elementary School |
36 | — | |
|
Middle School
Carleton W Washburne School |
36 | Not in DB | |
|
High School
New Trier Twp H.s. Northfield/wi |
203 | Not in DB | |
|
Alternate Elementary School
The Skokie School |
— | Not in DB | |
Property History
| DATE: | EVENT: | PRICE: | SOURCE: |
|---|---|---|---|
| 24 Oct, 2014 | Sold | $1,510,000 | MRED MLS |
| 22 Jul, 2014 | Under contract | $1,699,000 | MRED MLS |
| — | Last price change | $1,749,000 | MRED MLS |
| 16 Jun, 2014 | Listed for sale | $1,749,000 | MRED MLS |
| 23 Jun, 2016 | Sold | $1,575,000 | MRED MLS |
| 9 May, 2016 | Under contract | $1,610,000 | MRED MLS |
| — | Last price change | $1,685,000 | MRED MLS |
| 11 Apr, 2016 | Listed for sale | $1,685,000 | MRED MLS |
| 20 Jun, 2024 | Sold | $2,450,000 | MRED MLS |
| 17 Apr, 2024 | Under contract | $2,275,000 | MRED MLS |
| 14 Apr, 2024 | Listed for sale | $2,275,000 | MRED MLS |
Room Specifics
Total Bedrooms: 5
Bedrooms Above Ground: 5
Bedrooms Below Ground: 0
Dimensions: —
Floor Type: Hardwood
Dimensions: —
Floor Type: Hardwood
Dimensions: —
Floor Type: Carpet
Dimensions: —
Floor Type: —
Full Bathrooms: 6
Bathroom Amenities: Whirlpool,Separate Shower,Double Sink,Soaking Tub
Bathroom in Basement: 0
Rooms: Bonus Room,Bedroom 5,Den
Basement Description: Finished
Other Specifics
| 3 | |
| Concrete Perimeter | |
| Brick | |
| Balcony, Deck, Patio, Brick Paver Patio | |
| Landscaped | |
| 194X219X125X80X51 | |
| Full,Pull Down Stair,Unfinished | |
| Full | |
| Vaulted/Cathedral Ceilings, Skylight(s), Bar-Dry, First Floor Bedroom, In-Law Arrangement, First Floor Laundry | |
| — | |
| Not in DB | |
| — | |
| — | |
| — | |
| Wood Burning, Attached Fireplace Doors/Screen, Gas Log |
Tax History
| Year | Property Taxes |
|---|---|
| 2014 | $38,424 |
| 2016 | $35,735 |
| 2024 | $42,384 |
Contact Agent
Nearby Similar Homes
Nearby Sold Comparables
Contact Agent
Listing Provided By
Berkshire Hathaway HomeServices KoenigRubloff









