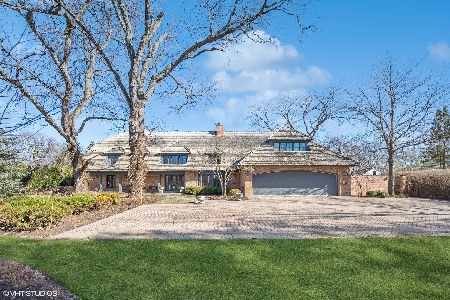1325 Hackberry Lane, Winnetka, Illinois 60093
$1,575,000
|
Sold
|
|
| Status: | Closed |
| Sqft: | 5,400 |
| Cost/Sqft: | $298 |
| Beds: | 5 |
| Baths: | 7 |
| Year Built: | 1995 |
| Property Taxes: | $35,735 |
| Days On Market: | 3567 |
| Lot Size: | 0,53 |
Description
Outstanding,stylish transformation of this sun-filled home by noted interior designer. In truly move-in condition! Big rooms throughout. Wonderful layout features fabulous 2 story great room that opens to the ultra spacious kitchen with fireplace, big eating area ,center island and lovely views of the gorgeous property. Generous 2nd floor Master plus second 1st floor master/guest suite. 3 1/2 car heated attached garage. A serene retreat in the heart of Winnetka.
Property Specifics
| Single Family | |
| — | |
| Traditional | |
| 1995 | |
| Partial | |
| — | |
| No | |
| 0.53 |
| Cook | |
| — | |
| 0 / Not Applicable | |
| None | |
| Lake Michigan,Public | |
| Public Sewer | |
| 09190886 | |
| 05184030750000 |
Nearby Schools
| NAME: | DISTRICT: | DISTANCE: | |
|---|---|---|---|
|
Grade School
Hubbard Woods Elementary School |
36 | — | |
|
Middle School
Carleton W Washburne School |
36 | Not in DB | |
|
High School
New Trier Twp H.s. Northfield/wi |
203 | Not in DB | |
|
Alternate Elementary School
The Skokie School |
— | Not in DB | |
Property History
| DATE: | EVENT: | PRICE: | SOURCE: |
|---|---|---|---|
| 24 Oct, 2014 | Sold | $1,510,000 | MRED MLS |
| 22 Jul, 2014 | Under contract | $1,699,000 | MRED MLS |
| — | Last price change | $1,749,000 | MRED MLS |
| 16 Jun, 2014 | Listed for sale | $1,749,000 | MRED MLS |
| 23 Jun, 2016 | Sold | $1,575,000 | MRED MLS |
| 9 May, 2016 | Under contract | $1,610,000 | MRED MLS |
| — | Last price change | $1,685,000 | MRED MLS |
| 11 Apr, 2016 | Listed for sale | $1,685,000 | MRED MLS |
| 20 Jun, 2024 | Sold | $2,450,000 | MRED MLS |
| 17 Apr, 2024 | Under contract | $2,275,000 | MRED MLS |
| 14 Apr, 2024 | Listed for sale | $2,275,000 | MRED MLS |
Room Specifics
Total Bedrooms: 5
Bedrooms Above Ground: 5
Bedrooms Below Ground: 0
Dimensions: —
Floor Type: Hardwood
Dimensions: —
Floor Type: Hardwood
Dimensions: —
Floor Type: Carpet
Dimensions: —
Floor Type: —
Full Bathrooms: 7
Bathroom Amenities: Whirlpool,Separate Shower,Double Sink,Soaking Tub
Bathroom in Basement: 0
Rooms: Bonus Room,Bedroom 5,Den
Basement Description: Finished
Other Specifics
| 3 | |
| Concrete Perimeter | |
| Brick | |
| Balcony, Deck, Patio, Brick Paver Patio | |
| Landscaped | |
| 194X219X125X80X51 | |
| Full,Pull Down Stair,Unfinished | |
| Full | |
| Vaulted/Cathedral Ceilings, Skylight(s), Bar-Dry, First Floor Bedroom, In-Law Arrangement, First Floor Laundry | |
| — | |
| Not in DB | |
| — | |
| — | |
| — | |
| Wood Burning, Attached Fireplace Doors/Screen, Gas Log |
Tax History
| Year | Property Taxes |
|---|---|
| 2014 | $38,424 |
| 2016 | $35,735 |
| 2024 | $42,384 |
Contact Agent
Nearby Similar Homes
Nearby Sold Comparables
Contact Agent
Listing Provided By
@properties









