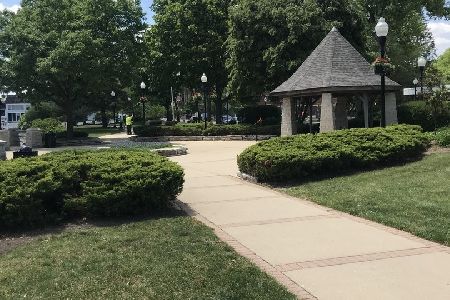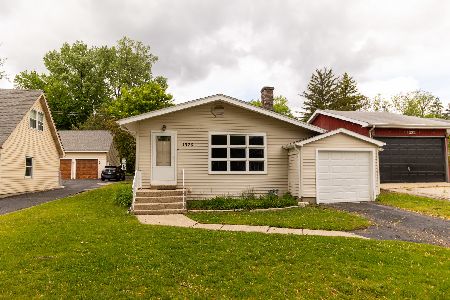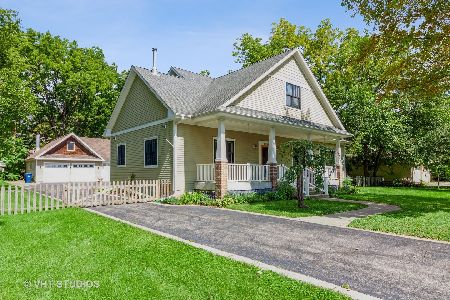1325 Harrison Street, Algonquin, Illinois 60102
$190,000
|
Sold
|
|
| Status: | Closed |
| Sqft: | 1,658 |
| Cost/Sqft: | $120 |
| Beds: | 3 |
| Baths: | 2 |
| Year Built: | 1990 |
| Property Taxes: | $6,320 |
| Days On Market: | 4287 |
| Lot Size: | 0,34 |
Description
Nice Ranch on large lot in country-like setting with water view. Spacious rooms. Hardwood floors. LR/DR/KIT with open floor plan. U-shaped Kitchen has ample counter/cabinet space and breakfast bar. Main floor laundry. Full Basement (57x30) ready to finish. Voluntary HOA gives you access to River rights and park. Convenient location close to Rte 31. Come check this one out! 13 month home warranty to new owner.
Property Specifics
| Single Family | |
| — | |
| Ranch | |
| 1990 | |
| Full | |
| RANCH | |
| No | |
| 0.34 |
| Mc Henry | |
| Algonquin Hills | |
| 40 / Annual | |
| Lake Rights | |
| Public | |
| Public Sewer | |
| 08595794 | |
| 1926304030 |
Nearby Schools
| NAME: | DISTRICT: | DISTANCE: | |
|---|---|---|---|
|
Grade School
Eastview Elementary School |
300 | — | |
|
Middle School
Algonquin Middle School |
300 | Not in DB | |
|
High School
Dundee-crown High School |
300 | Not in DB | |
Property History
| DATE: | EVENT: | PRICE: | SOURCE: |
|---|---|---|---|
| 25 Jul, 2007 | Sold | $270,000 | MRED MLS |
| 25 Jun, 2007 | Under contract | $280,000 | MRED MLS |
| 10 May, 2007 | Listed for sale | $280,000 | MRED MLS |
| 6 Oct, 2014 | Sold | $190,000 | MRED MLS |
| 21 Aug, 2014 | Under contract | $199,500 | MRED MLS |
| — | Last price change | $209,000 | MRED MLS |
| 25 Apr, 2014 | Listed for sale | $229,000 | MRED MLS |
| 19 Aug, 2016 | Sold | $265,000 | MRED MLS |
| 7 Jul, 2016 | Under contract | $275,000 | MRED MLS |
| 25 May, 2016 | Listed for sale | $275,000 | MRED MLS |
Room Specifics
Total Bedrooms: 3
Bedrooms Above Ground: 3
Bedrooms Below Ground: 0
Dimensions: —
Floor Type: Carpet
Dimensions: —
Floor Type: Carpet
Full Bathrooms: 2
Bathroom Amenities: —
Bathroom in Basement: 0
Rooms: Foyer
Basement Description: Unfinished
Other Specifics
| 2 | |
| Concrete Perimeter | |
| Asphalt,Concrete | |
| Brick Paver Patio, Outdoor Fireplace | |
| Fenced Yard,Water View | |
| 100 X 150 | |
| Unfinished | |
| Full | |
| Hardwood Floors, First Floor Bedroom, First Floor Laundry, First Floor Full Bath | |
| Range, Microwave, Dishwasher, Refrigerator, Washer, Dryer, Disposal | |
| Not in DB | |
| Water Rights, Street Paved | |
| — | |
| — | |
| — |
Tax History
| Year | Property Taxes |
|---|---|
| 2007 | $5,477 |
| 2014 | $6,320 |
| 2016 | $6,430 |
Contact Agent
Nearby Similar Homes
Nearby Sold Comparables
Contact Agent
Listing Provided By
Century 21 Langos & Christian








